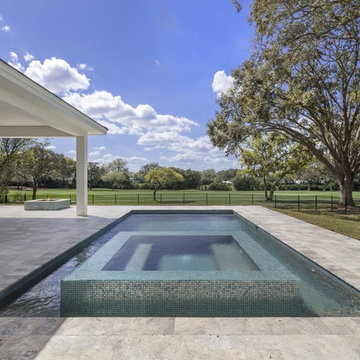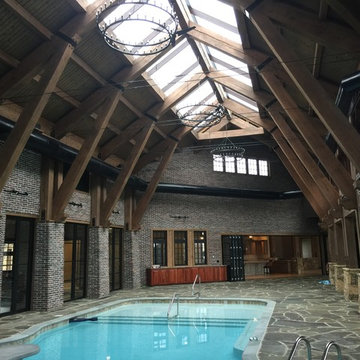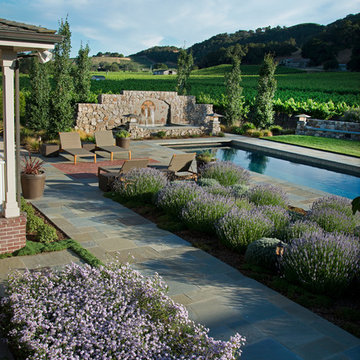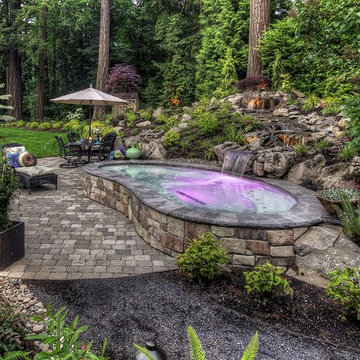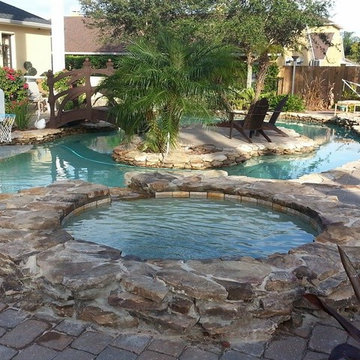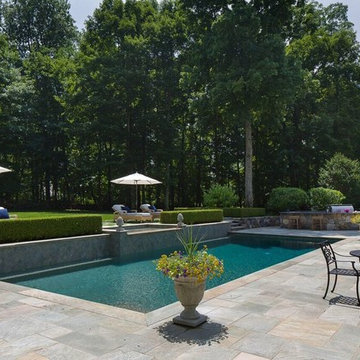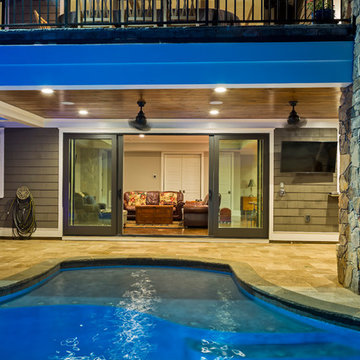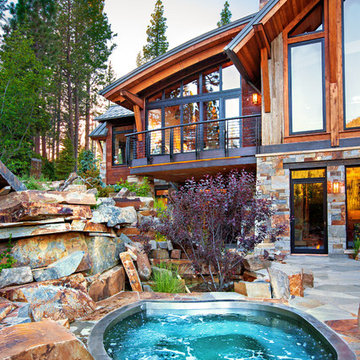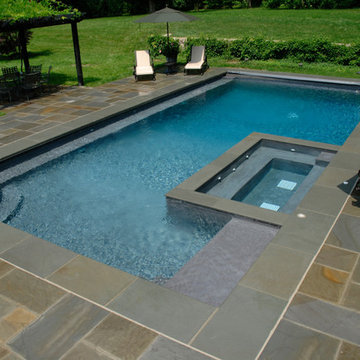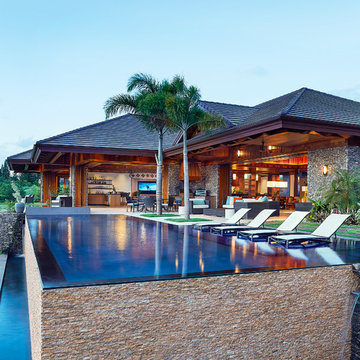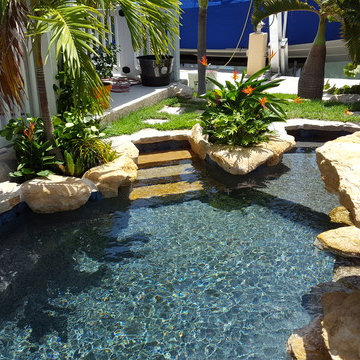Pool Design Ideas with Decomposed Granite and Natural Stone Pavers
Refine by:
Budget
Sort by:Popular Today
81 - 100 of 43,671 photos
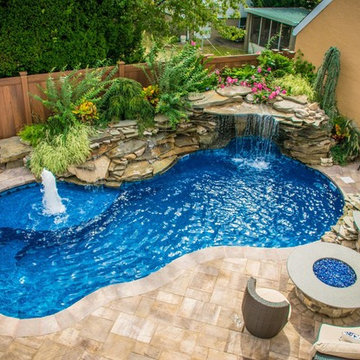
Freeform inground pol with sundeck, bubbler, bench seat with grotto and spill-over spa
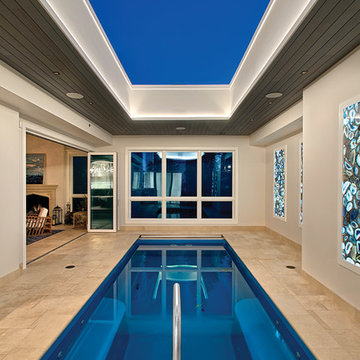
Indoor pool with retracting skylight and blue agate panels. Open to four seasons room.
Norman Sizemore-photographer
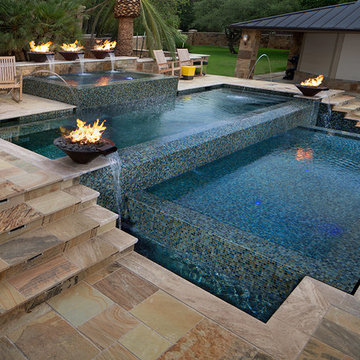
The space at the location for the pool was very limited and flat, so creating a design that was
grandiose for our client without overwhelming the area required creativity. The all-tile pool utilizes
elevations highlighted by multiple negative edges to draw the eye and create aesthetic impact and
dimension to the property. The multiple fire bowls, LED laminar jets, and nicheless LED lights
create a spectacle for evening entertaining throughout the year.
This project won a 2016 GOLD International Design Award.
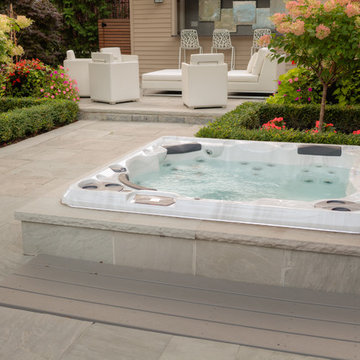
Our client wanted to add a hot tub and new cabana to their poolscape. The cabana was designed with a bar in the front and pool equipment and storage in the back. The bar has a roll up door for winterising. A lounge area in front allows the home owners to enjoy a drink while watching the kids play in the pool. Flagstone patios, steps, and hot tub surround give this backyard a luxurious feel. The fence is built from custom milled Cedar horizontal boards. The fence is backed with black painted plywood for full privacy. A custom hot tub pit was built in order to use what is normally an above ground hot tub. The hot tub was supplied by Bonavista Pools. Composite lumber was used to build an access hatch for hot tub controls. Boxwood hedging frame the garden spaces. There are two Hydrangea Standard trees which are underplanted with begonias for a pop of colour. The existing Cedar hedge created a great backdrop and contrast for our Japanese Maple hedge. The existing Beech tree was stunning! Lawn area was necessary for the family pets.
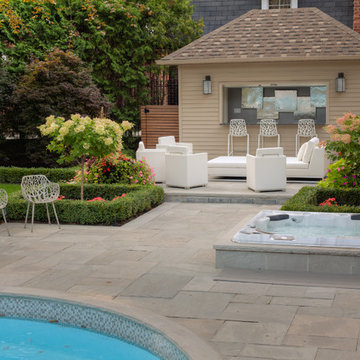
Our client wanted to add a hot tub and new cabana to their poolscape. The cabana was designed with a bar in the front and pool equipment and storage in the back. The bar has a roll up door for winterising. A lounge area in front allows the home owners to enjoy a drink while watching the kids play in the pool. Flagstone patios, steps, and hot tub surround give this backyard a luxurious feel. The fence is built from custom milled Cedar horizontal boards. The fence is backed with black painted plywood for full privacy. A custom hot tub pit was built in order to use what is normally an above ground hot tub. The hot tub was supplied by Bonavista Pools. Composite lumber was used to build an access hatch for hot tub controls. Boxwood hedging frame the garden spaces. There are two Hydrangea Standard trees which are underplanted with begonias for a pop of colour. The existing Cedar hedge created a great backdrop and contrast for our Japanese Maple hedge. The existing Beech tree was stunning! Lawn area was necessary for the family pets.
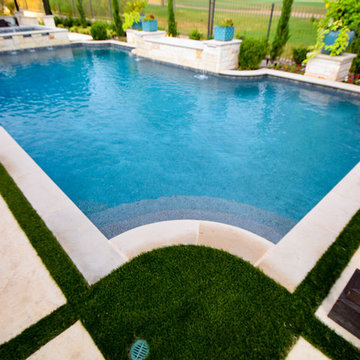
This pool project has some cool elements all combined together to create an outdoor playground. The main focal point from the house is the raised wall that contains a fire bar with stainless steel spill edges and flower pots. The spa seats 8 people comfortably, is raised 18" and has rolled glass tile with spill edges that match the pool spill edges. There is a nice cozy seating area around the sunken fireplace made for cushions and comfort. Right next to it is space for a table and chairs. Artificial grass was used to give a really lush feel to the project along with low maintence. The PebbleSheen color is Aqua Blue. We used Austin stone and Leuder's limestone (bullnozed on the chair backings and spa). The bar area has a overhang for the barstools. The large tanning ledge centers on the main door. On the far side away from the fireplace is a really cool bed swing area inspired by the owners' trip to the Carribean. It's a queen size mattress hanging from the cedar arbor that has an acrylic panel to keep the rain out. Curtains are for privacy & to help keep the sun out when wanted. Project designed by Mike Farley - FarleyPoolDesigns.com
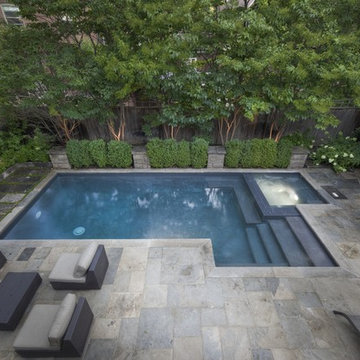
The 11’ x 23’ dry Gunite pool’s dark grey Armourcoat interior contrasts beautifully with the deck of Wiarton flagstone set on concrete. Across the deep end a series of flagstone slabs are separated by strips of ground cover to help the runoff water the shrubs. The entire backyard is essentially low maintenance.
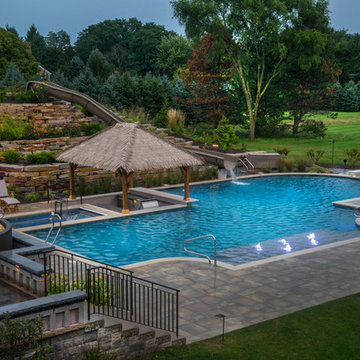
Request Free Quote
This outdoor living space in Barrington Hills, IL has it all. The swimming pool measures 1,520 square feet, and is 3'6" to 10'0" deep. The hot tub measures 7'0" x 13'0" and is equipped with 16 hydrotherapy heads. Both pool and spa have colored LED lights. The spa has an automatic cover with stone lid system. Adjacent to the hot tub is a sunken bar with kitchen and grill, covered with a thatch palapa. The sunken bar doubles as a serving area for the 5 underwater bar stools within the pool. There is a sunshelf in the shallow area of the pool measuring 125 square feet that has 5 LED lit bubbler water features. There are two sets of shallow end steps attached to the sunshelf. The custom slide is constructed on a stacked stone structure which provides a large stone step system for entry. The pool and hot tub coping is Valders Wisconsin Limestone in Buff color, Sandblast finish with a modified squared edge. The pool has an in-floor automatic cleaning system. The interior surface is French Gray exposed aggregate finish. The pool is also equipped with Volleyball and Basketball systems.
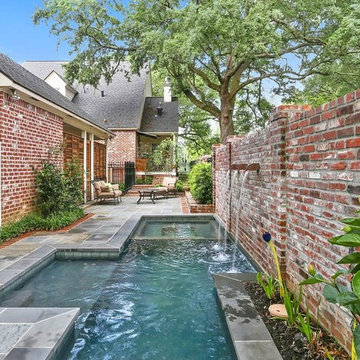
Situated on the University Lakes in Baton Rouge, LA, these homeowners were initially looking for a fence to contain their two dogs. Several conceptual designs and revisions later, we arrived at the concept that was constructed.
The homeowners have an 80+ year old Live Oak in the backyard that they wanted to be a feature of their new outdoor oasis. They also wanted a spa to be able to use year-round for themselves and family parties.
With the focus being on creating a New Orleans-style courtyard and preserving the fantastic specimen Live Oak, a sideyard courtyard was born.
Pool Design Ideas with Decomposed Granite and Natural Stone Pavers
5
