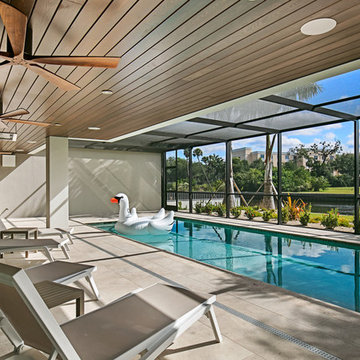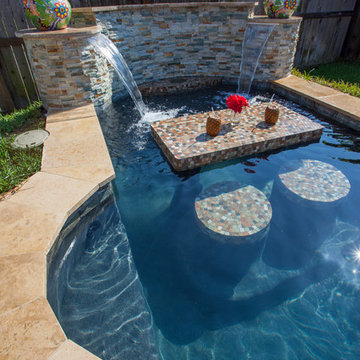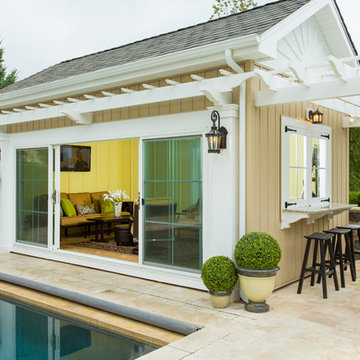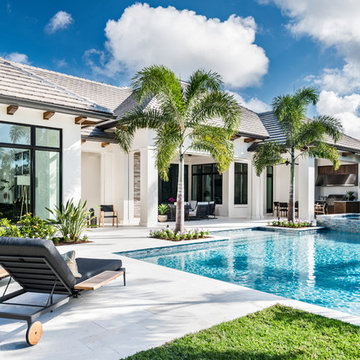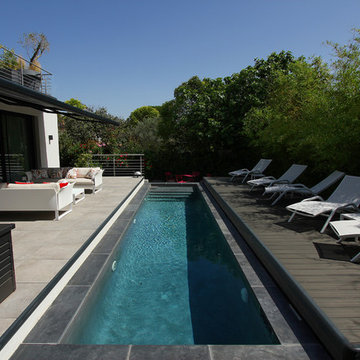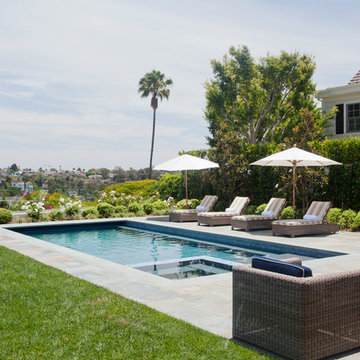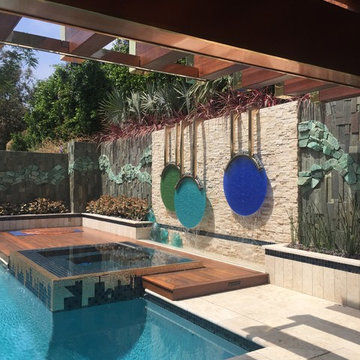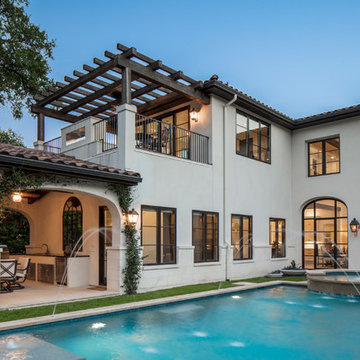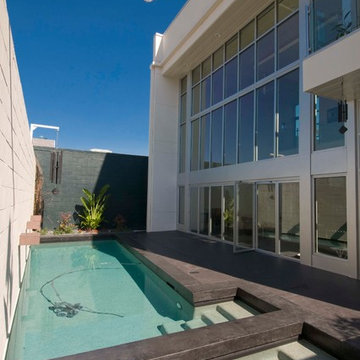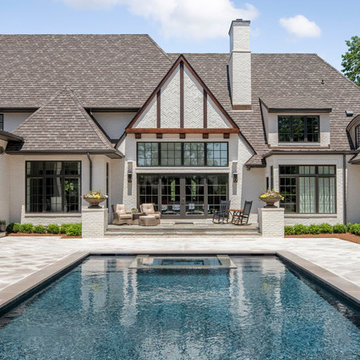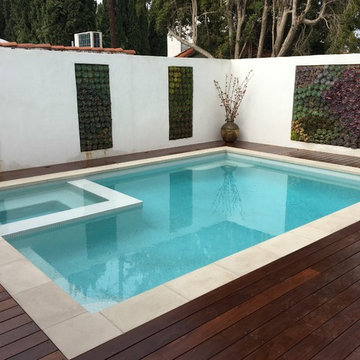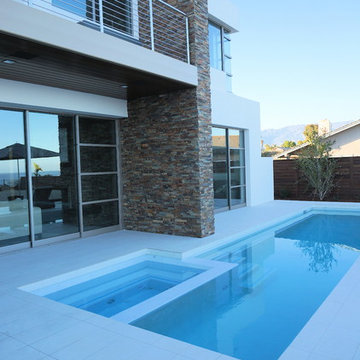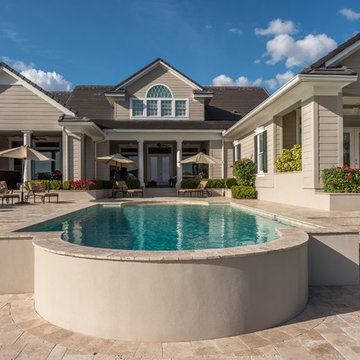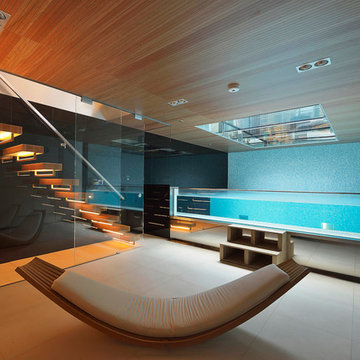Pool Design Ideas with Gravel and Tile
Refine by:
Budget
Sort by:Popular Today
41 - 60 of 10,883 photos
Item 1 of 3
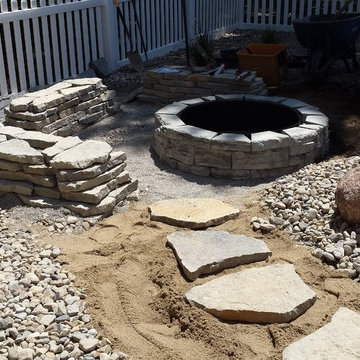
Walk path is in. Large stepping stones laid on a thin layer of sand to keep from moving
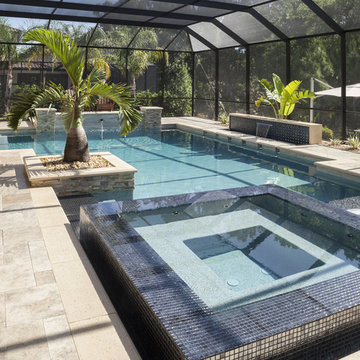
This Ryan Hughes Design Build screened pool with baja shelf and square infinity spa allow for all-weather enjoyment. Colorado Travertine tile in soothing elegant tones wraps around the pool and spa and encases tropical plantings.

The outdoor living area utilizes bold radial lines to offer a sense of unobstructed openness along the panoramic riverside views. Special consideration was given to the design and engineering of the outdoor space to allow a massive 60-foot span between columns, resulting in an unparalleled view. Playful geometric shapes speak to an easy livability that belie the bold and glamorous design. The second floor deck provides seamless access from the guest bedrooms, office and exercise rooms. The use of glass railing and zero-edge doors carefully preserve the view.
A Grand ARDA for Outdoor Living Design goes to
RG Designs and K2 Design Group
Designers: Richard Guzman with Jenny Provost
From: Bonita Springs, Florida
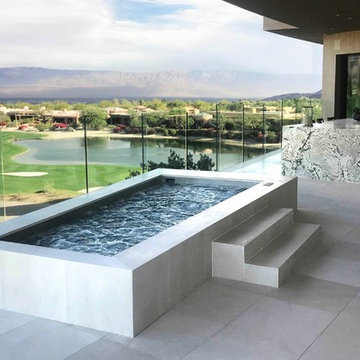
This custom stainless steel spa is partially recessed into the deck, making it less of an obstruction from the golf course view.
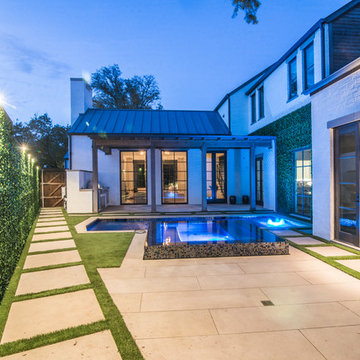
See Video of this backyard transformation on Scapes Incorporated you tube channel. https://www.youtube.com/watch?v=TQbUvP5TUx0
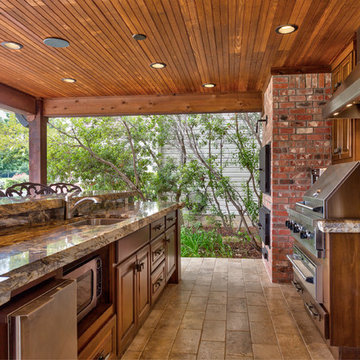
Pool house with rock bar, island and fireplace. Brick smoker and custom cabinetry. Brick privacy wall.
Photo Credits: Epic Foto Group
Pool Design Ideas with Gravel and Tile
3
