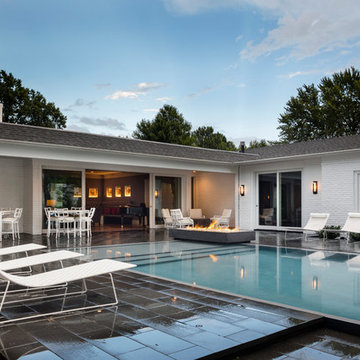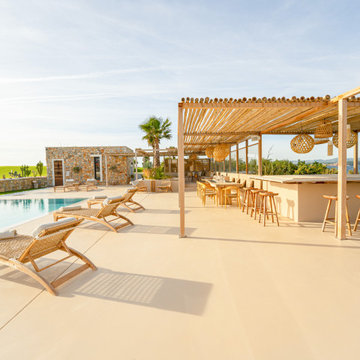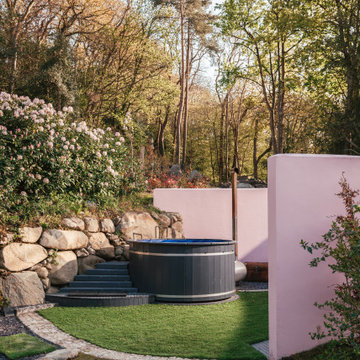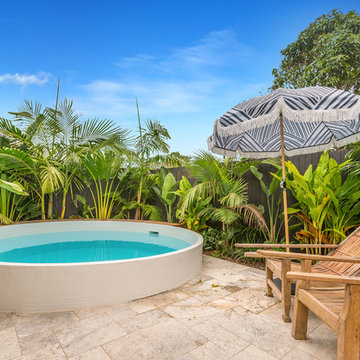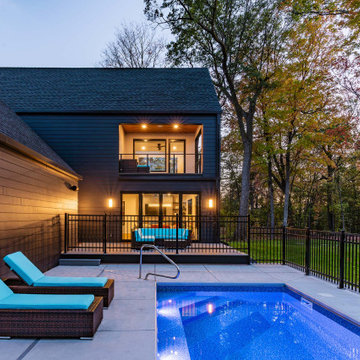Pool Design Ideas with Concrete Slab and Natural Stone Pavers
Refine by:
Budget
Sort by:Popular Today
1 - 20 of 56,630 photos
Item 1 of 3
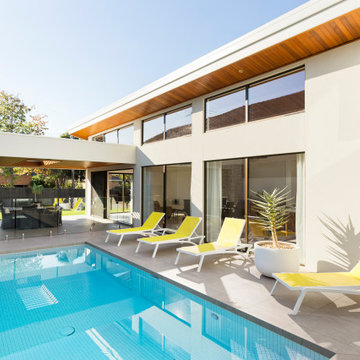
A Palm Springs inspired, arid garden provides a beautiful backdrop to this stunning modern home by Latitude 37 Homes. The courtyard swimming pool is wrapped on all sides by the home with large window walls providing views at every angle. Succulents provide accent against the pavement and boundary walls.

Outdoor Elements maximized the available space in this beautiful yard with a contemporary, rectangular pool complete with a large tanning deck and swim jet system. Mosaic glass-tile accents the spa and a shell stone deck and coping add to the contemporary feel. Behind the tanning deck, a large, up-lit, sheer-descent waterfall adds variety and elegance to the design. A lighted gazebo makes a comfortable seating area protected from the sun while a functional outdoor kitchen is nestled near the backdoor of the residence. Raised planters and screening trees add the right amount of greenery to the space.
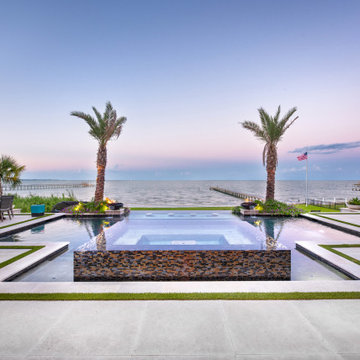
Luxury bay front waterfront property with a geometric contemporary pool, vanishing edge, lower basin, vanishing edge hot tub, custom tile, large format natural stone decking, artificial turf banding and a coastal landscape. A custom koi pond in the front entry creates an elegant entrance to thehome.
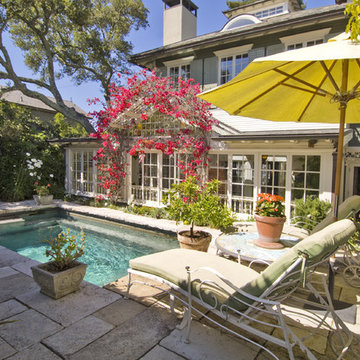
Historic Renovation Belvedere CA
DANIEL HUNTER AIA
DANIEL HUNTER AIA LANDSCAPE DESIGN
SUSAN HUNTER INTERIORS
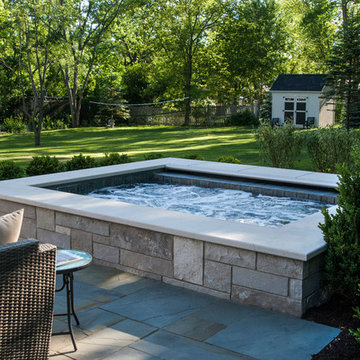
Request Free Quote
This hot tub which is located in Glen Ellyn, IL measures 7'0" x 10'0" and is raised above the deck level. The water depth is 3'0". The tub features 8 hydrotherapy jets, an LED color-changing light, an automatic pool safety cover, Valder's Limestone coping and natural stone veneer on the exterior walls. Photos by Larry Huene.
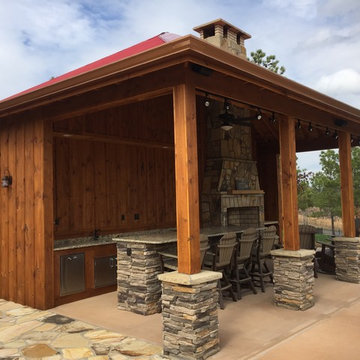
The perfect pool house. Has everything from storage, full bath with shower, fire place and bar.
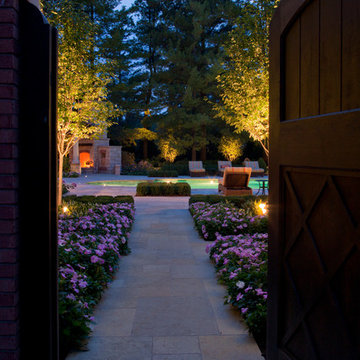
A custom cedar gate leads through a tall brick wall and hides the driveway from the pool terrace. Photo Credit: George Dzahristos
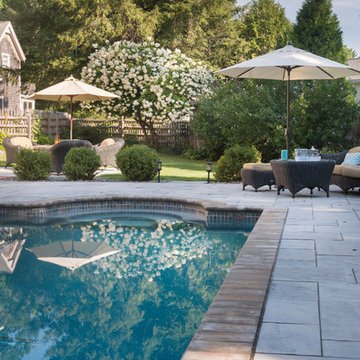
This family friendly shape lends itself toward games and relaxation. The fiberglass pool ranges in depth from 3.6' to 6'. Aberdeen pavers from Techo-bloc mimic natural stone but do not retain the heat, therefore staying cool to the touch.
Photo Credit: Nat Rea
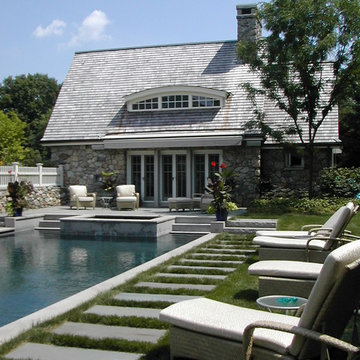
A hot tub and poolhouse anchor the far end of the swimming pool while the main house is on the opposite side. Widely-spaced slabs of bluestone surround the pool and are set into the lawn.
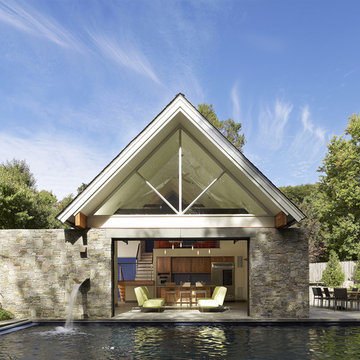
The Pool House was pushed against the pool, preserving the lot and creating a dynamic relationship between the 2 elements. A glass garage door was used to open the interior onto the pool.
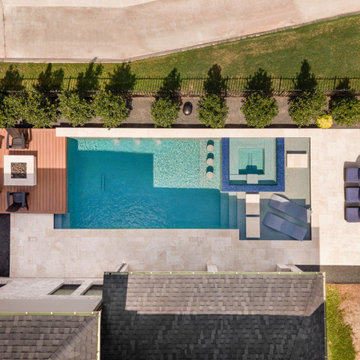
Small space. No problem. This compacy yet luxurious modern contemporary space features an island rim flow hot tub with floating steppers, baja shelf for sun bathing, raised beam wall with three custom natural stone water sheers, deep blue glass tile, natural stone travertine decking, outdoor living covered patio and kitchen, raised composite trex wood deck with custom fire pit and a swim up bar to the hot tub.
A native evergreen landscape package completes this beautifuul space.
Pool Design Ideas with Concrete Slab and Natural Stone Pavers
1


