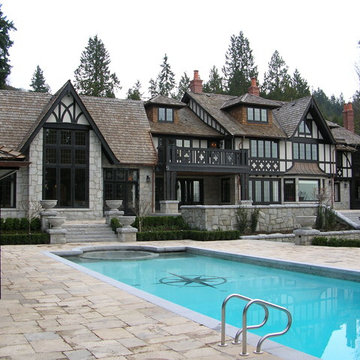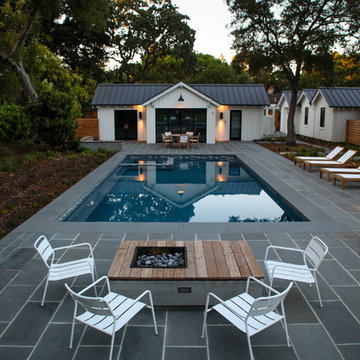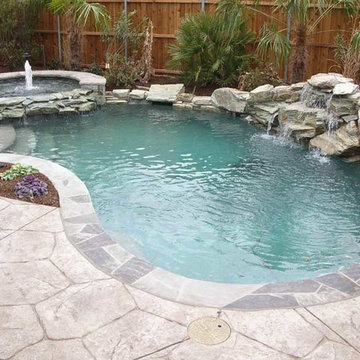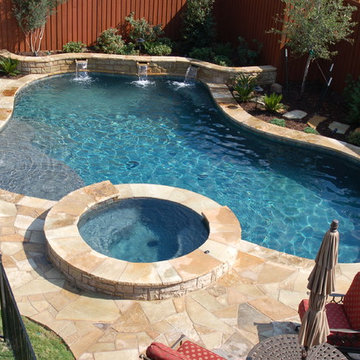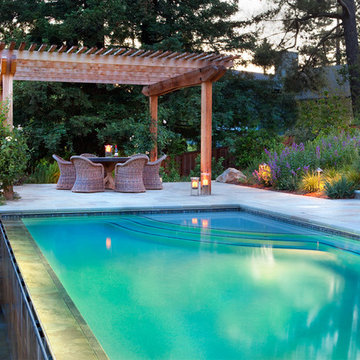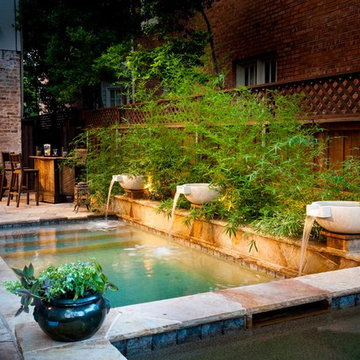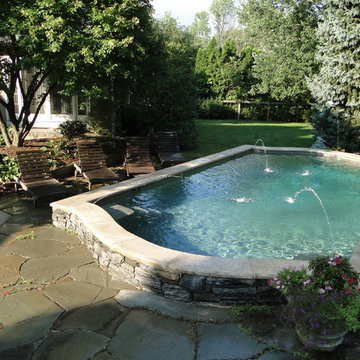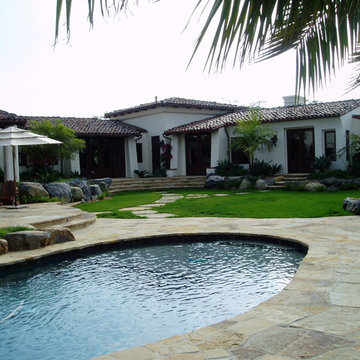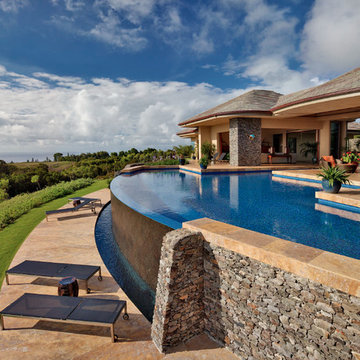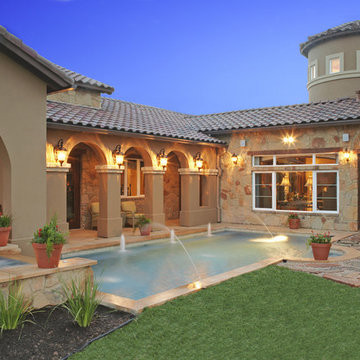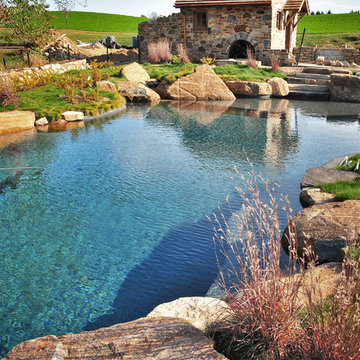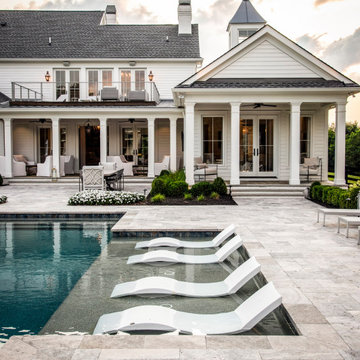Pool Design Ideas with Natural Stone Pavers
Refine by:
Budget
Sort by:Popular Today
181 - 200 of 43,497 photos
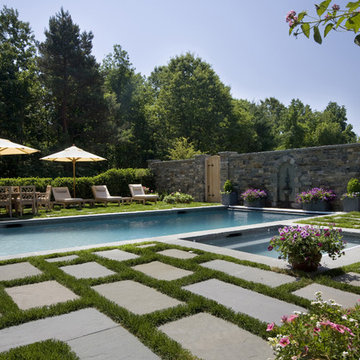
The sunny pool area has plenty of space for swimming, lounging, and dining.
Photo by Peter Vanderwarker Photographer http://www.vanderwarker.com/
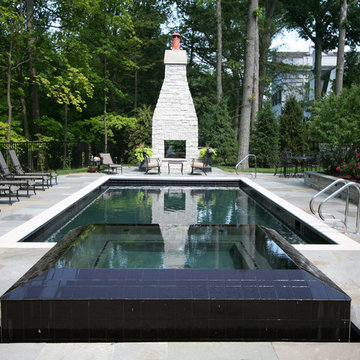
Pool and Spa Designed and Built by Rosebrook Pools: 847-362-0400
Reflective rectangular pool with onyx plaster and high gloss black tile. Spa tiled in high gloss black tile, has four side perimeter overflow.
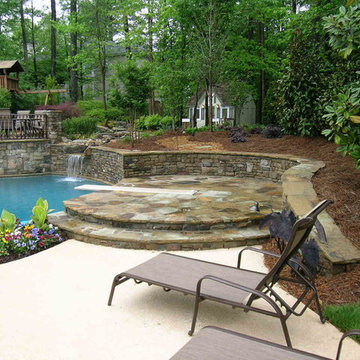
This was a complete front and back transformation. We took the dirt from the back yard and used it to level the front yard and made both more useable. The main feature was a large gunite swimming pool, with built in diving board. We also built in the client's trampoline as well and left room for their play set and play house. It was a kids paradise! The kool deck was nice and cool in the summer and allowed for barefoot basketball games. We designed and installed a large Cedar screened in porch with fireplace and grill. Just off the porch was a hot tub. We completed it with lush landscaping, irrigation and lighting. Mark Schisler, Legacy Landscapes, Inc.
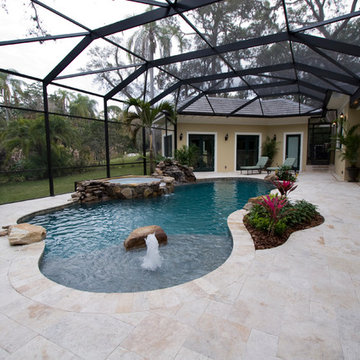
Located in one of Belleair's most exclusive gated neighborhoods, this spectacular sprawling estate was completely renovated and remodeled from top to bottom with no detail overlooked. With over 6000 feet the home still needed an addition to accommodate an exercise room and pool bath. The large patio with the pool and spa was also added to make the home inviting and deluxe.
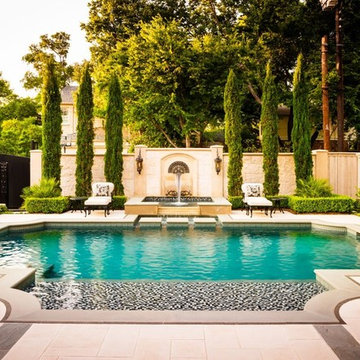
Randy Angell, Designer
The main focal point of this project is the 7' limestone and cast stone wall, with a laser cut steel sculpture, created by Randy Angell. The cast stone columns and center arch echo the architecture of the home and create the perfect backdrop for the raised spa.
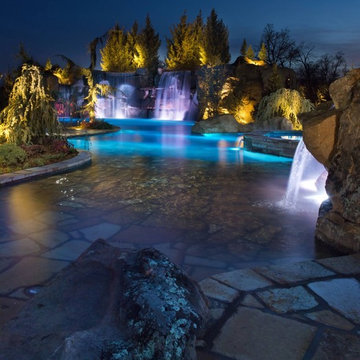
Featured on HGTV's "Cool Pools", the "Scuba Pool" was inspired by the homeowner's love for scuba diving, so we created stone tunnels and a deep diving area as well as lazy rivers and two grottos connected by a native Oklahoma boulder waterfall. A large beach entry gives young ones plenty of play space as well. These homeowners can entertain large groups easily with this multi-function outdoor space.
Design and Construction by Caviness Landscape Design, Inc. photos by KO Rinearson
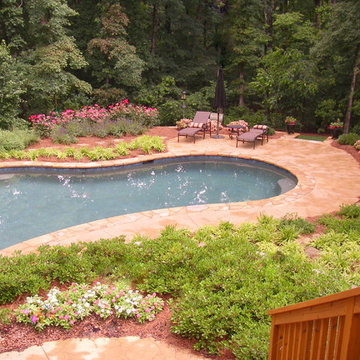
This view from upper deck shows the pool as the centerpiece of this large back yard. Due to the vastness of the yard and the towering trees, a very colorful rose and perennial garden was used to draw the viewers eye down to the pool level. In this photo you can more clearly see the colored and patterned pool deck as well as the flagstone coping. The lounge chair area was carefully sited to catch the most sun for tanning. The steps to the immediate right of steps lead down to a play lawn and native woodland.
Photographer: Danna Cain, Home & Garden Design, Inc.
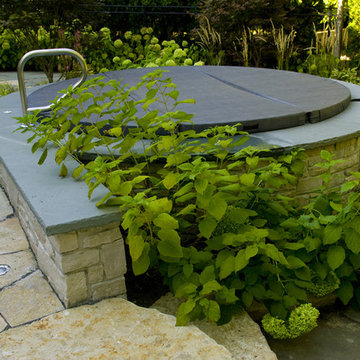
Designed by: Marco Romani, RLA. Landscape Architect
--
Construction /craftsmanship by: www.thearrowshop.com
Pool Design Ideas with Natural Stone Pavers
10
