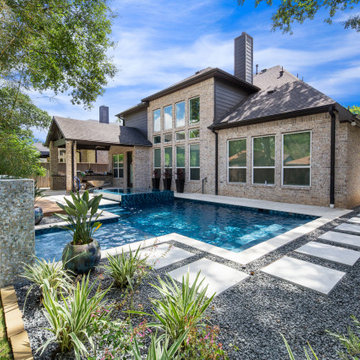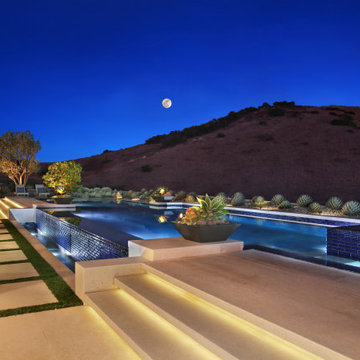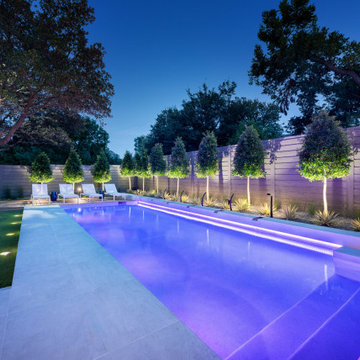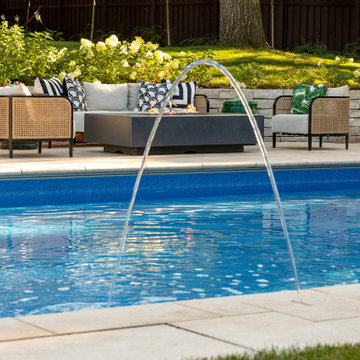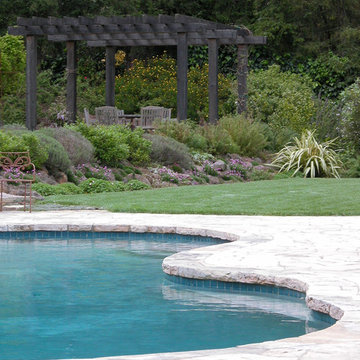Pool Design Ideas with with a Pool and Natural Stone Pavers
Refine by:
Budget
Sort by:Popular Today
121 - 140 of 1,940 photos
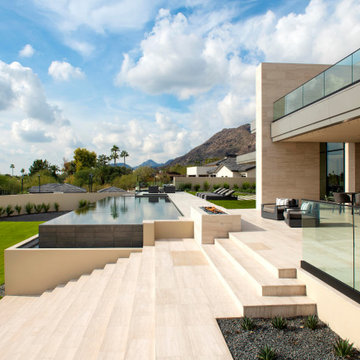
The backyard exudes a contemporary zen-like vibe with its linear pool and limestone stairway reminiscent of pyramid-style steps. A glassed-in second-floor patio offers mountain views.
Project Details // Now and Zen
Renovation, Paradise Valley, Arizona
Architecture: Drewett Works
Builder: Brimley Development
Interior Designer: Ownby Design
Photographer: Dino Tonn
Exterior limestone: Solstice Stone
Windows (Arcadia): Elevation Window & Door
https://www.drewettworks.com/now-and-zen/
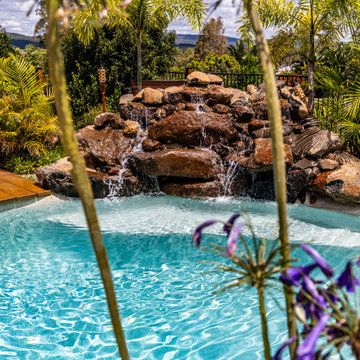
Natural rock water feature constructed on a freeform lagoon shaped pool. Inspired by natural landscapes to blend with the clients backyard.
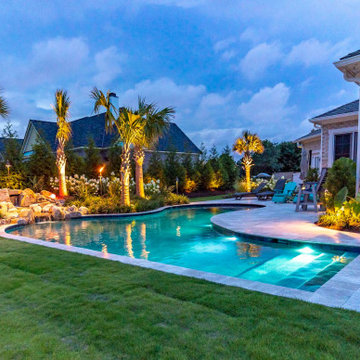
Blair Walton and his team at Element Outdoor Living did a complete makeover of this Wilmington, NC back yard. Caribbean Pools installed the unique boot-shaped design as a nod to the homeowner, a retired Army Colonel. The cascading waterfall was created by Drew Thorndyke of Cape Fear Water Gardens. The homeowners selected ivory travertine for the pool deck. Tiki torches and orb lighting by Outdoor Illumination add a magical glow.
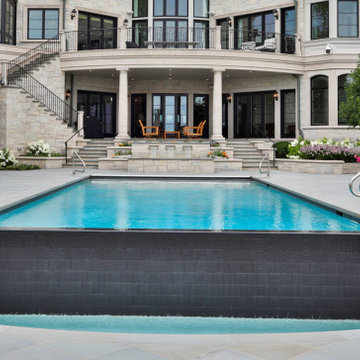
Request Free Quote
This lovely rectilinear swimming pool measures 20’0” x 46’0”, and has a separate, raised hot tub measuring 9’0” x 9’0”. On top of the hot tub is a raised wall water feature with three sheer descent waterfalls. The shallow end features a 20’0” sun shelf with two sets of attached steps. On the opposite end of the pool, there is a 20’0” infinity edge system overlooking Lake Michigan. Both the pool and hot tub feature Bluestone coping. Both the pool and hot tub interior finishes are Ceramaquartz. The pool features an automatic hydraulic pool cover system with a custom stone walk-on lid system. The pool and hot tub feature colored LED lighting. There is an in-floor cleaning system in the pool. Photography by e3.
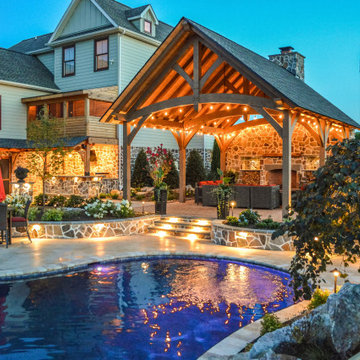
Wide angel photo of project that helps convey the significance of the transformation to the backyard.
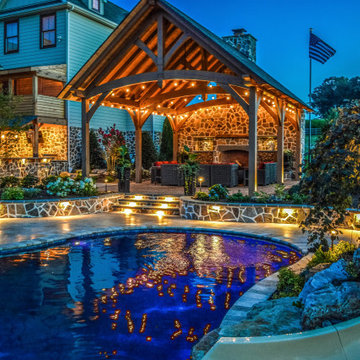
This photo illustrates the many styles and forms of lighting that we incorporated into this project, such as but not limited to, path lighting, down lighting, up lighting and bistro style lighting.
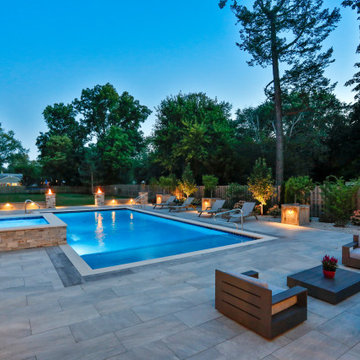
Request Free Quote
This project in Prospect Heights, IL features a 20’0” x 40’0” pool, 3’6” to 7’6” deep, with a 7’0” x 9’0” raised hot tub. The shallow end features a 6’0” x 20’0” Sunshelf. Both the pool and the hot tub have an automatic pool safety cover with a custom stone lid system. There is Sea Glass tile on the Sunshelf, Stairs and Spa benches. The pool coping is Valders Wisconsin Limestone in Dove White color. The pool finish is Tahoe Blue Ceramaquartz. The pool deck consists of porcelain pavers. The fire pit and fire feature pillars feature stone veneer and bluestone coping. The seat wall is porcelain veneer and bluestone coping. The entire backyard is illuminated with FX Luminaire landscape lighting. The Bar Island features Flagstone and porcelain pavers. Photos by e3 Photography.
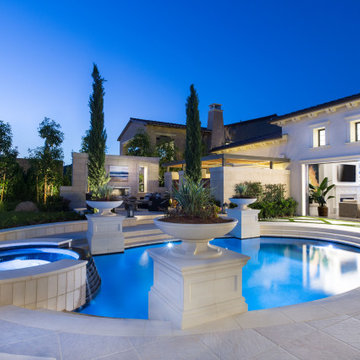
This oval-shaped pool is a unique design and sunken, so you have to go down two steps before you get to the water level. Four raised pot pilasters with matching pots surround the pool and add an elegant style. The tiered flat black tile spillway goes from the spa into the pool and is a beautiful contrast to the light-colored pre-cast coping that surrounds the pool and spa. The pool sits right off the backside of house with the artificial turf coming out at 45 degree angles and there are entertainment areas on both sides of the pool. There is an outdoor bathtub off a guestroom in a patio area with side walls, but an open lattice top to view the stars while bathing.
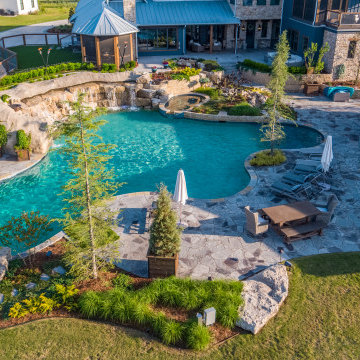
This Caviness project for a modern farmhouse design in a community-based neighborhood called The Prairie At Post in Oklahoma. This complete outdoor design includes a large swimming pool with waterfalls, an underground slide, stream bed, glass tiled spa and sun shelf, native Oklahoma flagstone for patios, pathways and hand-cut stone retaining walls, lush mature landscaping and landscape lighting, a prairie grass embedded pathway design, embedded trampoline, all which overlook the farm pond and Oklahoma sky. This project was designed and installed by Caviness Landscape Design, Inc., a small locally-owned family boutique landscape design firm located in Arcadia, Oklahoma. We handle most all aspects of the design and construction in-house to control the quality and integrity of each project.
Film by Affordable Aerial Photo & Video
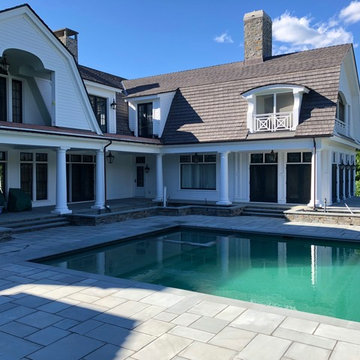
A unique infinity pool, an expansive retaining wall, and a durable patio to adds long-lasting views and seasonal enjoyment to this Latham, New York, home. Wanting to visually connect the pool to a pond on the property, the owners chose a patio made from light-colored pavers to give the color richness of the water a way to shine. The surrounding softscapes bring splashes of brightness to the property.
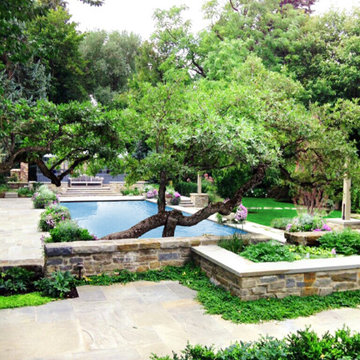
Landscaping around your pool matters, and this backyard is a stunning example of the difference the plants, hardscape and design around your pool can make for the space.
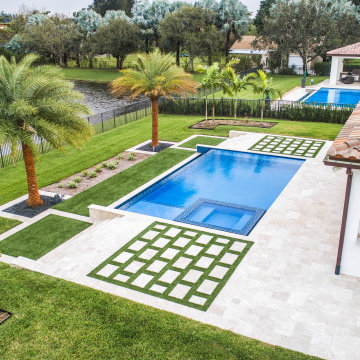
This amazing infinity-edge pool and spa really accentuate this amazing backyard perfectly. A lush landscaping pattern adds life to this modern masterpiece
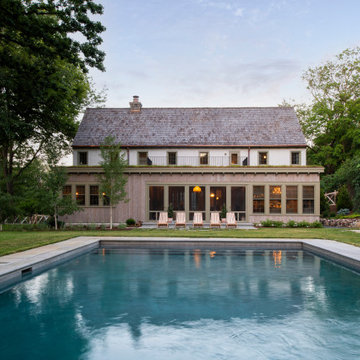
I was initially contacted by the builder and architect working on this Modern European Cottage to review the property and home design before construction began. Once the clients and I had the opportunity to meet and discuss what their visions were for the property, I started working on their wish list of items, which included a custom concrete pool, concrete spa, patios/walkways, custom fencing, and wood structures.
One of the largest challenges was that this property had a 30% (or less) hardcover surface requirement for the city location. With the lot size and square footage of the home I had limits to how much hardcover we could add to property. So, I had to get creative. We presented to the city the usage of the Live Green Roof plantings that would reduce the hardcover calculations for the site. Also, if we kept space between the Laurel Sandstones walkways, using them as steppers and planting groundcover or lawn between the stones that would also reduce the hard surface calculations. We continued that theme with the back patio as well. The client’s esthetic leaned towards the minimal style, so by adding greenery between stones work esthetically.
I chose the Laurel Tumbled Sandstone for the charm and character and thought it would lend well to the old world feel of this Modern European Cottage. We installed it on all the stone walkways, steppers, and patios around the home and pool.
I had several meetings with the client to discuss/review perennials, shrubs, and tree selections. Plant color and texture of the planting material were equally important to the clients when choosing. We grouped the plantings together and did not over-mix varieties of plants. Ultimately, we chose a variety of styles from natural groups of plantings to a touch of formal style, which all work cohesively together.
The custom fence design and installation was designed to create a cottage “country” feel. They gave us inspiration of a country style fence that you may find on a farm to keep the animals inside. We took those photos and ideas and elevated the design. We used a combination of cedar wood and sandwich the galvanized mesh between it. The fence also creates a space for the clients two dogs to roam freely around their property. We installed sod on the inside of the fence to the home and seeded the remaining areas with a Low Gro Fescue grass seed with a straw blanket for protection.
The minimal European style custom concrete pool was designed to be lined up in view from the porch and inside the home. The client requested the lawn around the edge of the pool, which helped reduce the hardcover calculations. The concrete spa is open year around. Benches are on all four sides of the spa to create enough seating for the whole family to use at the same time. Mortared field stone on the exterior of the spa mimics the stone on the exterior of the home. The spa equipment is installed in the lower level of the home to protect it from the cold winter weather.
Between the garage and the home’s entry is a pea rock sitting area and is viewed from several windows. I wanted it to be a quiet escape from the rest of the house with the minimal design. The Skyline Locust tree planted in the center of the space creates a canopy and softens the side of garage wall from the window views. The client will be installing a small water feature along the garage for serene noise ambience.
The client had very thoughtful design ideas styles, and our collaborations all came together and worked well to create the landscape design/installation. The result was everything they had dreamed of and more for their Modern European Cottage home and property.
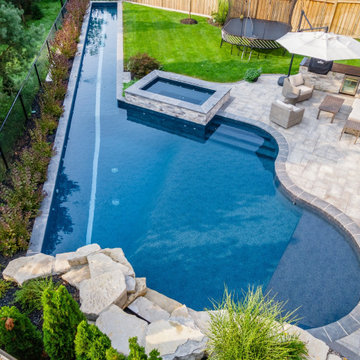
The 25’ x 32’ main pool features a random curvilinear shape which required custom steel wall manufacturing. Once the steel was installed and backfilled, precise measurements were taken to ensure a perfect fit for the liner. New construction techniques make vinyl pool customization options almost endless.
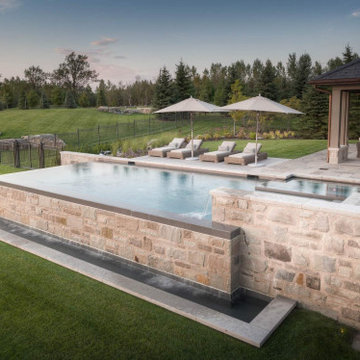
With this pool’s surface higher than the sloping terrain, the tall exposed sides serve as zero edge spill walls. The shallow catch basin below is not classified as a pool, so does not require surrounding fencing. This allows a clean unencumbered infinity view to the horizon.
Pool Design Ideas with with a Pool and Natural Stone Pavers
7
