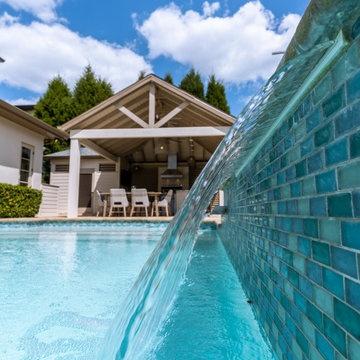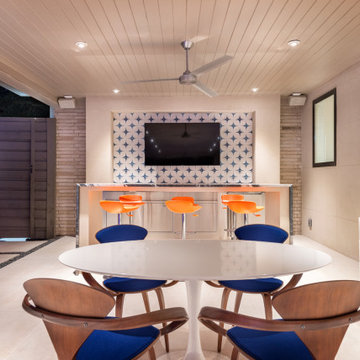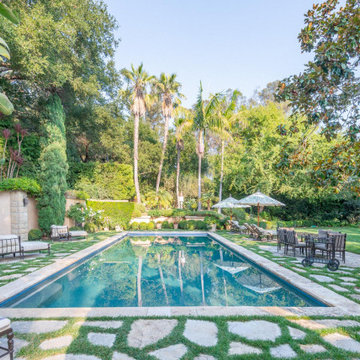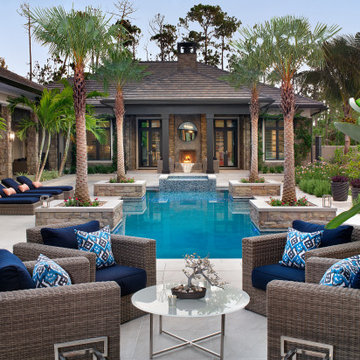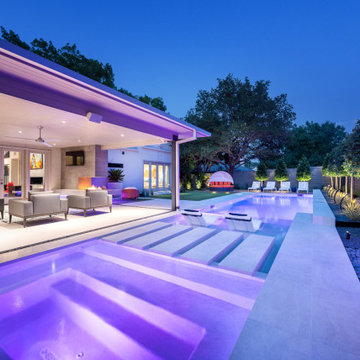Pool Design Ideas with with a Pool and Natural Stone Pavers
Refine by:
Budget
Sort by:Popular Today
1 - 20 of 1,940 photos
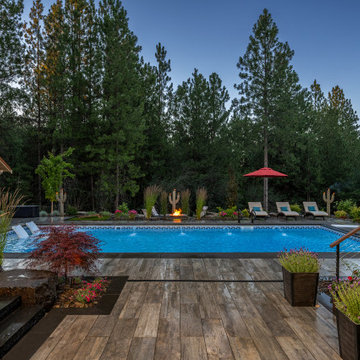
optimal entertaining.
Without a doubt, this is one of those projects that has a bit of everything! In addition to the sun-shelf and lumbar jets in the pool, guests can enjoy a full outdoor shower and locker room connected to the outdoor kitchen. Modeled after the homeowner's favorite vacation spot in Cabo, the cabana-styled covered structure and kitchen with custom tiling offer plenty of bar seating and space for barbecuing year-round. A custom-fabricated water feature offers a soft background noise. The sunken fire pit with a gorgeous view of the valley sits just below the pool. It is surrounded by boulders for plenty of seating options. One dual-purpose retaining wall is a basalt slab staircase leading to our client's garden. Custom-designed for both form and function, this area of raised beds is nestled under glistening lights for a warm welcome.
Each piece of this resort, crafted with precision, comes together to create a stunning outdoor paradise! From the paver patio pool deck to the custom fire pit, this landscape will be a restful retreat for our client for years to come!
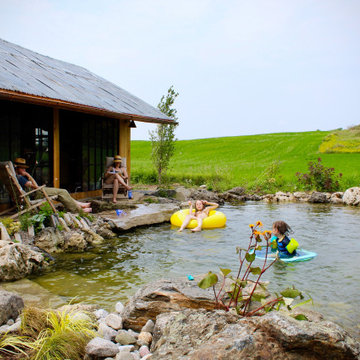
Children swimming in a natural swimming pool with waterfalls. Opt for natural healthy water instead of harsh chemicals.
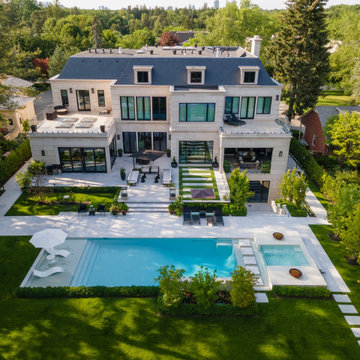
This exquisite backyard near Toronto’s Bridle Path was designed by Wendy Berger & Associates in conjunction with Heinz Prachter Landscape and Betz Pools. The large scale of the property lends itself to a bold modern look, artfully achieved with dramatic features.
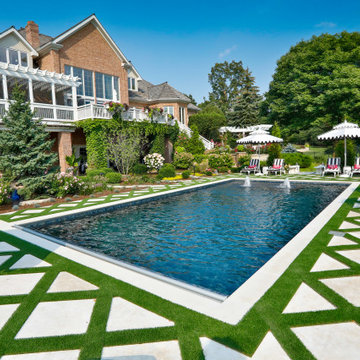
Request Free Quote
This stunning traditional pool in North Barrington, IL measures 18 '0 `` x 36’0” with a depth ranging from 3’6” to 5' 0 `` to 3’6” in a Sport pool configuration. The shallow area features a 63 square foot sun shelf with 4 steps attached and 2 LED colored bubbler water features.. The opposite end has a 4 square foot swimout. The pool coping is Bullnose Bluestone. There is an automatic hydraulic pool safety cover with a custom stone walk-on lid system. The pool finish is ceramaquartz. There are also volleyball and basketball systems installed. Photography by e3.
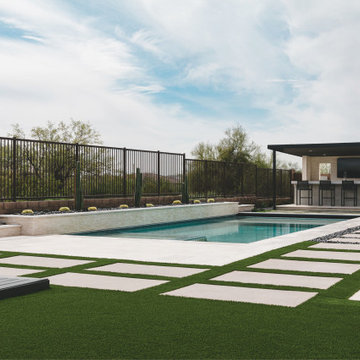
Inspired by the desire to connect the cozy contemporary interior with the natural desert landscape, this project created an inviting outdoor kitchen and pool area. With split-faced limestone cladding, a gray-toned countertop, and large-format vein-cut limestone pavers, the design seamlessly bridged the indoor and outdoor spaces. Windowed cutouts on the feature wall framed picturesque sunsets, offering an open feel while ensuring privacy. Through innovative design elements and careful material selection, this desert oasis surpassed expectations, providing unforgettable moments of outdoor dining and relaxation in a harmonious and stylish setting.
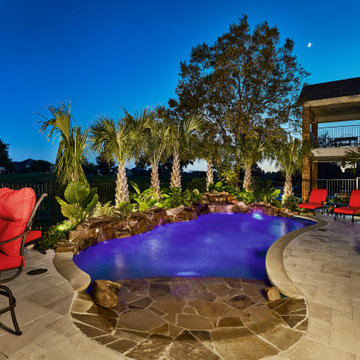
Custom freeform pool with beach entry, rock grotto and rock waterfalls surrounded by tropical landscape and travertine patio.
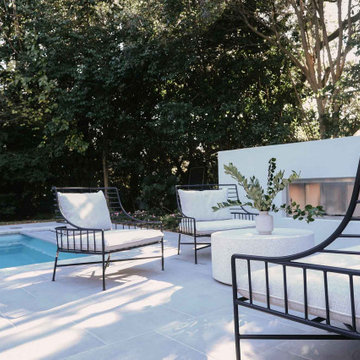
The large pool deck is draped with Silver Takoma Travertine coping, and Passion Silver porcelain pavers. I delineate two areas by the large pool. By creating these two sections within this large area, I was able to keep the composition visually interesting while making two very functional and distinctive zones. The lounge area features three contrasting lounge chairs in black and the seating area by the fireplace features a modern sofa and chairs with black metal frames. The look is sophisticated and functional.
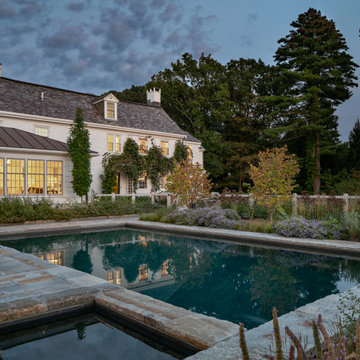
Our team expertly integrates natural stone elements to create a timeless landscape that harmonizes with the environment. Emphasizing sustainability, we meticulously select pollinator-friendly plants native to Massachusetts, fostering biodiversity and creating a thriving ecosystem in your own backyard.
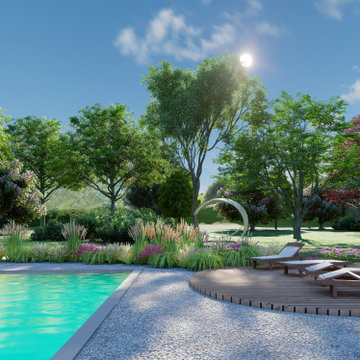
L'area piscina è stata creata per eventi privati come matrimoni, compleanni e feste. Quest'area rappresenta il cuore del giardino
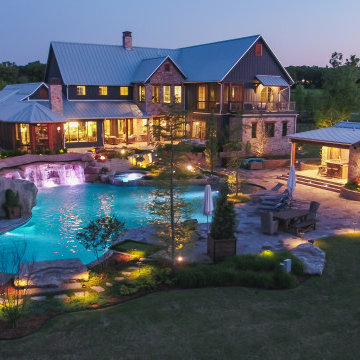
This Caviness project for a modern farmhouse design in a community-based neighborhood called The Prairie At Post in Oklahoma. This complete outdoor design includes a large swimming pool with waterfalls, an underground slide, stream bed, glass tiled spa and sun shelf, native Oklahoma flagstone for patios, pathways and hand-cut stone retaining walls, lush mature landscaping and landscape lighting, a prairie grass embedded pathway design, embedded trampoline, all which overlook the farm pond and Oklahoma sky. This project was designed and installed by Caviness Landscape Design, Inc., a small locally-owned family boutique landscape design firm located in Arcadia, Oklahoma. We handle most all aspects of the design and construction in-house to control the quality and integrity of each project.
Film by Affordable Aerial Photo & Video
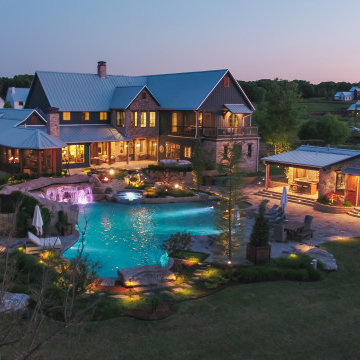
This Caviness project for a modern farmhouse design in a community-based neighborhood called The Prairie At Post in Oklahoma. This complete outdoor design includes a large swimming pool with waterfalls, an underground slide, stream bed, glass tiled spa and sun shelf, native Oklahoma flagstone for patios, pathways and hand-cut stone retaining walls, lush mature landscaping and landscape lighting, a prairie grass embedded pathway design, embedded trampoline, all which overlook the farm pond and Oklahoma sky. This project was designed and installed by Caviness Landscape Design, Inc., a small locally-owned family boutique landscape design firm located in Arcadia, Oklahoma. We handle most all aspects of the design and construction in-house to control the quality and integrity of each project.
Film by Affordable Aerial Photo & Video
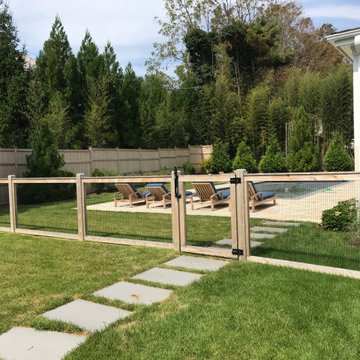
Pool area at side of house with wood and mesh pool fence enclosure. New beachside plantings surround pool area to provide seasonal flowers and color. Stepping stones thru the lawn provide access to the nearby sunroom.
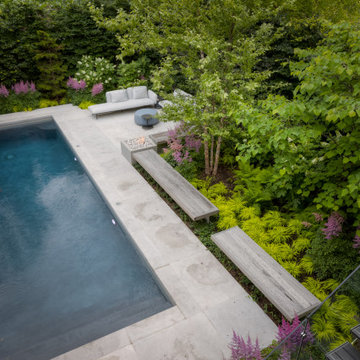
Modern backyard in Forest Hill, Toronto. Cascade Natural flagstone surrounds the pool. Thermory benches with aluminium plate supports. Paloform firepit. European Beech hedging on three sides. Feature trees include River Birch, Honey Locust, Redbud, Weeping Japanese Maple and Hinoki Cypress. White flowering shrubs are Oakleaf Hydrangea. Pink flowering perennials are astilbe. Japanese Forest Grasses, Lady Fern and Wintercreeper for groundcover.
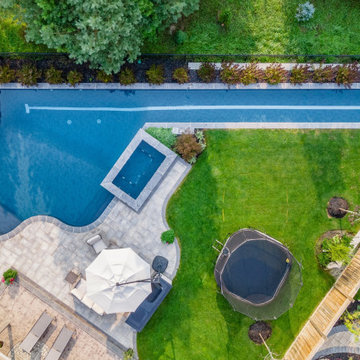
This pool is a striking example of what is now possible with custom vinyl. Betz was called in by this young family in Brooklin to fix the original design and build the pool and spa. The parents are both triathletes and wanted to use the full width of the property across the back to create a 72-foot-long racing swim lane.
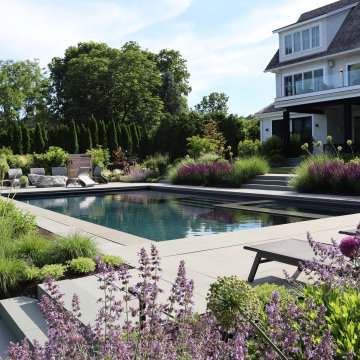
This modern landscape incorporates linear arrangements of both plantings and hardscape, the soft textures of the garden contrast the crisp lines of the bluestone patio and steps. Monolithic steps and bank plantings provide a transition between the outdoor dining and lawn terrace areas above to the center steps of the pool. The pool steps have a sunshelf and spa flanking either side, leaving a swim lane open for the full length of the pool.
Pool Design Ideas with with a Pool and Natural Stone Pavers
1
