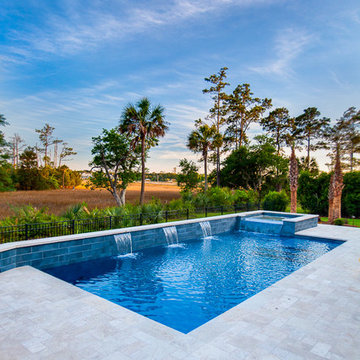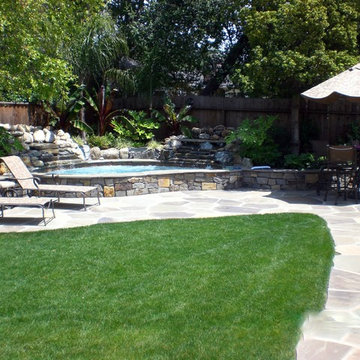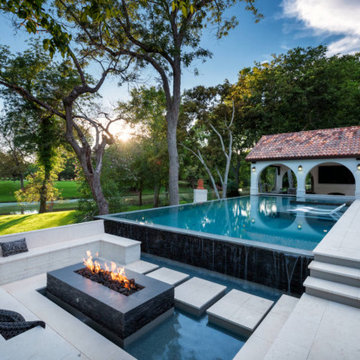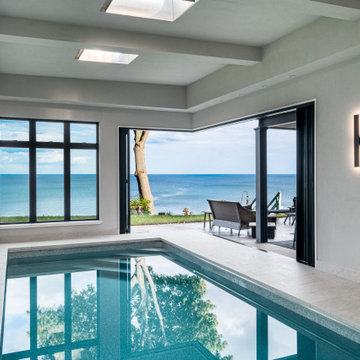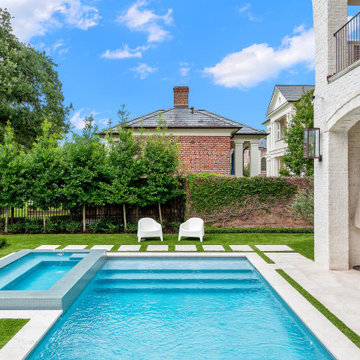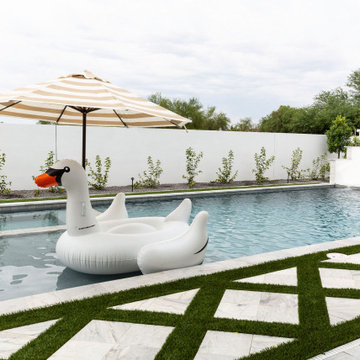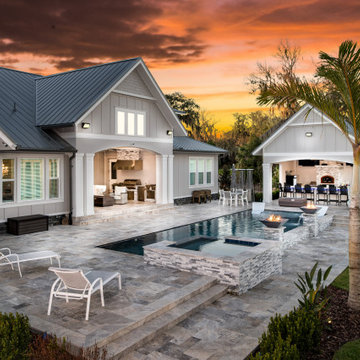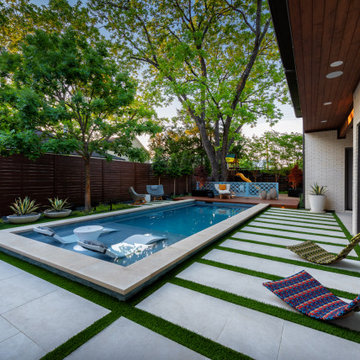Pool Design Ideas with Stamped Concrete and Natural Stone Pavers
Refine by:
Budget
Sort by:Popular Today
21 - 40 of 51,154 photos
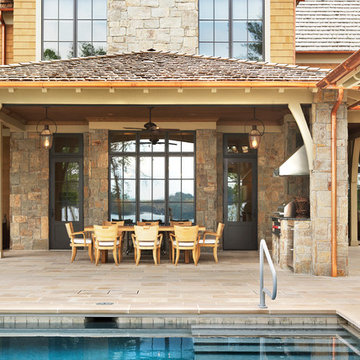
Lake Front Country Estate Outdoor Dining, designed by Tom Markalunas, built by Resort Custom Homes. Photography by Rachael Boling
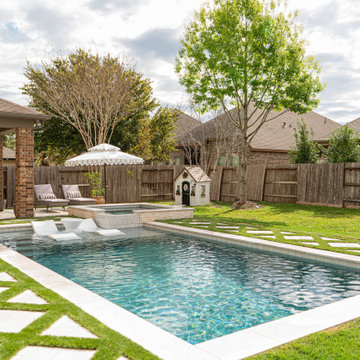
Key Features of this Backyard Include:
- 84 perimeter pool &spa combo
- Stunning turf inlay with travertine pavers in the color "Cesar's Palace"
- Tanning ledge
- Porcelain waterline tile
-Surrounding pool comfort decking in the color "Oyster White"
-Plaster color "Marquis Bluestone"
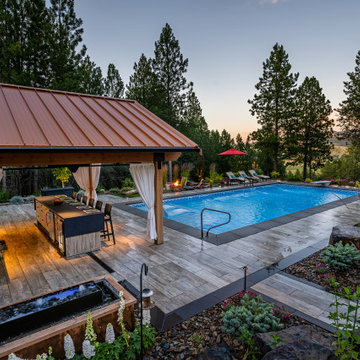
optimal entertaining.
Without a doubt, this is one of those projects that has a bit of everything! In addition to the sun-shelf and lumbar jets in the pool, guests can enjoy a full outdoor shower and locker room connected to the outdoor kitchen. Modeled after the homeowner's favorite vacation spot in Cabo, the cabana-styled covered structure and kitchen with custom tiling offer plenty of bar seating and space for barbecuing year-round. A custom-fabricated water feature offers a soft background noise. The sunken fire pit with a gorgeous view of the valley sits just below the pool. It is surrounded by boulders for plenty of seating options. One dual-purpose retaining wall is a basalt slab staircase leading to our client's garden. Custom-designed for both form and function, this area of raised beds is nestled under glistening lights for a warm welcome.
Each piece of this resort, crafted with precision, comes together to create a stunning outdoor paradise! From the paver patio pool deck to the custom fire pit, this landscape will be a restful retreat for our client for years to come!
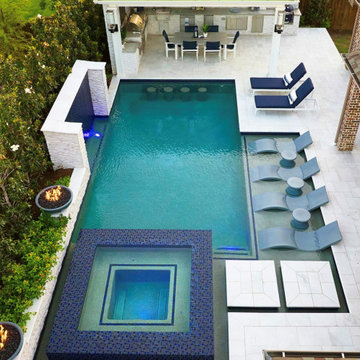
Quintessential Texas blue and white exudes modern luxury in this backyard transformation from ordinary to extraordinary by Weisz Selection! Every angle excites the viewer and beckons them to enjoy what this project has to offer. From gathering around the fire pit, jumping in the pool, soaking in the infinity edge spa framed by mesmerizing twin fire bowls, lounging on the tanning ledge, relaxing pool side on the platinum marble deck, sipping on your favorite beverage while sitting at the swim-up bar stools, savoring some delicious fare prepared in the outdoor kitchen, to watching a favorite event or show on the tv, all while listening to the Zen like trickling of water down the glass tile water feature, this project has it ALL!! One would think they need an expansive space to encompass all those wonderful features; however, our designers accomplished this in a backyard that is less than 90’ X 30’. Showcasing the expertise of our design team, we created a concept for our lucky clients that is an excellent utilization of space and encompasses all the items on their wish list! This gorgeous custom pool, spa, outdoor fire pit, and outdoor kitchen looks more like something you’d find at a luxury hotel instead of in your neighbor’s backyard. Maybe you’d like something similar in your backyard. Don’t let our next project be in your other neighbor’s yard. What is on your wish list? Contact Weisz Selection today to get started building your own dream staycation worthy backyard!
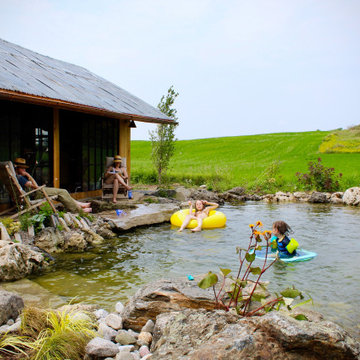
Children swimming in a natural swimming pool with waterfalls. Opt for natural healthy water instead of harsh chemicals.
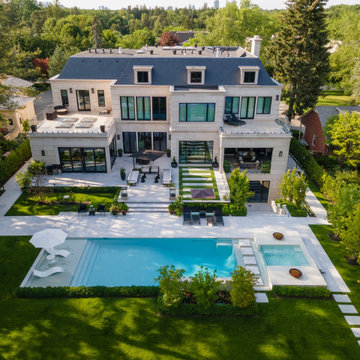
This exquisite backyard near Toronto’s Bridle Path was designed by Wendy Berger & Associates in conjunction with Heinz Prachter Landscape and Betz Pools. The large scale of the property lends itself to a bold modern look, artfully achieved with dramatic features.
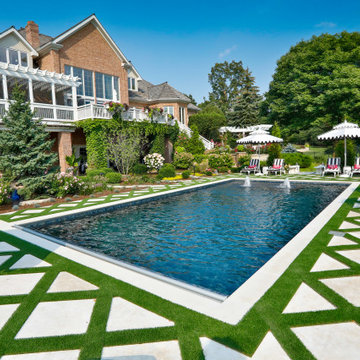
Request Free Quote
This stunning traditional pool in North Barrington, IL measures 18 '0 `` x 36’0” with a depth ranging from 3’6” to 5' 0 `` to 3’6” in a Sport pool configuration. The shallow area features a 63 square foot sun shelf with 4 steps attached and 2 LED colored bubbler water features.. The opposite end has a 4 square foot swimout. The pool coping is Bullnose Bluestone. There is an automatic hydraulic pool safety cover with a custom stone walk-on lid system. The pool finish is ceramaquartz. There are also volleyball and basketball systems installed. Photography by e3.
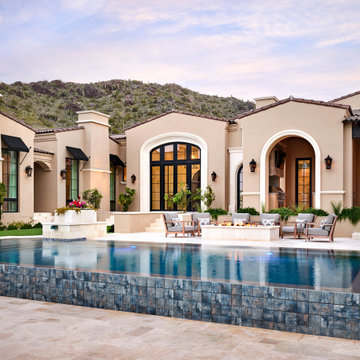
Water flows over the edge of a sleek, glass-tiled pool at this hillside home in north Scottsdale. The temperature-controlled pool makes it ideal for year-round fun.
Project Details // Sublime Sanctuary
Upper Canyon, Silverleaf Golf Club
Scottsdale, Arizona
Architecture: Drewett Works
Builder: American First Builders
Interior Designer: Michele Lundstedt
Landscape architecture: Greey | Pickett
Photography: Werner Segarra
https://www.drewettworks.com/sublime-sanctuary/
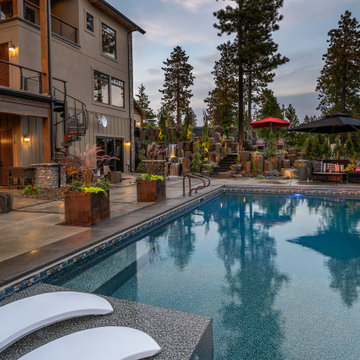
This expansive project includes a custom fire pit with a gorgeous view of Newman Lake, a large pool, and a massive boulder water feature overlooking the entertainment space.
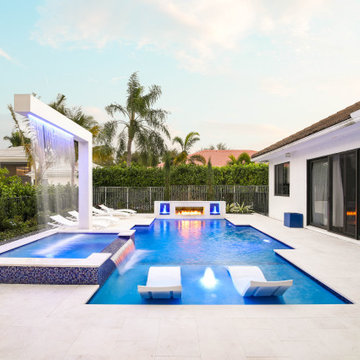
This custom pool and spa have everything a backyard needs. The custom pergola over the spa rains water to keep you warm. There is also a raised wall with 2 bubblers and a fire feature.
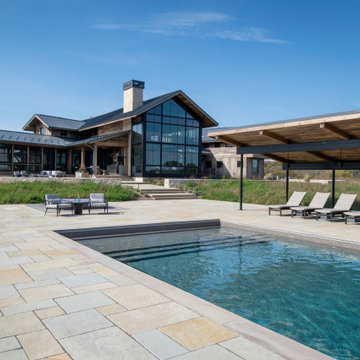
Nestled on 90 acres of peaceful prairie land, this modern rustic home blends indoor and outdoor spaces with natural stone materials and long, beautiful views. Featuring ORIJIN STONE's Westley™ Limestone veneer on both the interior and exterior, as well as our Tupelo™ Limestone interior tile, pool and patio paving.
Architecture: Rehkamp Larson Architects Inc
Builder: Hagstrom Builders
Landscape Architecture: Savanna Designs, Inc
Landscape Install: Landscape Renovations MN
Masonry: Merlin Goble Masonry Inc
Interior Tile Installation: Diamond Edge Tile
Interior Design: Martin Patrick 3
Photography: Scott Amundson Photography
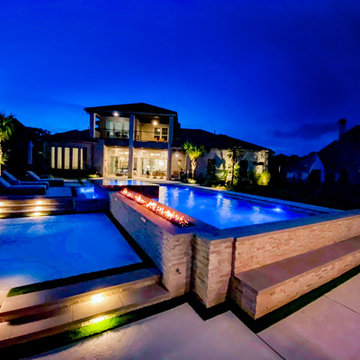
Modern Hillside Pool Project with Fire & Water Features, Water Wall, Large Cabana with Kitchen and Perimeter Overflow Spa designed by Mike Farley in Southlake, TX. Landscaping by Joey Designs. FarleyPoolDesigns.com
Pool Design Ideas with Stamped Concrete and Natural Stone Pavers
2
