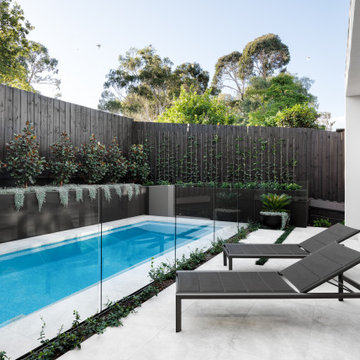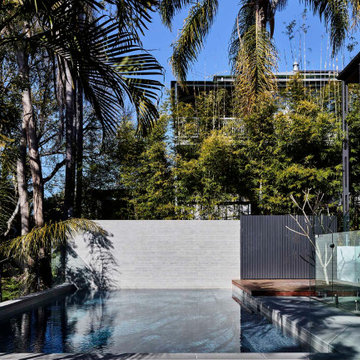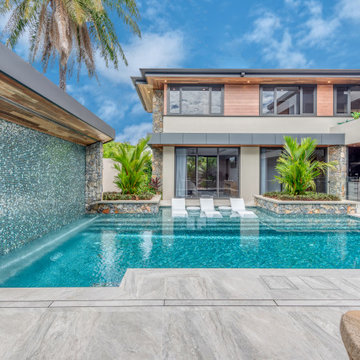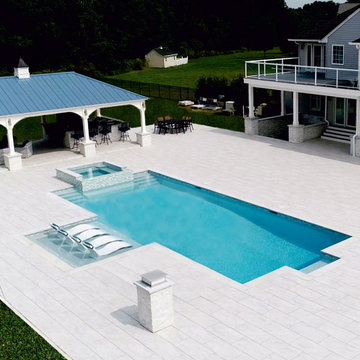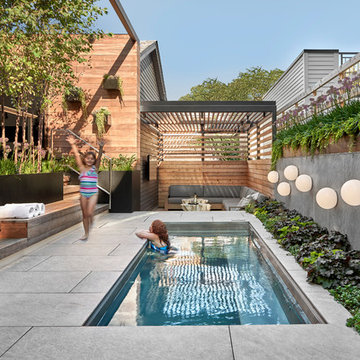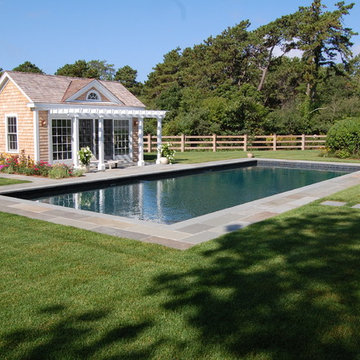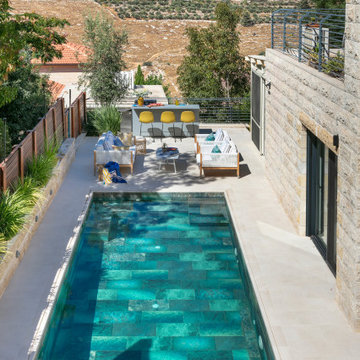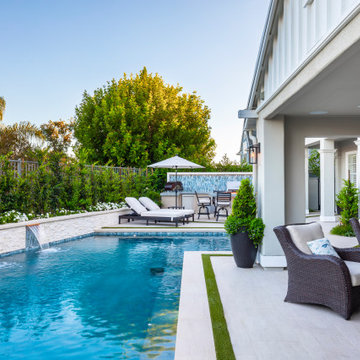Pool Design Ideas with Stamped Concrete and Tile
Refine by:
Budget
Sort by:Popular Today
1 - 20 of 18,209 photos

A Sympathetic In-between
Positioned at the edge of the Field of Mars Reserve, Walless Cabana is the heart of family living, where people and nature come together harmoniously and embrace each other. In creating a seamless transition between the existing family home and the distant bushland, Walless Cabana deliberately curates the language of its surroundings through the Japanese concept of 'Shakkei' or borrowed scenery, ensuring its humble and respectful presence in place. Despite being a permanent structure, it is a transient space that adapts and changes dynamically with everchanging nature, personalities and lifestyle.
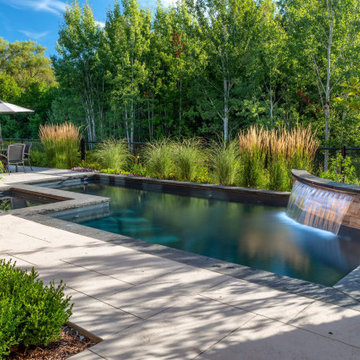
This backyard leisure retreat is the highlight of a new retirement residence for a couple in Aurora. They pursued an outdoor living lifestyle and asked Betz to include features they could enjoy throughout the day, from morning to evening. The yard may be compact, but it is brimming with aesthetic appeal and practicality.
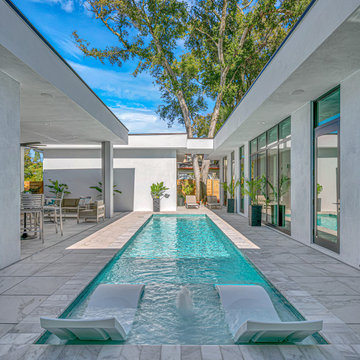
Charming Mid Century Modern with a Palm Springs Vibe
~Interiors by Debra Ackerbloom
~Architectural Design by Tommy Lamb
~Architectural Photography by Bill Horne
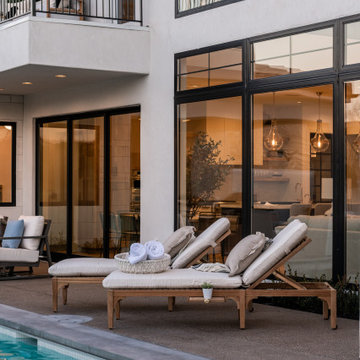
Longe in the lap of luxury by using our neutral glossy glass pool tile.
DESIGN
Becki Owens
PHOTOS
Rebekah Westover Photography
Tile Shown: 1x1 Mosaic in Dove Gloss

This steel and wood covered patio makes for a great outdoor living and dining area overlooking the pool There is also a pool cabana with a fireplace and a TV for lounging poolside.

The outdoor living area utilizes bold radial lines to offer a sense of unobstructed openness along the panoramic riverside views. Special consideration was given to the design and engineering of the outdoor space to allow a massive 60-foot span between columns, resulting in an unparalleled view. Playful geometric shapes speak to an easy livability that belie the bold and glamorous design. The second floor deck provides seamless access from the guest bedrooms, office and exercise rooms. The use of glass railing and zero-edge doors carefully preserve the view.
A Grand ARDA for Outdoor Living Design goes to
RG Designs and K2 Design Group
Designers: Richard Guzman with Jenny Provost
From: Bonita Springs, Florida

We were contacted by a family named Pesek who lived near Memorial Drive on the West side of Houston. They lived in a stately home built in the late 1950’s. Many years back, they had contracted a local pool company to install an old lagoon-style pool, which they had since grown tired of. When they initially called us, they wanted to know if we could build them an outdoor room at the far end of the swimming pool. We scheduled a free consultation at a time convenient to them, and we drove out to their residence to take a look at the property.
After a quick survey of the back yard, rear of the home, and the swimming pool, we determined that building an outdoor room as an addition to their existing landscaping design would not bring them the results they expected. The pool was visibly dated with an early “70’s” look, which not only clashed with the late 50’s style of home architecture, but guaranteed an even greater clash with any modern-style outdoor room we constructed. Luckily for the Peseks, we offered an even better landscaping plan than the one they had hoped for.
We proposed the construction of a new outdoor room and an entirely new swimming pool. Both of these new structures would be built around the classical geometry of proportional right angles. This would allow a very modern design to compliment an older home, because basic geometric patterns are universal in many architectural designs used throughout history. In this case, both the swimming pool and the outdoor rooms were designed as interrelated quadrilateral forms with proportional right angles that created the illusion of lengthened distance and a sense of Classical elegance. This proved a perfect complement to a house that had originally been built as a symbolic emblem of a simpler, more rugged and absolute era.
Though reminiscent of classical design and complimentary to the conservative design of the home, the interior of the outdoor room was ultra-modern in its array of comfort and convenience. The Peseks felt this would be a great place to hold birthday parties for their child. With this new outdoor room, the Peseks could take the party outside at any time of day or night, and at any time of year. We also built the structure to be fully functional as an outdoor kitchen as well as an outdoor entertainment area. There was a smoker, a refrigerator, an ice maker, and a water heater—all intended to eliminate any need to return to the house once the party began. Seating and entertainment systems were also added to provide state of the art fun for adults and children alike. We installed a flat-screen plasma TV, and we wired it for cable.
The swimming pool was built between the outdoor room and the rear entrance to the house. We got rid of the old lagoon-pool design which geometrically clashed with the right angles of the house and outdoor room. We then had a completely new pool built, in the shape of a rectangle, with a rather innovative coping design.
We showcased the pool with a coping that rose perpendicular to the ground out of the stone patio surface. This reinforced our blend of contemporary look with classical right angles. We saved the client an enormous amount of money on travertine by setting the coping so that it does not overhang with the tile. Because the ground between the house and the outdoor room gradually dropped in grade, we used the natural slope of the ground to create another perpendicular right angle at the end of the pool. Here, we installed a waterfall which spilled over into a heated spa. Although the spa was fed from within itself, it was built to look as though water was coming from within the pool.
The ultimate result of all of this is a new sense of visual “ebb and flow,” so to speak. When Mr. Pesek sits in his couch facing his house, the earth appears to rise up first into an illuminated pool which leads the way up the steps to his home. When he sits in his spa facing the other direction, the earth rises up like a doorway to his outdoor room, where he can comfortably relax in the water while he watches TV. For more the 20 years Exterior Worlds has specialized in servicing many of Houston's fine neighborhoods.
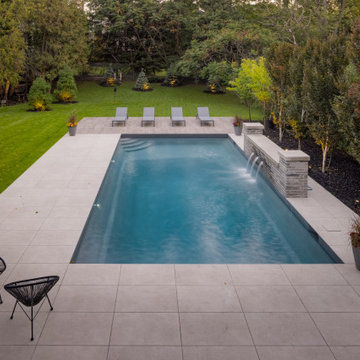
Modern Outdoor Pool in a Private Residence Using Porcea Coast and Porcea Birch Timber
Porcea Coast is a light beige outdoor porcelain tile, available in 2 cm thickness. Outdoor porcelain is suitable for all applications including patios, walkways, pool decks, pedestrian commercial traffic, building facades, veneers, and even vehicular traffic with a concrete base.
Porcea Birch Timber is a light brown wood outdoor porcelain, designed to replicate the knots and patterns found in real wood. It is available in nice plank sizes in order to truly replicate wooden decking, however unlike wooden decking that needs to be re-stained and oiled every few years, outdoor wooden porcelain is virtually bulletproof. Outdoor wood design porcelain tiles can withstand freeze thaw cycles, salt/chemicals, and is abrasion resistant. Unlike real wood, it will not splinter or require any ongoing maintenance. Exclusive to Porcea Stone, this product is also available in 1 cm thickness for an indoor application and to allow that same look to continue outdoors with the 2 cm outdoor porcelain pavers.
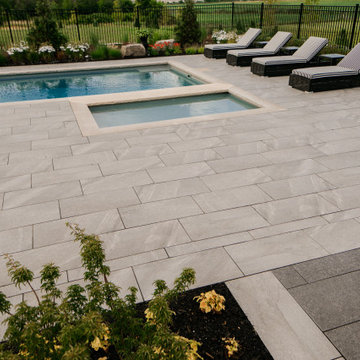
Porcea Creek is a combination of gray and brown tones with heavy veining and patterns for a more traditional stone and rustic look.
The name Porcea Creek comes from the blend of striations on this outdoor porcelain tile which includes white, gray, beige, and brown tones. While modern architectural trends gravitate towards less veins or fleuri, even in natural stone, there are some projects that have more traditional brick masonry or surrounding landscapes, which require a cottage feel.
Porcea Creek is an outdoor porcelain that looks like muskoka granite, however it does not have the less desired maroon tones. The maroon or reddish tones are instead replaced with more neutral grays and browns.
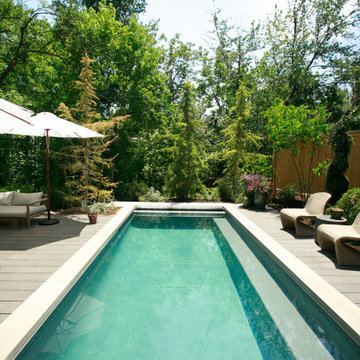
Luxury doesn't have to equal tons of space. In fact, the inherent parameters of a small yard are a fun design challenge for the team at Big Rock Landscaping. Using neutral tones, clean lines, and a simple design, this small contemporary pool has lots of impact with ease.
Pool Design Ideas with Stamped Concrete and Tile
1
