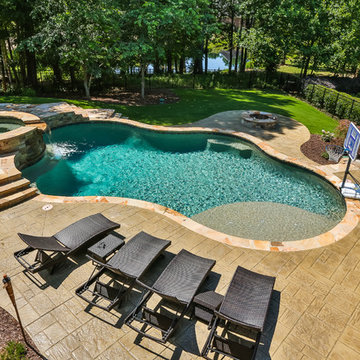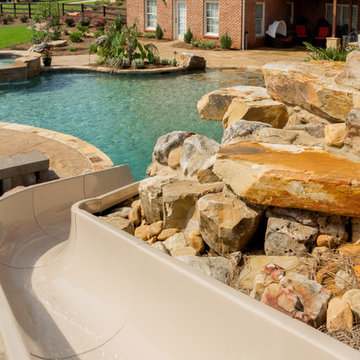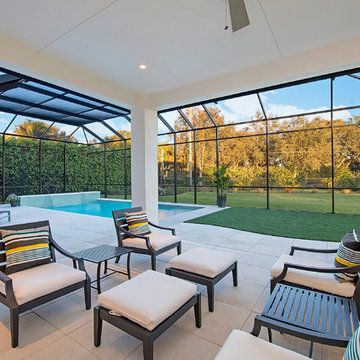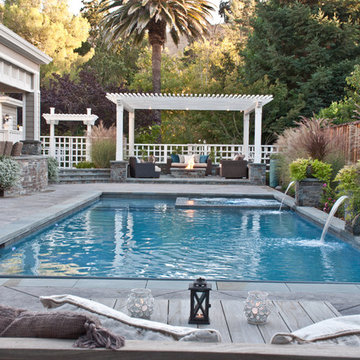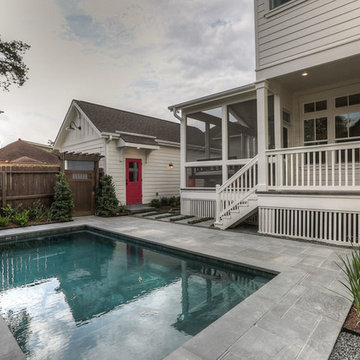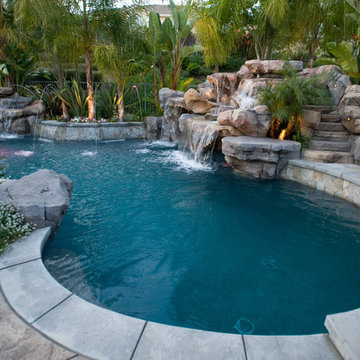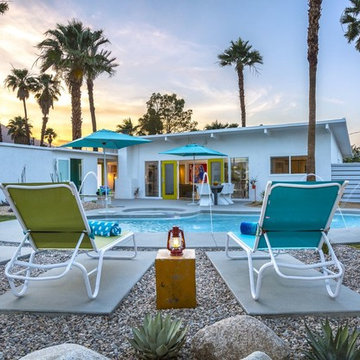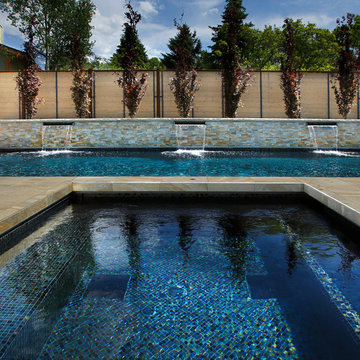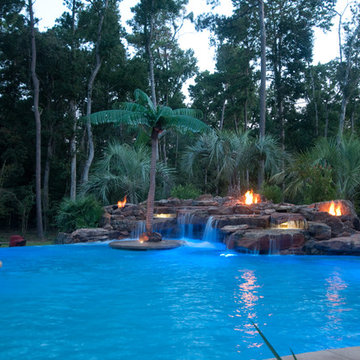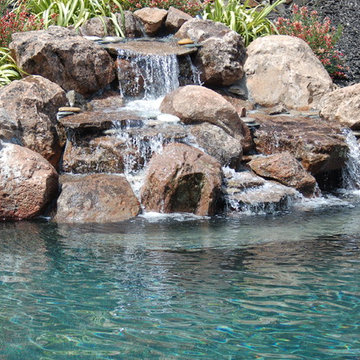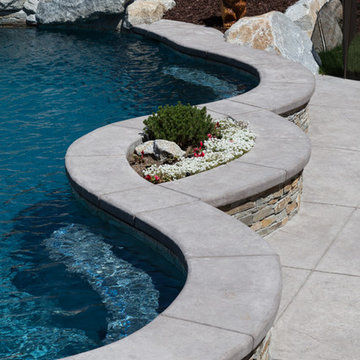Pool Design Ideas with Stamped Concrete
Refine by:
Budget
Sort by:Popular Today
101 - 120 of 7,657 photos
Item 1 of 2
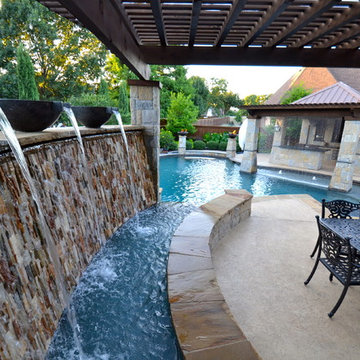
Stunning private oasis in Colleyville, TX designed by Mike Farley and recently on HGTV's "Ultimate Pools" Shangri-La Pool. This project was constructed for privacy and relaxation. It has multiple water features including slate water walls, double rain falls coming out of a 10' arbor, fire bowls, water bowls, rain fall into spa, full outdoor kitchen, elevation changes, flagstone beach entry, large tanning ledge from tanning ledge to rain curtain, hidden grotto, diving slab, built in table. All put together it creates the perfect tranquil, private oasis with cascading waters all around. This is a close up of the slate water wall with water bowls looking out to the rain curtain and fire bowls. Photos by Mike Farley
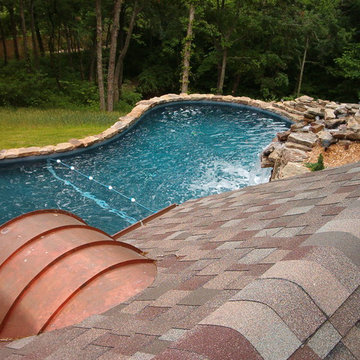
Natural Swimming Pool design utilizing Shotcrete Inground Pool Shell with Natural Sandstone Retaining Walls, Seamless Slate Stamped Concrete decking, 30" Dia. x 22' long Tube Slide exiting under Huge Pool Waterfall. Pool House Features Copper Guttering and Roof Dormer Top, Real Stucco, Large Shower, Dressing Bench Area, Imprinted Compass In Floor all on approx. 45 degree sloped yard.
A Beautiful Job well done!
Design & Pic's by Doug Fender
Const. By Doug & Craig Fender dba
Indian Summer Pool and Spa
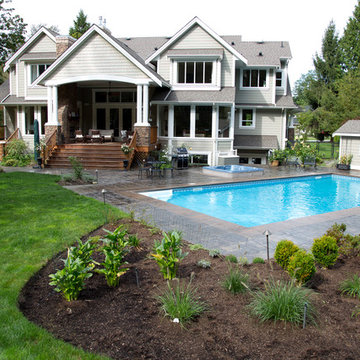
You wouldn't know it but his gorgeous backyard is actually nestled in a fairly populated residential area. This client created a secluded oasis for their simple rectangle vinyl liner pool. This Coast Spas hot tub was set partially in ground in custom stamped concrete.
www.carsonartacphoto.com
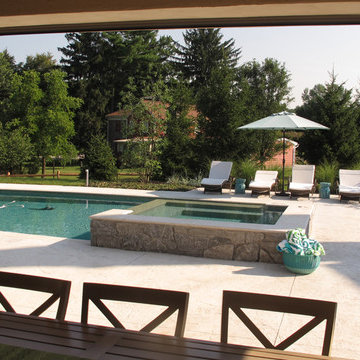
What happens when everything and everyone comes together? This project, an outdoor living and entertainment environment anchored by an OMNIA Group Architects designed poolhouse, is a perfect example of synergy of client and a team of skilled and talented professionals and craftsman. It started with a sophisticated client looking to put in a pool - but they wanted something special and the form they decided on was a beautiful shape which blended the shapes of their land, the sun and the existing house structure (also designed by OMNIA Group Architects.) The client had toyed with the idea of a cabana / pool house of some sort and contacted us to design it. We worked together to create an indoor - outdoor experience of infinite flexibility. Featuring folding walls of glass (www.nanawall.com) this wood and stone and stucco structure seamlessly blends formality and a sleek nature inspired modern character. This essence is enhanced by neutral hues which reflect the colors of the home and the pool decking. These neutrals are punctuated by natural wood browns and subtle greens on the cabinetry. The poolhouse is comprised of an encloseable dining space, an arbor capped living space which features a fireplace for cooler fall nights, a dressing area with washer dryer and ingenious OMNIA Group Architects designed cabinetry for towels and storage and finally a cool simple powder room. A typical example of the melding of features is how the vertical grain of the grass colored bamboo bar cabinet doors mimic the tall modern grasses specified by the landscape designer, Landscape Design Group. The pool was designed and built by Armond Pools. THe project is located in Skippack, Pennsylvania.
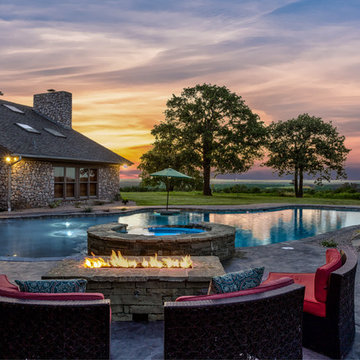
Gray stamped and stained concrete decking with stone coping. Pool has a grand beach entry and margarita table. Stacked stone spa with spillover and diving end. Custom stacked stone fire table to match the spa and coping. Drought tolerant, southwest style landscape. Lighted bubblers change colors on the beautiful beach entry.
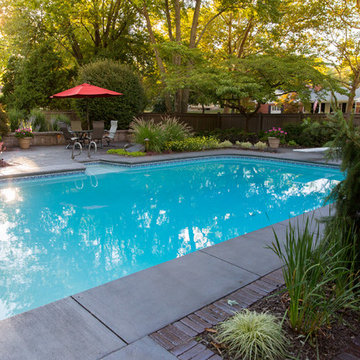
Completely enclosed backyard pool retreat, with pergola-covered seating area, dining area, seating wall with hidden lighting, stamped concrete patio and perennial landscaping.
Jennifer Waters Photography
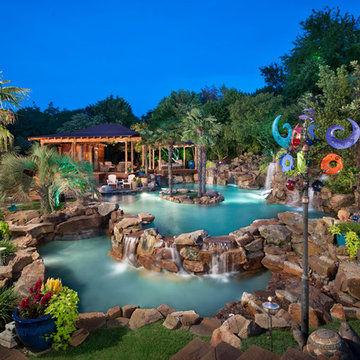
Complete natural stone outdoor oasis featuring pool, separate 10 person spa, koi pond, grotto, waterfalls, island and cabana. Featured on Discovery Animal Planets show The Pool Master.
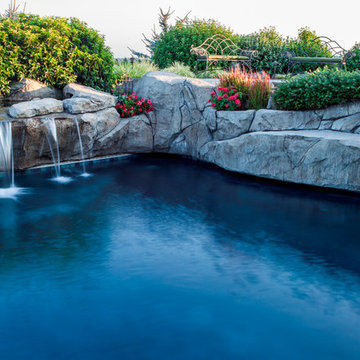
A lot of this stone work is actually a hand-made artisan at work... but a good portion is natural stone too. We challenge you to spot the difference. A falls water feature creates a grotto within the pool space with a shelf to sit on and 'hide-out'. Photography by: Joe Hollowell
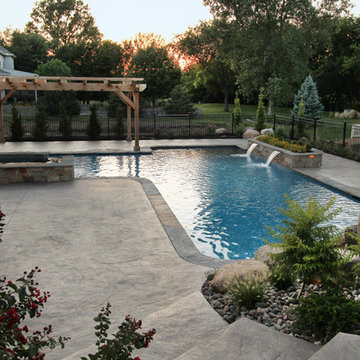
– custom concrete pool
– flagstone coping + sun reef
– character boulder water feature
– custom water slide
– rough cedar pergola
– grilling station + limestone bar
– old granite “sandstone” stamped decking
– natural stone spa with spill over edge
photos by Lindsey Denny
Pool Design Ideas with Stamped Concrete
6
