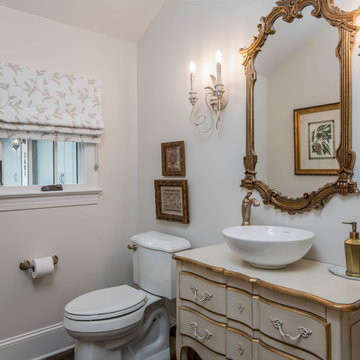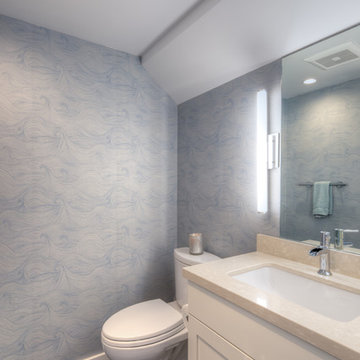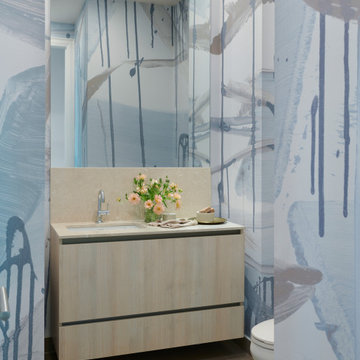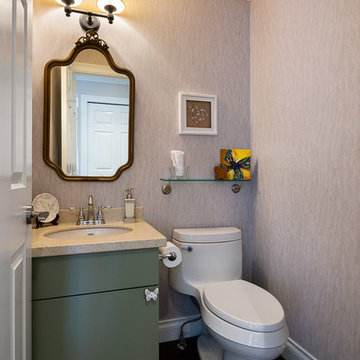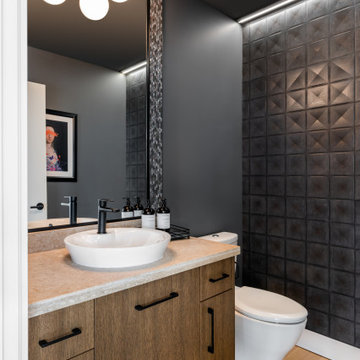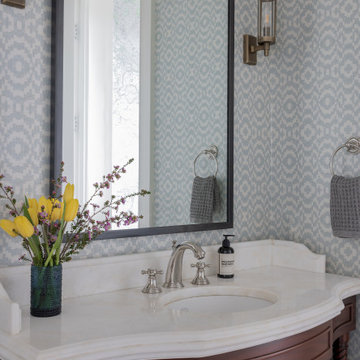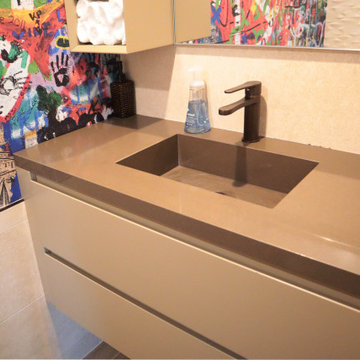Powder Room Design Ideas with a One-piece Toilet and Beige Benchtops
Refine by:
Budget
Sort by:Popular Today
1 - 20 of 346 photos
Item 1 of 3

The powder room has a transitional-coastal feel with blues, whites and warm wood tones. The vanity is from Mouser Cabinetry in the Winchester door style with a charcoal stain. The toilet is the one-piece Kathryn model from Kohler. The plumbing fixtures are from the Kohler Artifacts collection in brushed bronze. The countertop is quartz from Cambria in the Fairbourne collection.
Kyle J Caldwell Photography

An elegant Powder Room has softly pearlescent wall tiles that glowingly offset a minimal vanity design. Custom interior doors are Mahogany wood stained a taupe-gray with stainless steel inlays.
Modern design favors clean lines, open spaces, minimal architectural elements + furnishings. However, because there’s less in a space, New Mood Design’s signature approach ensures that we invest time selecting from rich and varied possibilities when it comes to design details.
Photography ©: Marc Mauldin Photography Inc., Atlanta

Please visit my website directly by copying and pasting this link directly into your browser: http://www.berensinteriors.com/ to learn more about this project and how we may work together!
This alluring powder bathroom is like a tiny gem with the handpainted wallpaper. Robert Naik Photography.

Farmhouse Powder Room with oversized mirror and herringbone floor tile.
Just the Right Piece
Warren, NJ 07059

A complete powder room with wall panels, a fully-covered vanity box, and a mirror border made of natural onyx marble.

Cloakroom Bathroom in Storrington, West Sussex
Plenty of stylish elements combine in this compact cloakroom, which utilises a unique tile choice and designer wallpaper option.
The Brief
This client wanted to create a unique theme in their downstairs cloakroom, which previously utilised a classic but unmemorable design.
Naturally the cloakroom was to incorporate all usual amenities, but with a design that was a little out of the ordinary.
Design Elements
Utilising some of our more unique options for a renovation, bathroom designer Martin conjured a design to tick all the requirements of this brief.
The design utilises textured neutral tiles up to half height, with the client’s own William Morris designer wallpaper then used up to the ceiling coving. Black accents are used throughout the room, like for the basin and mixer, and flush plate.
To hold hand towels and heat the small space, a compact full-height radiator has been fitted in the corner of the room.
Project Highlight
A lighter but neutral tile is used for the rear wall, which has been designed to minimise view of the toilet and other necessities.
A simple shelf area gives the client somewhere to store a decorative item or two.
The End Result
The end result is a compact cloakroom that is certainly memorable, as the client required.
With only a small amount of space our bathroom designer Martin has managed to conjure an impressive and functional theme for this Storrington client.
Discover how our expert designers can transform your own bathroom with a free design appointment and quotation. Arrange a free appointment in showroom or online.
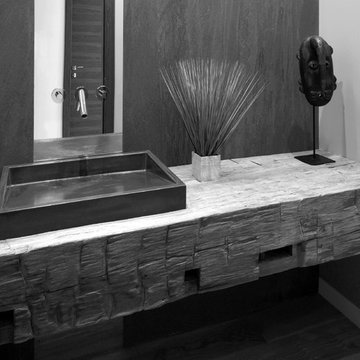
Powder Room includes heavy timber barnwood vanity, porcelain wall, and mirror-mounted faucet - Architect: HAUS | Architecture For Modern Lifestyles with Joe Trojanowski Architect PC - General Contractor: Illinois Designers & Builders - Photography: HAUS

Reforma integral de vivienda ubicada en zona vacacional, abriendo espacios, ideal para compartir los momentos con las visitas y hacer un recorrido mucho más fluido.
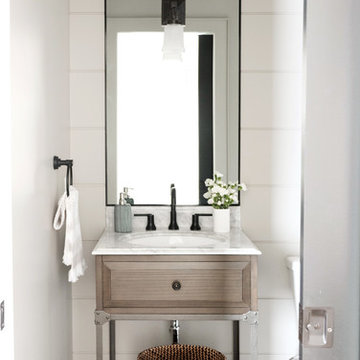
This beautiful, modern farm style custom home was elevated into a sophisticated design with layers of warm whites, panelled walls, t&g ceilings and natural granite stone.
It's built on top of an escarpment designed with large windows that has a spectacular view from every angle.
There are so many custom details that make this home so special. From the custom front entry mahogany door, white oak sliding doors, antiqued pocket doors, herringbone slate floors, a dog shower, to the specially designed room to store their firewood for their 20-foot high custom stone fireplace.
Other added bonus features include the four-season room with a cathedral wood panelled ceiling, large windows on every side to take in the breaking views, and a 1600 sqft fully finished detached heated garage.
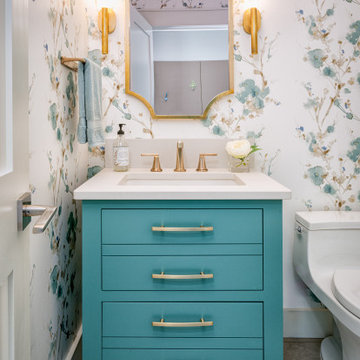
Whimsical wallpaper in this lakehouse powder bath combined with a teal green custom vanity
Powder Room Design Ideas with a One-piece Toilet and Beige Benchtops
1

