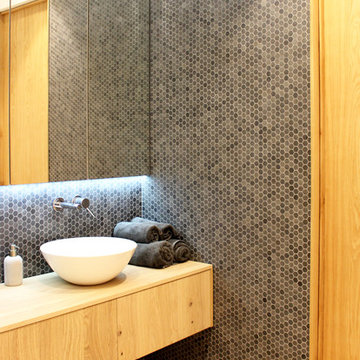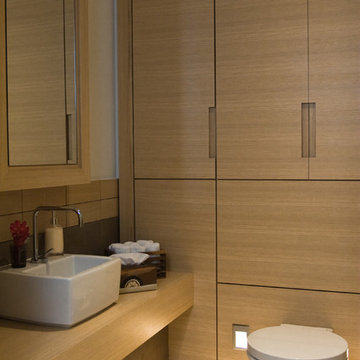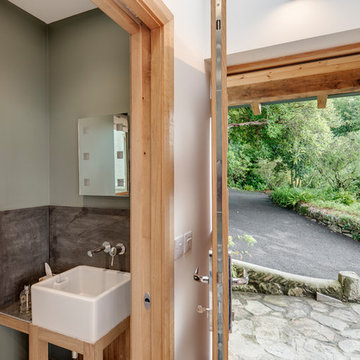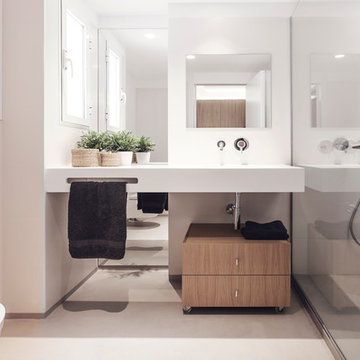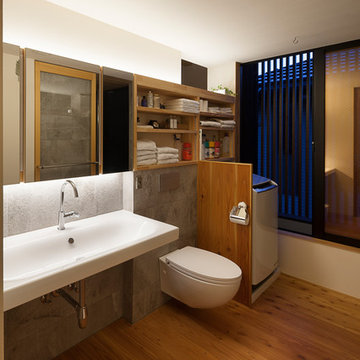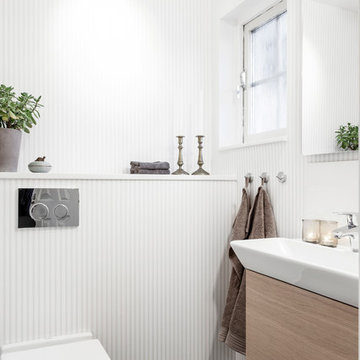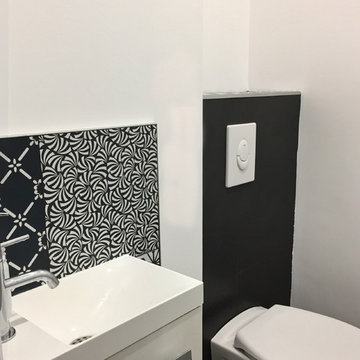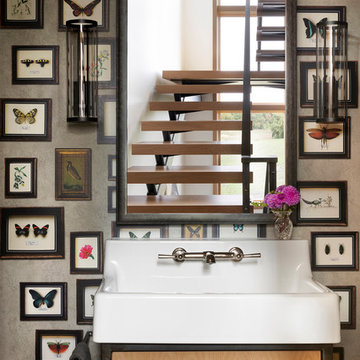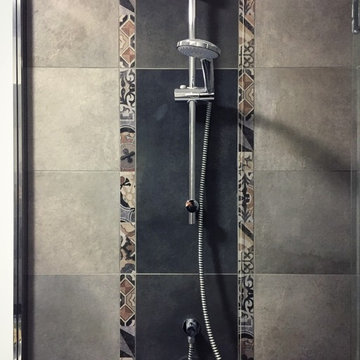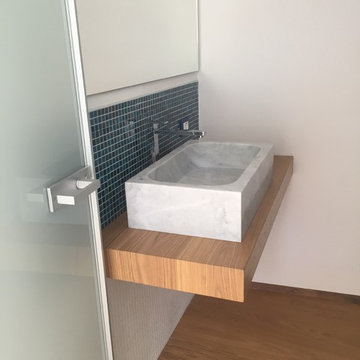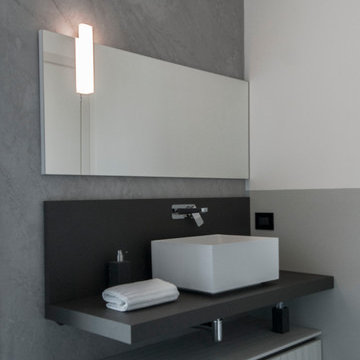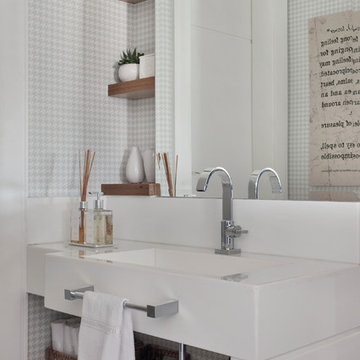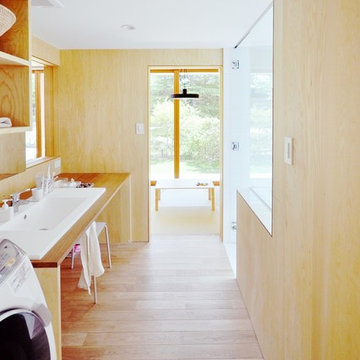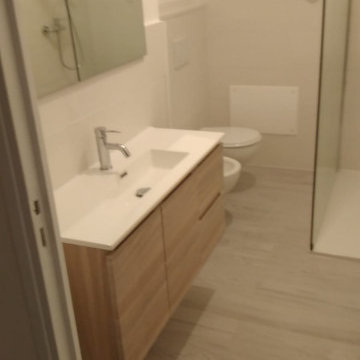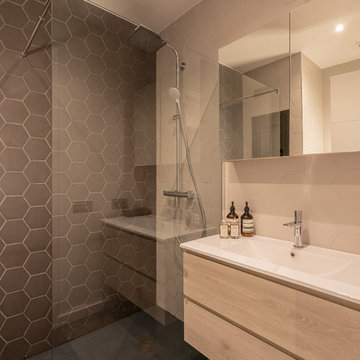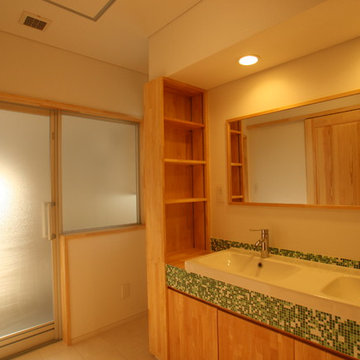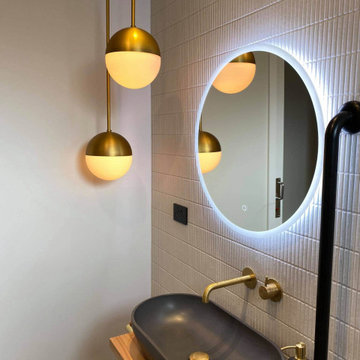Powder Room Design Ideas with Light Wood Cabinets and a Trough Sink
Refine by:
Budget
Sort by:Popular Today
1 - 20 of 32 photos
Item 1 of 3
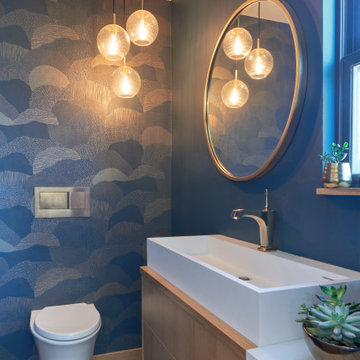
Since the house has a view of Puget Sound, we created a dramatic, water inspired Powder room. Sandwiched between a stairwell and exterior wall, the only option to update this narrow space was to replace materials & plumbing. By installing a wall hung toilet and shallow wall hung vanity, we were able to make this narrow space feel larger. Using white modern sleek plumbing we were able to use dark accent colors to create a soothing space. Touched off with cascading amber glass lighting giving warmth to the cool palette.
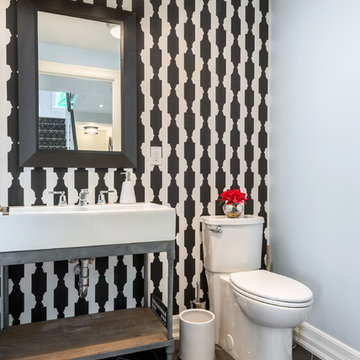
Located in the former front entrance, this powder room is on the main floor, across from the main stair in a way that has little interaction with the open concept space that surrounds it.
Photography by Andrew Snow.
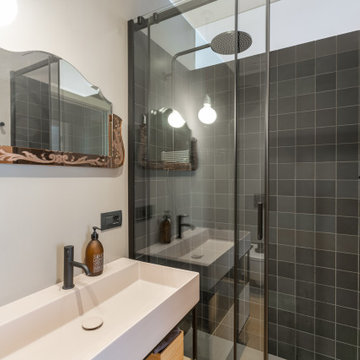
Il secondo bagno ha il pavimento in rovere in continuità con il corridoio e le pareti a smalto. Il mobile lavabo sospeso lascia più spazio ai movimenti. La specchiera vintage della proprietà si abbina bene con la lampada pendente che ne riprende il colore nel filo rivestito di tessuto. Rubinetteria e accessori neri opachi.
Powder Room Design Ideas with Light Wood Cabinets and a Trough Sink
1
