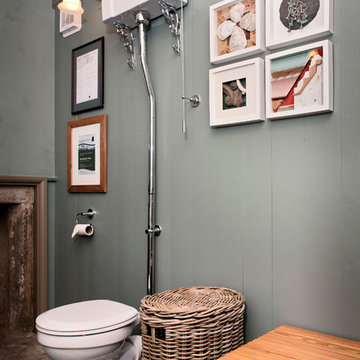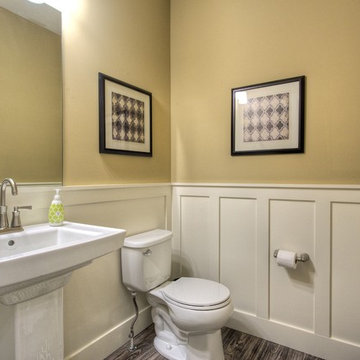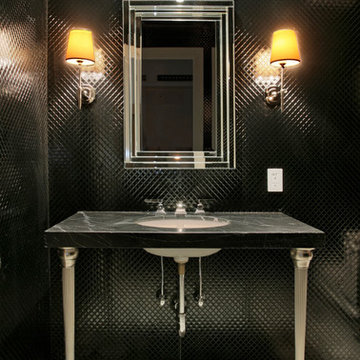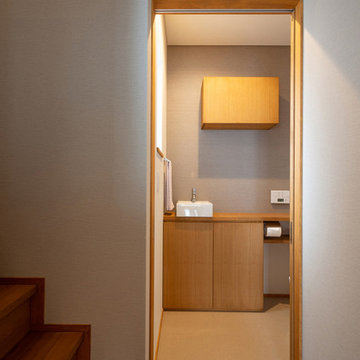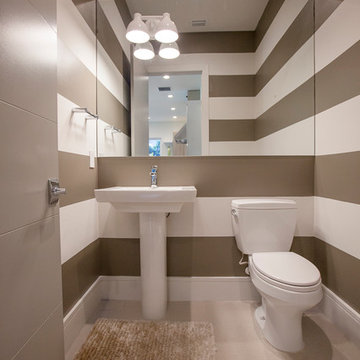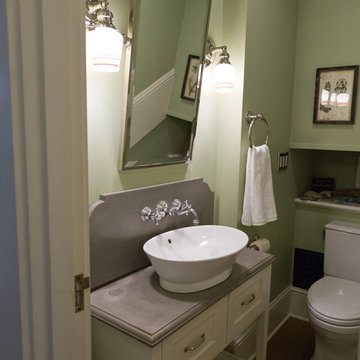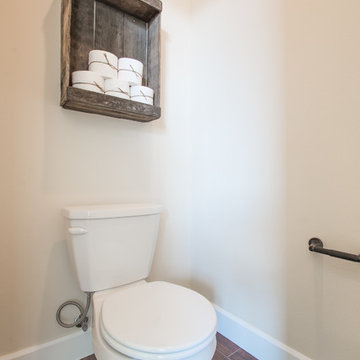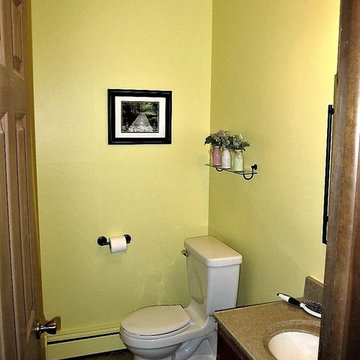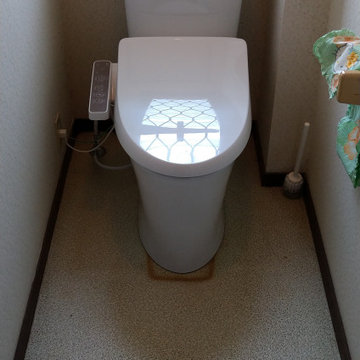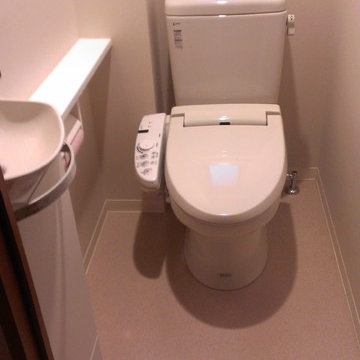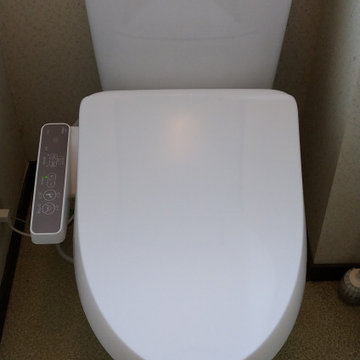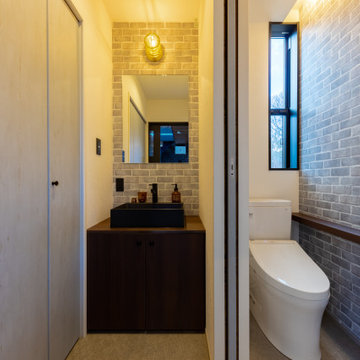Powder Room Design Ideas with a Two-piece Toilet and Linoleum Floors
Refine by:
Budget
Sort by:Popular Today
1 - 20 of 29 photos
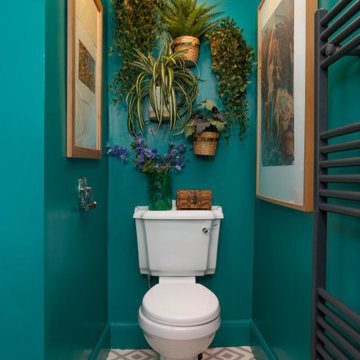
A small but fully equipped bathroom with a warm, bluish green on the walls and ceiling. Geometric tile patterns are balanced out with plants and pale wood to keep a natural feel in the space.
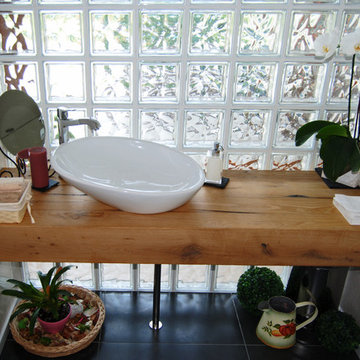
Incontro - Definizioni e Progettazione - Produzione - Montaggio..ORA GODITELA!
La tua casa chiavi in mano. Scegli il tuo percorso..
Abitazione con struttura in legno realizzata a Flaibano (Ud)
Sistema costruttivo: Bio T-34
Progettista Architettonico: Arch. Paolo Fenos
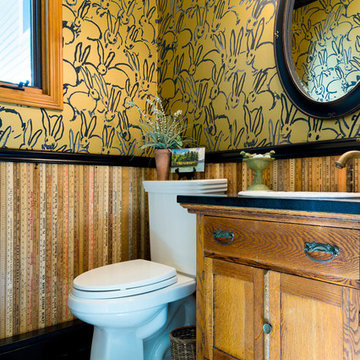
A small powder room is paneled in vintage yardsticks collected for years from all over the country! 95 sticks. Black baseboard and chair rail accentuate the whimsical bunny wallpaper and tin ceiling. The floor is old linoleum painted in a colorful check pattern.
Lensi Designs Photography
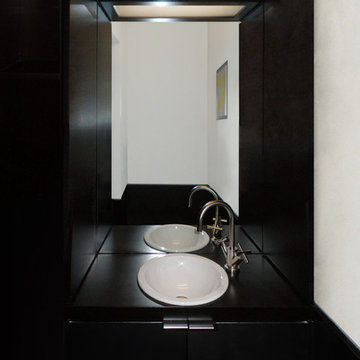
Die kleine Gästetoilette liegt als dunkel gefasstes Kabinett im Innern des Flurschrank-Möbels mit Waschtisch und Leuchtkasten.
twarc
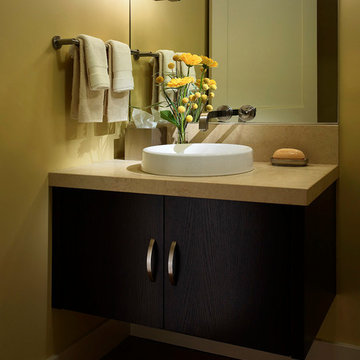
A floating bathroom vanity with a vessel sink creates a unique powder room in this craftsman-style home that was designed and built by Meadowlark in Ann Arbor, Michigan
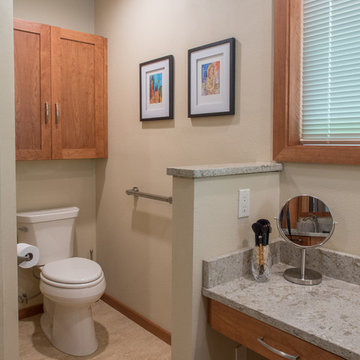
By abbreviating the walls around the water closet, the toilet became more accessible providing ample space for a caregiver to provide assistance.
A Kitchen That Works LLC
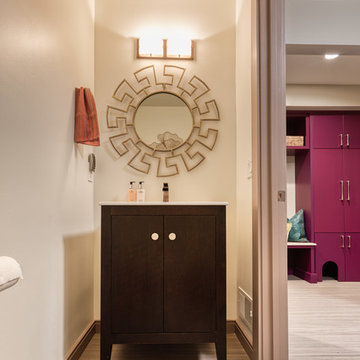
Our client decided to move back into her family home to take care of her aging father. A remodel and size-appropriate addition transformed this home to allow both generations to live safely and comfortably. This remodel and addition was designed and built by Meadowlark Design+Build in Ann Arbor, Michigan. Photo credits Sean Carter
Powder Room Design Ideas with a Two-piece Toilet and Linoleum Floors
1
