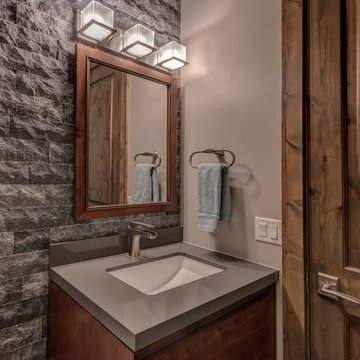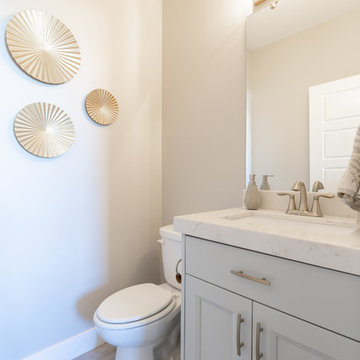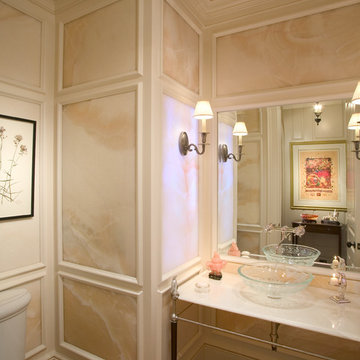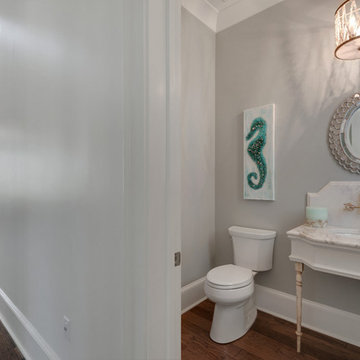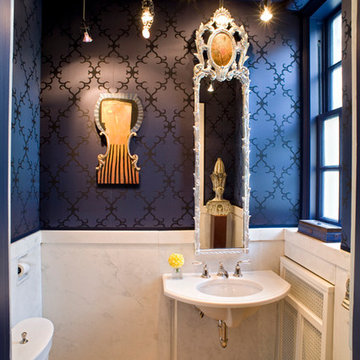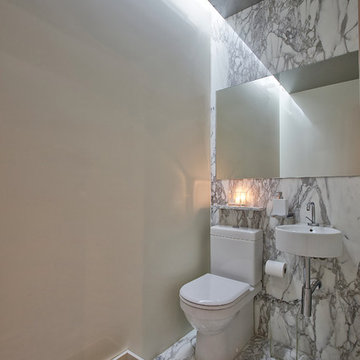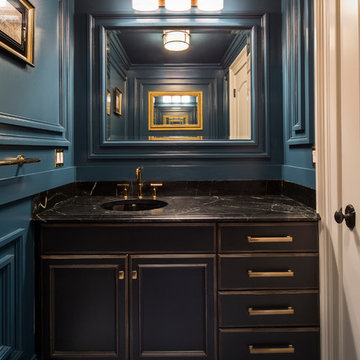Powder Room Design Ideas with a Two-piece Toilet and Stone Slab
Sort by:Popular Today
1 - 20 of 56 photos

After gutting this bathroom, we created an updated look with details such as crown molding, built-in shelving, new vanity and contemporary lighting. Jeff Kaufman Photography
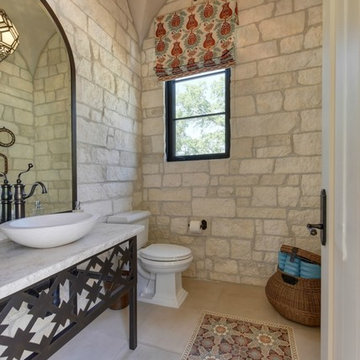
The pool bath features a tile inlaid floor that repeats the pattern found on the entry fountain. A stone vessel sink mounted atop a custom freestanding metal vanity with limestone countertop echoes the ancient villas of Andalusia.

Traditionally, a powder room in a house, also known as a half bath or guest bath, is a small bathroom that typically contains only a toilet and a sink, but no shower or bathtub. It is typically located on the first floor of a home, near a common area such as a living room or dining room. It serves as a convenient space for guests to use. Despite its small size, a powder room can still make a big impact in terms of design and style.

This remodel went from a tiny story-and-a-half Cape Cod, to a charming full two-story home. This lovely Powder Bath on the main level is done in Benjamin Moore Gossamer Blue 2123-40.
Space Plans, Building Design, Interior & Exterior Finishes by Anchor Builders. Photography by Alyssa Lee Photography.
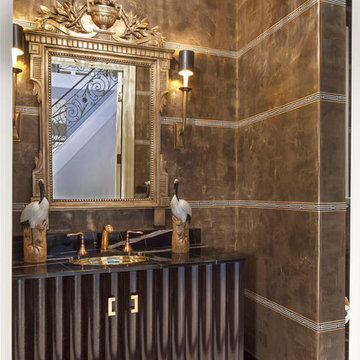
Pasadena Transitional Style Italian Revival Powder Room designed by On Madison. Photographed by Grey Crawford.
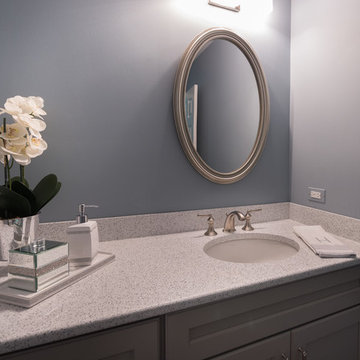
Complete Townhome Remodel- Beautiful refreshing clean lines from Floor to Ceiling, A monochromatic color scheme of white, cream, gray with hints of blue and grayish-green and mixed brushed nickel and chrome fixtures.
Kitchen, 2 1/2 Bathrooms, Staircase, Halls, Den, Bedrooms. Ted Glasoe
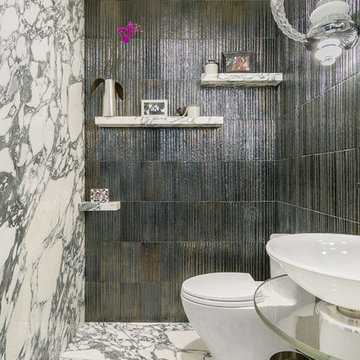
Fully featured in (201)Home Fall 2017 edition.
photographed for Artistic Tile.
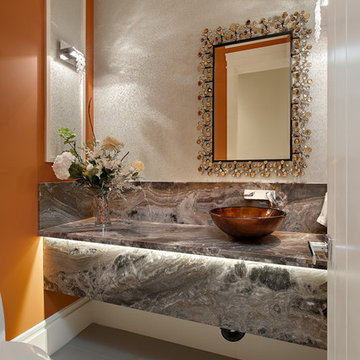
A beautiful and bold powder room in the most sensational colour combination. A bold colour paint on the wall was used along with marble arabescato orobico wall mount vanity, a very special Maya Romanoff bedazzled wallpaper and an stone framed mirror.
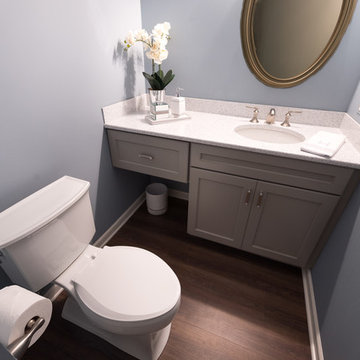
Complete Townhome Remodel- Beautiful refreshing clean lines from Floor to Ceiling, A monochromatic color scheme of white, cream, gray with hints of blue and grayish-green and mixed brushed nickel and chrome fixtures.
Kitchen, 2 1/2 Bathrooms, Staircase, Halls, Den, Bedrooms. Ted Glasoe

Custom Built home designed to fit on an undesirable lot provided a great opportunity to think outside of the box with creating a large open concept living space with a kitchen, dining room, living room, and sitting area. This space has extra high ceilings with concrete radiant heat flooring and custom IKEA cabinetry throughout. The master suite sits tucked away on one side of the house while the other bedrooms are upstairs with a large flex space, great for a kids play area!
Powder Room Design Ideas with a Two-piece Toilet and Stone Slab
1
