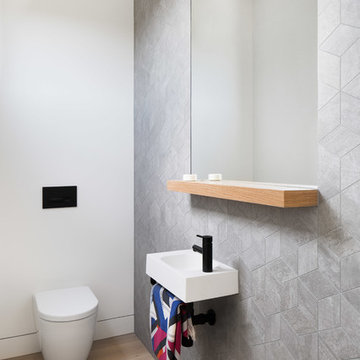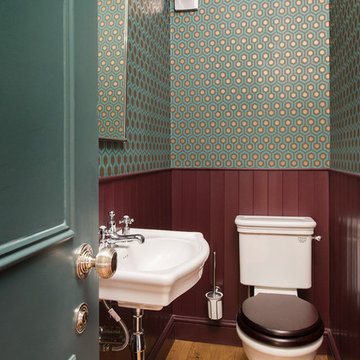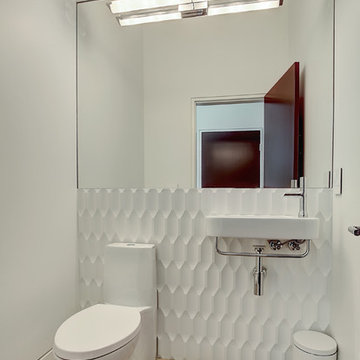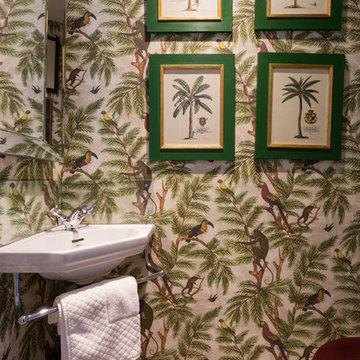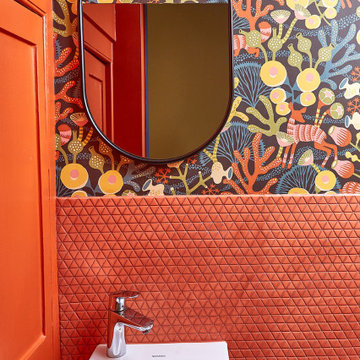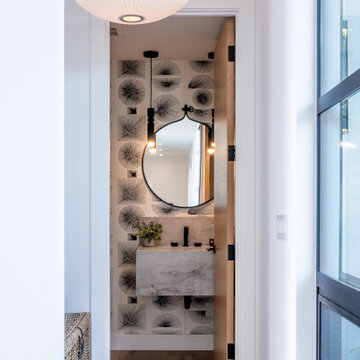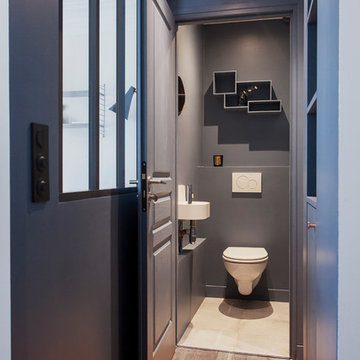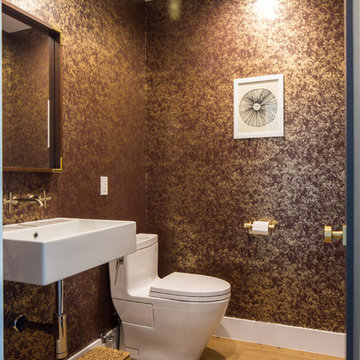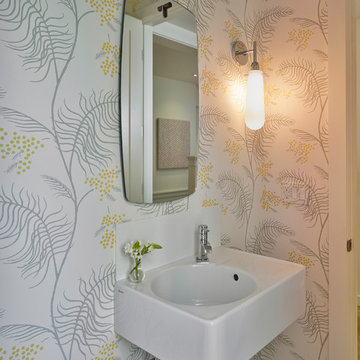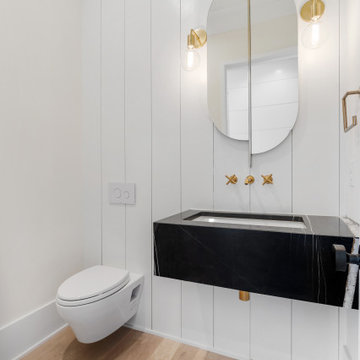Powder Room Design Ideas with Light Hardwood Floors and a Wall-mount Sink
Refine by:
Budget
Sort by:Popular Today
1 - 20 of 225 photos
Item 1 of 3
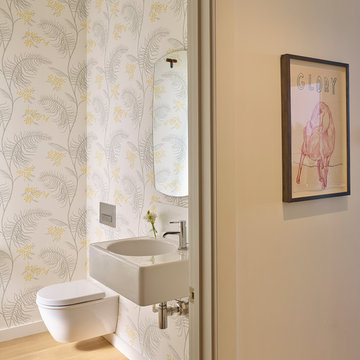
Balancing modern architectural elements with traditional Edwardian features was a key component of the complete renovation of this San Francisco residence. All new finishes were selected to brighten and enliven the spaces, and the home was filled with a mix of furnishings that convey a modern twist on traditional elements. The re-imagined layout of the home supports activities that range from a cozy family game night to al fresco entertaining.
Architect: AT6 Architecture
Builder: Citidev
Photographer: Ken Gutmaker Photography
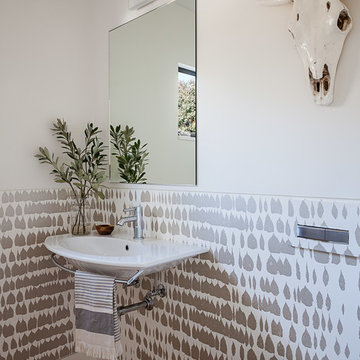
Contractor: Jason Skinner of Bay Area Custom Homes.
Photography by Michele Lee Willson
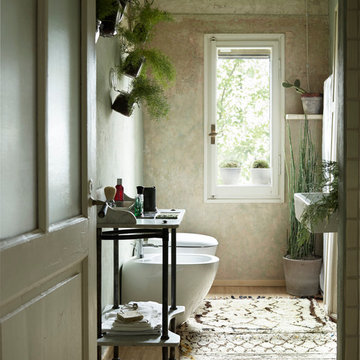
foto:fabrizio ciccconi
il bagno è un locale ideale per le piante in interno grazie al tasso di umidità alto.

A small dated powder room gets re-invented!
Our client was looking to update her powder room/laundry room, we designed and installed wood paneling to match the style of the house. Our client selected this fabulous wallpaper and choose a vibrant green for the wall paneling and all the trims, the white ceramic sink and toilet look fresh and clean. A long and narrow medicine cabinet with 2 white globe sconces completes the look, on the opposite side of the room the washer and drier are tucked in under a wood counter also painted green.
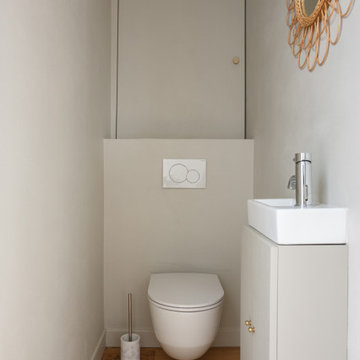
Des travaux d’envergure ont été entrepris pour transformer l’ancienne cuisine étroite en espace lumineux et parfaitement adapté aux attentes des propriétaires. Des touches de couleurs singulières dynamisent le reste de l’appartement tout en délimitant astucieusement les différentes zones. Un résultat sobre qui ne manque pas de cachet !
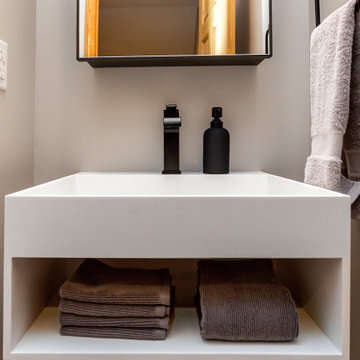
With a coveted location and great open floor plan, this couple wanted to rework and update the space to match their style while blending the new finishes with existing trim and mill work. The result includes vertical grain cabinets in two finishes, intense white counters with a modern concrete finish, a stone fireplace and sleek powder room vanity. Photos by Jake Boyd Photo.
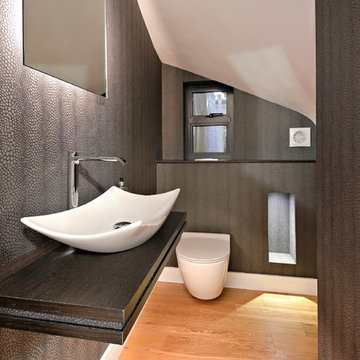
This small space required to be completely re-designed.
We used dark wallpaper to walls as client didnt want to use tiles. Our wallpapers are fully waterproof and even soundproofed if required.
Wall hung toilet for clean look.
The flush plate was mounted on top of the box in to create cleaner design. Elegant and moder surface mounted sit on basin with tall lever tap.
This has transformed this W/C cloakroom and client is very happy.
Powder Room Design Ideas with Light Hardwood Floors and a Wall-mount Sink
1
