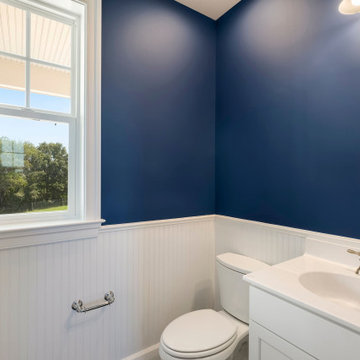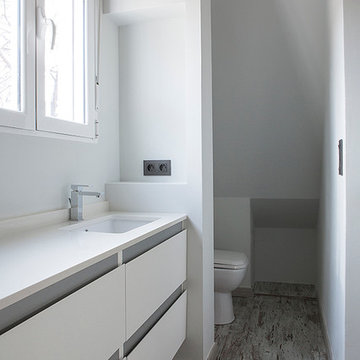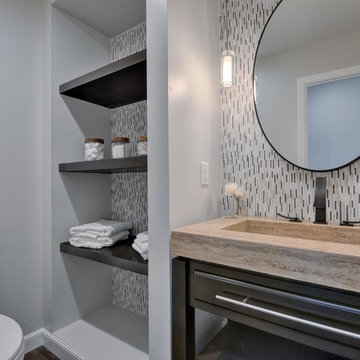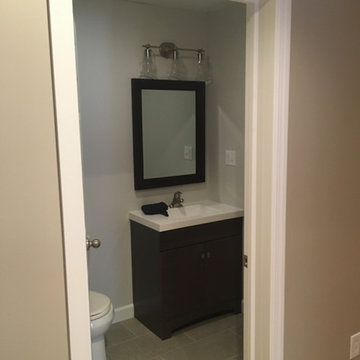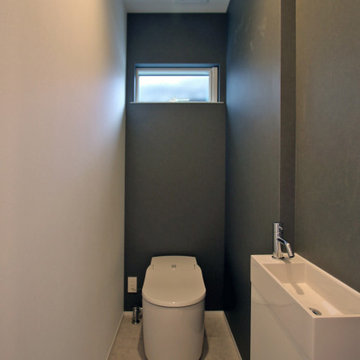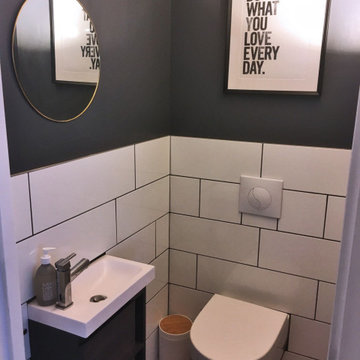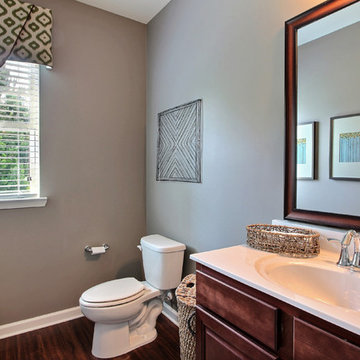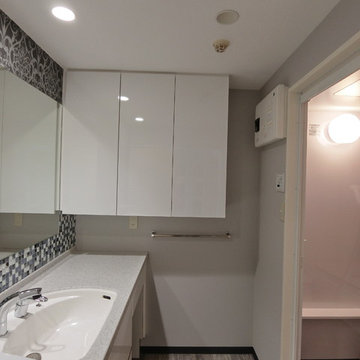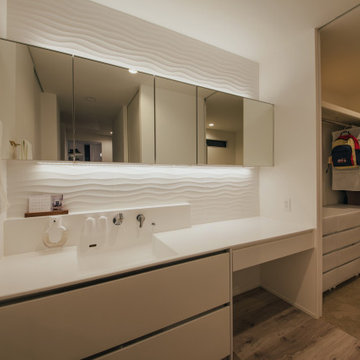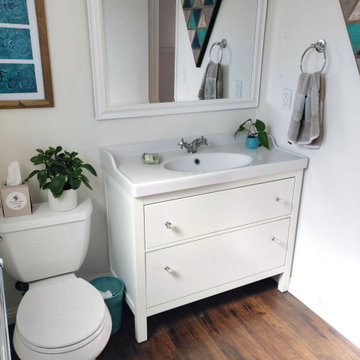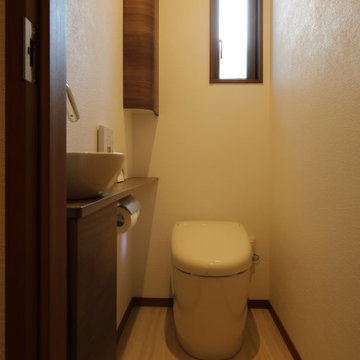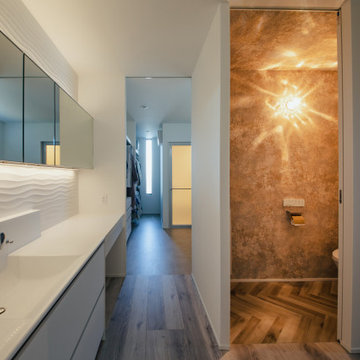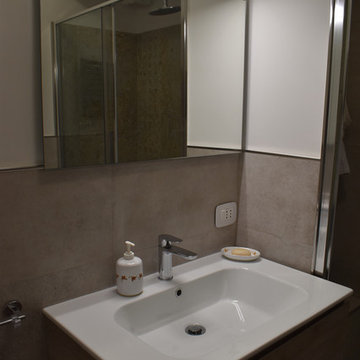Powder Room Design Ideas with Laminate Floors and an Integrated Sink
Refine by:
Budget
Sort by:Popular Today
1 - 20 of 30 photos
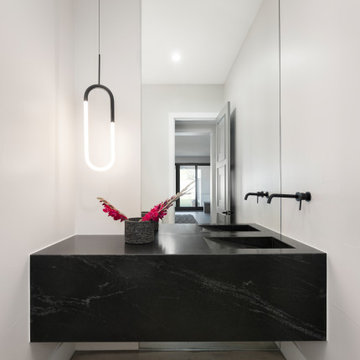
Custom floor-to-ceiling mirror, wall-mounted custom granite vanity, custom side-slope integrated sink.
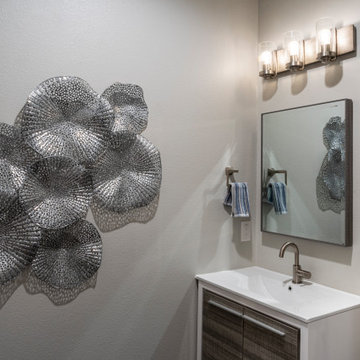
Contemporary and sophisticated, guests are welcomed into the powder bathroom with a large silver wall sculpture. A single vanity unit with satin nickel details and gray wood replicate clean lines in the bath design. The shelving unit on the wall is for towels and decor.
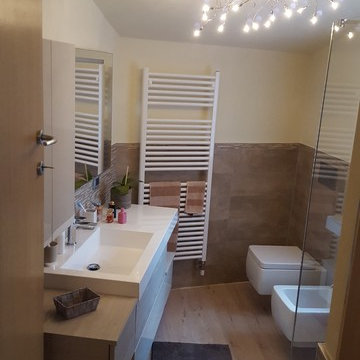
Un bagno impegnativo, tutto fuori squadra. La sua ristrutturazione è stata molto divertente, pur se faticosa. Ecco il prima e dopo.
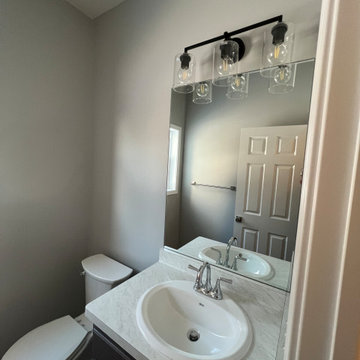
For this half bath, they chose to keep the lighting fixtures very similar to the master bath, but they wanted to simplify it a bit. Instead of the seeded glass, they chose a clear glass instead.
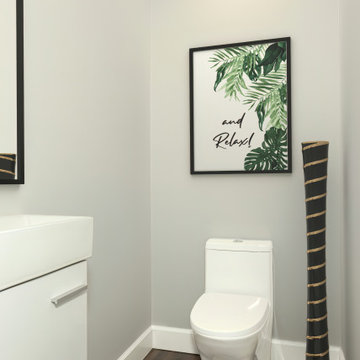
A classical garage conversion to an ADU (Guest unit). This 524sq. garage was a prime candidate for such a transformation due to the extra 100+sq. that is not common with most detached garage units.
This extra room allowed us to design the perfect layout of 1br+1.5bath.
The bathrooms were designed in the classical European layout of main bathroom to house the shower, the vanity and the laundry machines while a secondary smaller room houses the toilet and an additional small wall mounted vanity, this layout is perfect for entertaining guest in the small backyard guest unit.
The kitchen is a single line setup with room for full size appliances.
The main Livingroom and kitchen area boasts high ceiling with exposed Elder wood beam cover and many windows to welcome the southern sun rays into the living space.
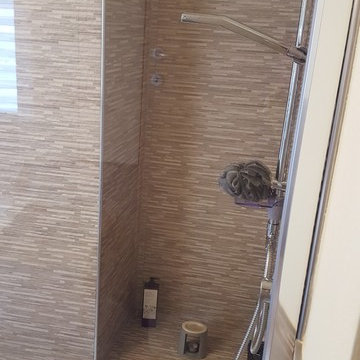
Un bagno impegnativo, tutto fuori squadra. La sua ristrutturazione è stata molto divertente, pur se faticosa. Ecco il prima e dopo.
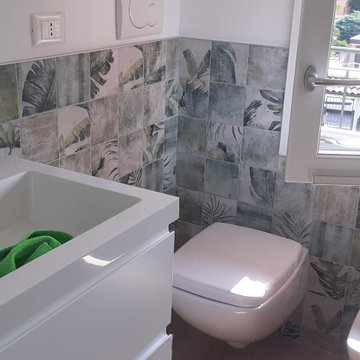
Cambio di look per questo piccolo bagno.
Sono state applicate nuove coloratissime piastrelle al posto di un vecchio mosaico vetroso.
L'intervento è stato poco invasivo, in quanto gli impianti idraulici di nuova concezione, non sono stati rimossi
Powder Room Design Ideas with Laminate Floors and an Integrated Sink
1
