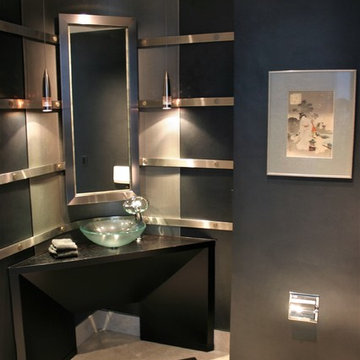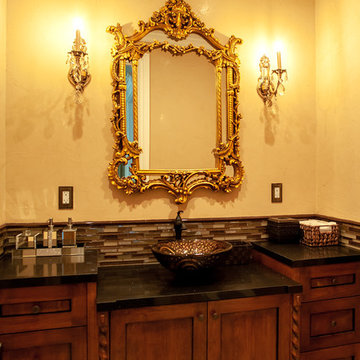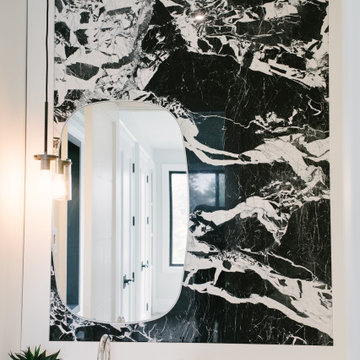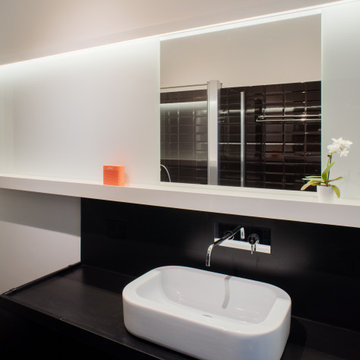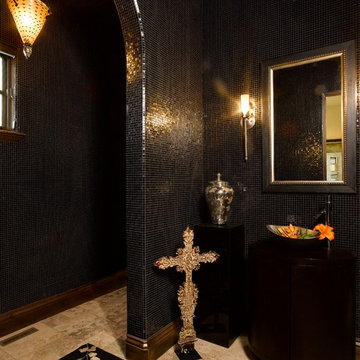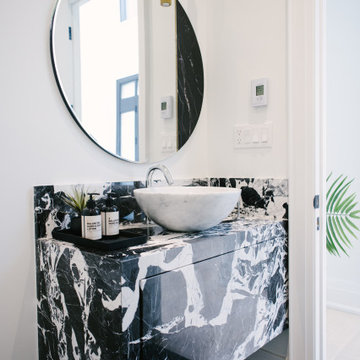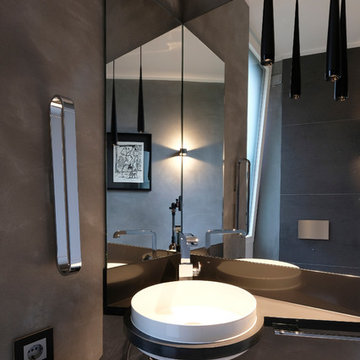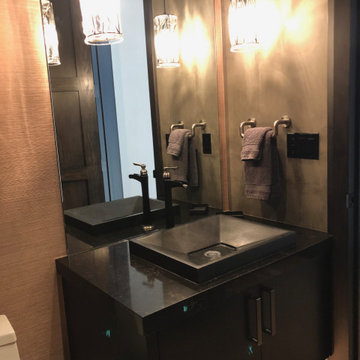Powder Room Design Ideas with Limestone Floors and Black Benchtops
Refine by:
Budget
Sort by:Popular Today
1 - 20 of 30 photos

Elegant powder room featuring a black, semi circle vanity Werner Straube Photography

Perched high above the Islington Golf course, on a quiet cul-de-sac, this contemporary residential home is all about bringing the outdoor surroundings in. In keeping with the French style, a metal and slate mansard roofline dominates the façade, while inside, an open concept main floor split across three elevations, is punctuated by reclaimed rough hewn fir beams and a herringbone dark walnut floor. The elegant kitchen includes Calacatta marble countertops, Wolf range, SubZero glass paned refrigerator, open walnut shelving, blue/black cabinetry with hand forged bronze hardware and a larder with a SubZero freezer, wine fridge and even a dog bed. The emphasis on wood detailing continues with Pella fir windows framing a full view of the canopy of trees that hang over the golf course and back of the house. This project included a full reimagining of the backyard landscaping and features the use of Thermory decking and a refurbished in-ground pool surrounded by dark Eramosa limestone. Design elements include the use of three species of wood, warm metals, various marbles, bespoke lighting fixtures and Canadian art as a focal point within each space. The main walnut waterfall staircase features a custom hand forged metal railing with tuning fork spindles. The end result is a nod to the elegance of French Country, mixed with the modern day requirements of a family of four and two dogs!

This Hollywood Regency / Art Deco powder bathroom has a great graphic appeal which draws you into the space. The stripe pattern below wainscot on wall was created by alternating textures of rough and polished strips of Limestone tiles.

Clerestory windows draw light into this sizable powder room. For splash durability, textured limestone runs behind a custom vanity designed to look like a piece of furniture.
The Village at Seven Desert Mountain—Scottsdale
Architecture: Drewett Works
Builder: Cullum Homes
Interiors: Ownby Design
Landscape: Greey | Pickett
Photographer: Dino Tonn
https://www.drewettworks.com/the-model-home-at-village-at-seven-desert-mountain/

Guest powder room with LED rim lighting and dark stone accents with additional lighting under the floating vanity.
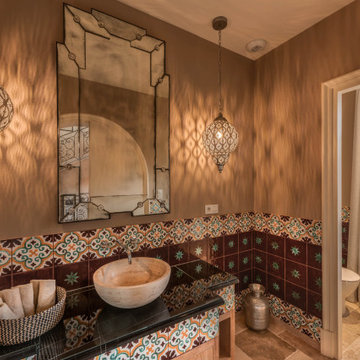
Bagno ospiti in stile marocchino, con grande mobile lavabo realizzato su disegno con inserti in ceramica. Pareti rivestite in ceramiche realizzate e dispinte a mano, di produzione artigianale tioscana.

The guest bath has wallpaper with medium colored oak cabinets with a fluted door style, counters are a honed soapstone.

Rustic features set against a reclaimed, white oak vanity and modern sink + fixtures help meld the old with the new.
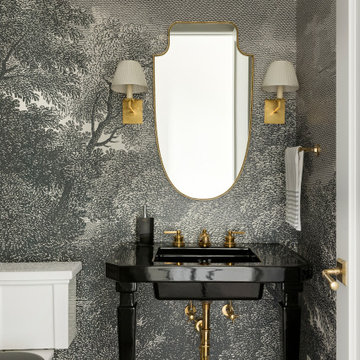
janet gridley interior design, arcadia mural, kathryn sink, vaughan sconce, roman pattern tile.
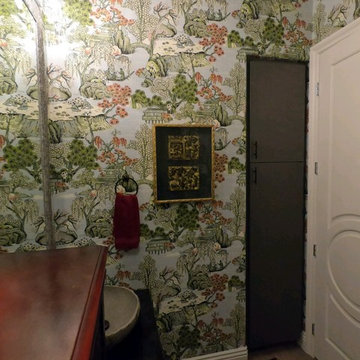
This client has a number of lovely Asian pieces collected while living abroad in China. We selected an Asian scene wallpaper with colors to tie in all the existing finishes for this compact Powder Room.
.
Please leave a comment for information on any items seen in our photographs.
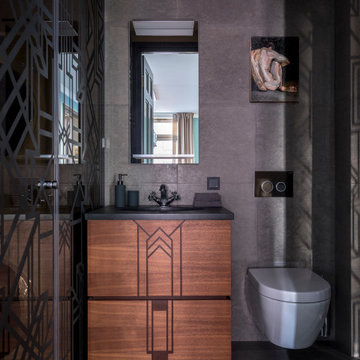
тумба с маркетри (инкрустацией шпона разных пород дерева) в гостевом сан узле - оммаж Catherine Martin была сделана столярной компанией Stemari (Таллинн Эстония). Известняк редкого серо-зеленого цвета на стенах и на полу. Стекло с пескоструйным рисунком производства Papa Carlo
Powder Room Design Ideas with Limestone Floors and Black Benchtops
1
