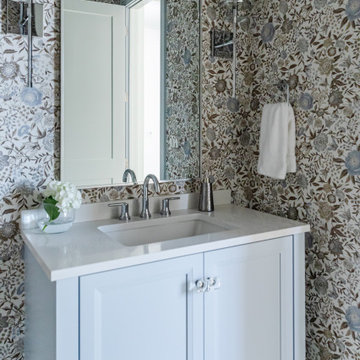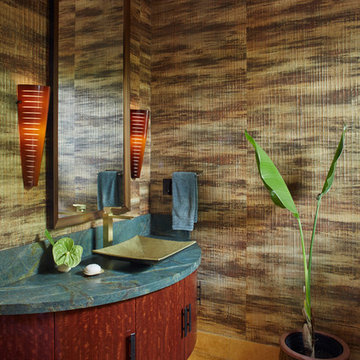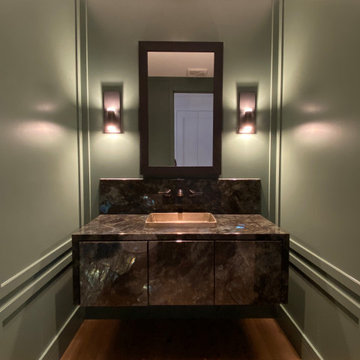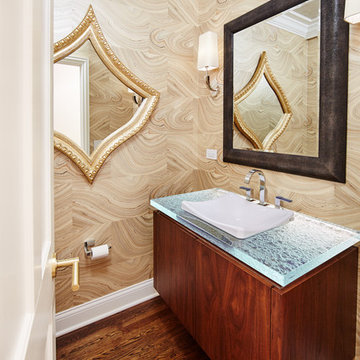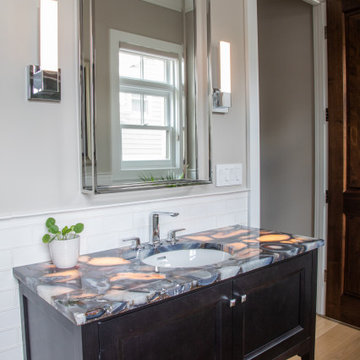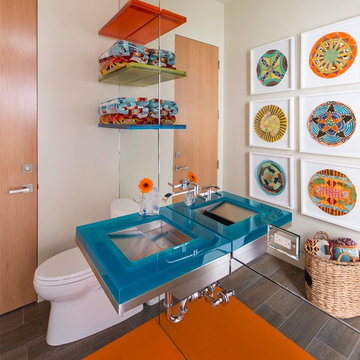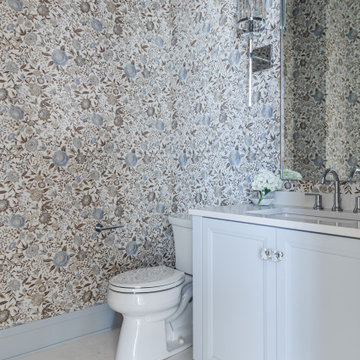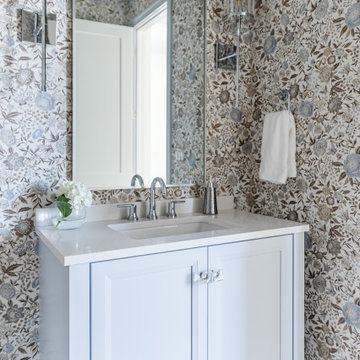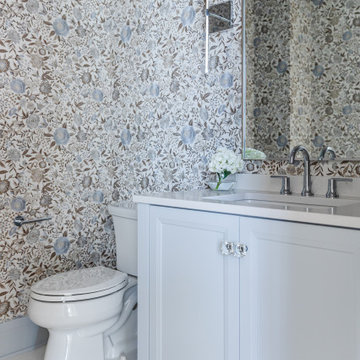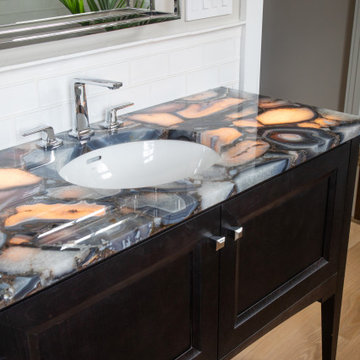Powder Room Design Ideas with Blue Benchtops
Refine by:
Budget
Sort by:Popular Today
1 - 17 of 17 photos
Item 1 of 3
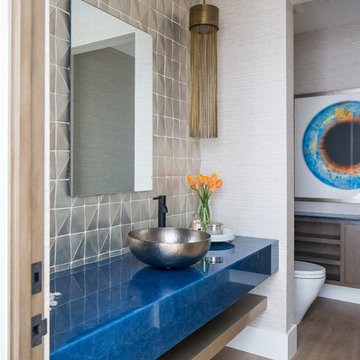
A Mediterranean Modern remodel with luxury furnishings, finishes and amenities.
Interior Design: Blackband Design
Renovation: RS Myers
Architecture: Stand Architects
Photography: Ryan Garvin
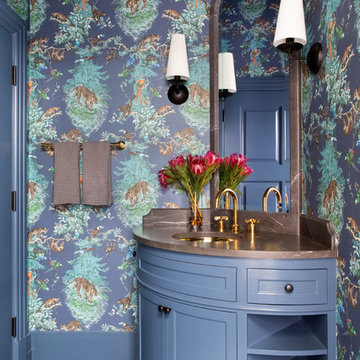
Austin Victorian by Chango & Co.
Architectural Advisement & Interior Design by Chango & Co.
Architecture by William Hablinski
Construction by J Pinnelli Co.
Photography by Sarah Elliott
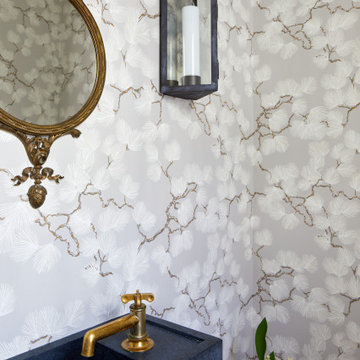
The first floor powder room is rather tight and necessitated a small but beautiful sink.
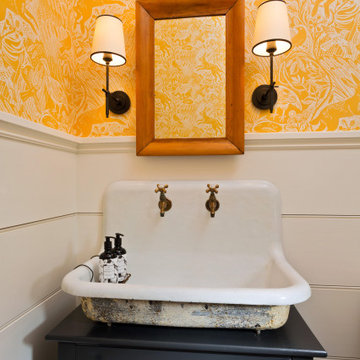
This powder bath is on the first floor between the mudroom entrance and the kitchen of this new construction home. The clients wanted to display their love of antiques by repurposing an antique children's dresser and porcelain glazed cast iron sink as the vanity. Solid brass Herbeau taps and nickel gap shiplap complete the authentic farmhouse look.
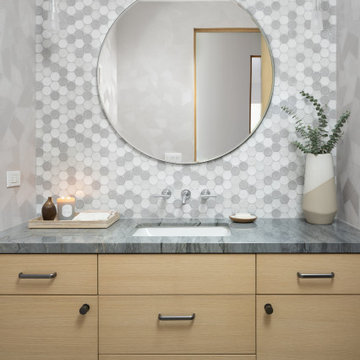
Geometric contrasting patterns creates a fun and modern aesthetic in this powder room design.
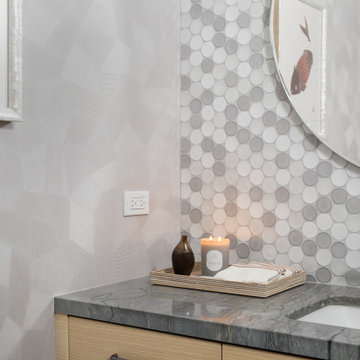
Geometric contrasting patterns creates a fun and modern aesthetic in this powder room design.
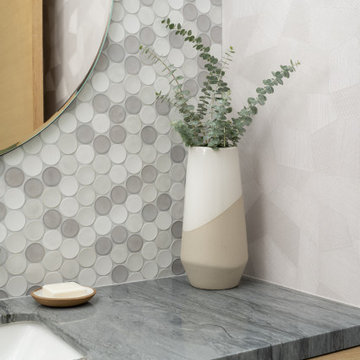
Geometric contrasting patterns creates a fun and modern aesthetic in this powder room design.
Powder Room Design Ideas with Blue Benchtops
1
