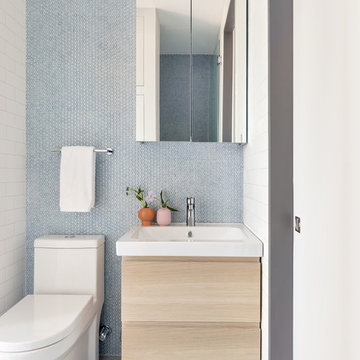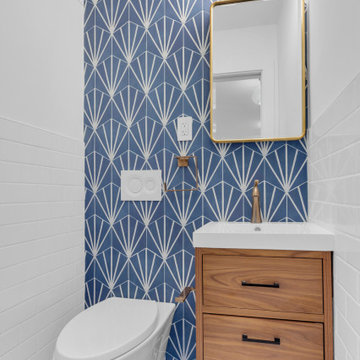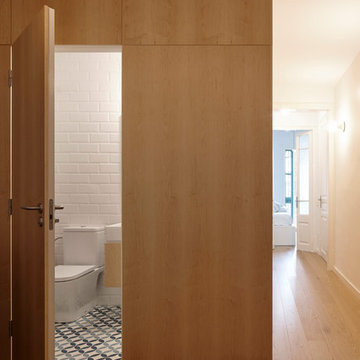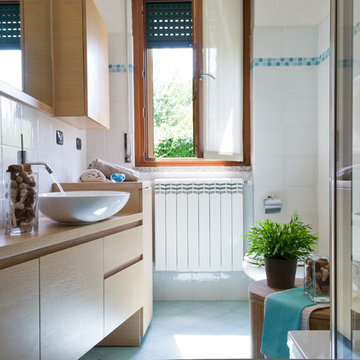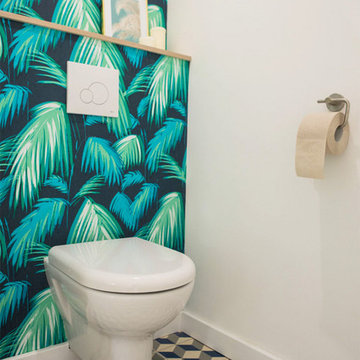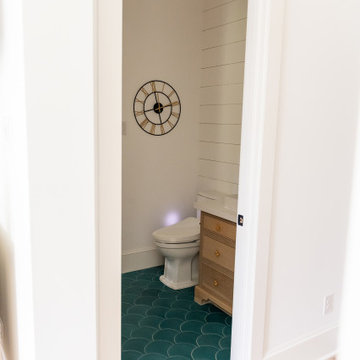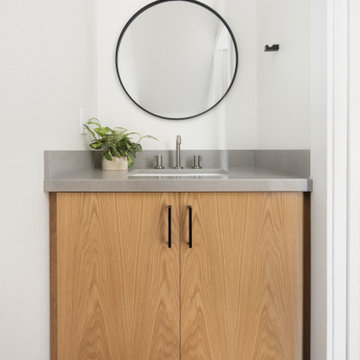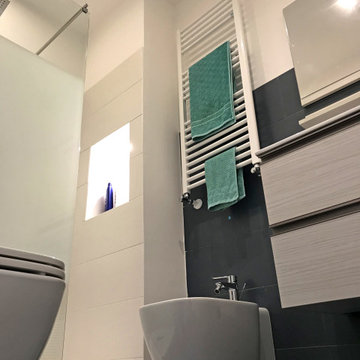Powder Room Design Ideas with Light Wood Cabinets and Blue Floor
Refine by:
Budget
Sort by:Popular Today
1 - 20 of 23 photos
Item 1 of 3

TEAM
Architect: LDa Architecture & Interiors
Interior Design: Kennerknecht Design Group
Builder: JJ Delaney, Inc.
Landscape Architect: Horiuchi Solien Landscape Architects
Photographer: Sean Litchfield Photography
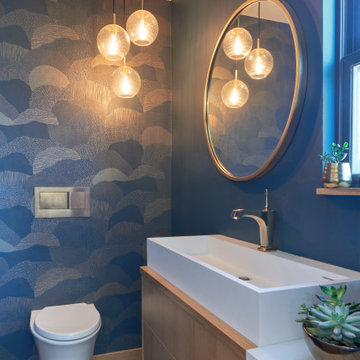
Since the house has a view of Puget Sound, we created a dramatic, water inspired Powder room. Sandwiched between a stairwell and exterior wall, the only option to update this narrow space was to replace materials & plumbing. By installing a wall hung toilet and shallow wall hung vanity, we were able to make this narrow space feel larger. Using white modern sleek plumbing we were able to use dark accent colors to create a soothing space. Touched off with cascading amber glass lighting giving warmth to the cool palette.
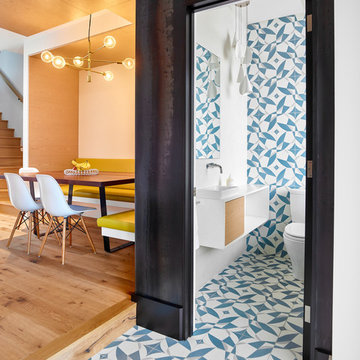
The foyer’s floor tile flows inside and up the back wall of the powder room, inside of a volume clad in raw cold-rolled steel. The combination of a delicate, handmade, geometric cement tile with the dark grey, machine-made raw steel is a deliberate juxtaposition that is echoed throughout the home where a clean modern interior is offset against rough, raw materials.
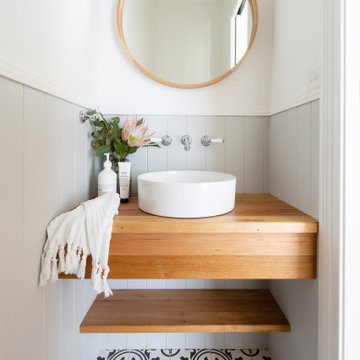
For this knock down rebuild, in the established Canberra suburb of Yarralumla, the client's brief was modern Hampton style. The main finishes include Hardwood American Oak floors, shaker style joinery, patterned tiles and wall panelling, to create a classic, elegant and relaxed feel for this family home. Built by CJC Constructions. Photography by Hcreations.
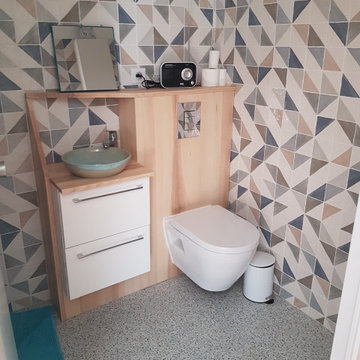
placard supprimé pour enfin respirer dans cet espace, ça a fait toute une différence ! Promis aucun jeu de photo ! Vasque céramique faite artisanalement, émaillage à la main. Meuble bois massif (fêne olivier) sur-mesure. Sol effet granito de plastique recyclé : plus chaud aux pieds, solution hyper lavable pour un espace somme toute bien fréquenté ! Photo du projet fini à faire... avec mirroir, et luminaire et mitigeur design ;) (!)
WC suspendu ultra économe en eau. Habillage bois : plateaux de Frene Olivier massif.
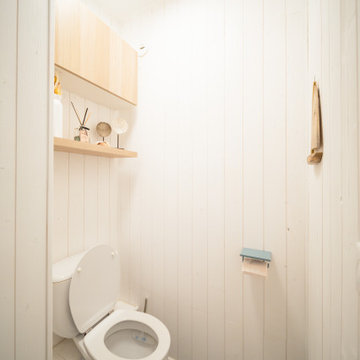
Des dalles de PVC ont recouvert le sol. Du lambris a été fixé sur les murs afin de créer une véritable ambiance cabane de bord de mer.
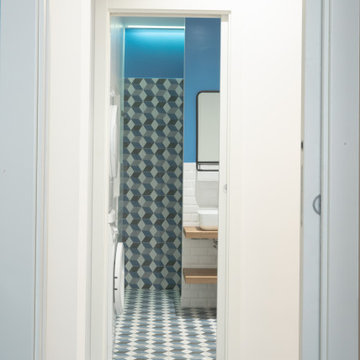
Il vecchio locale di servizio viene rimodulato e utilizzato come bagno-lavanderia, rivelandosi occasione per disegnare e ripensare la zona di servizio dell'appartamento
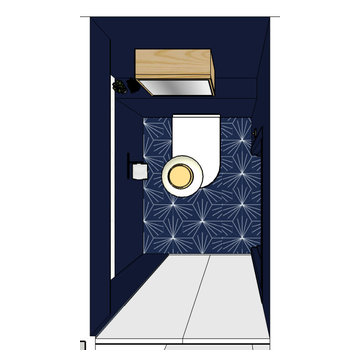
Rappel de l’entrée, la couleur des murs des toilettes apporte élégance et se marie à la perfection avec le papier peint aux portraits abstraits, créant une sensation d’intimité.
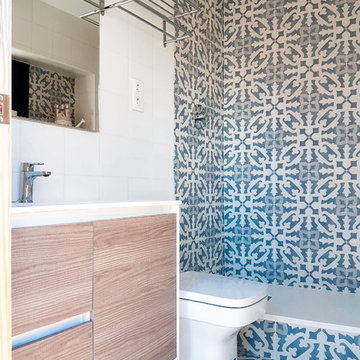
La renovación de la pieza de baño, se basó en el saneamiento de las piezas deterioradas por el paso del tiempo, incluyendo un toque de color que aporta dinamismo y limpieza al espacio de aseo.
Powder Room Design Ideas with Light Wood Cabinets and Blue Floor
1


