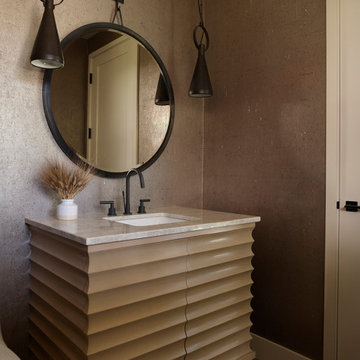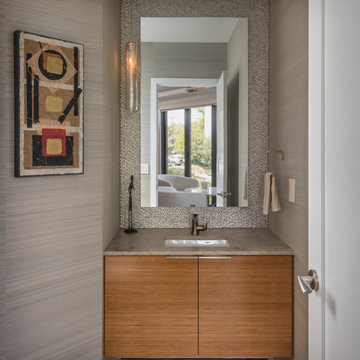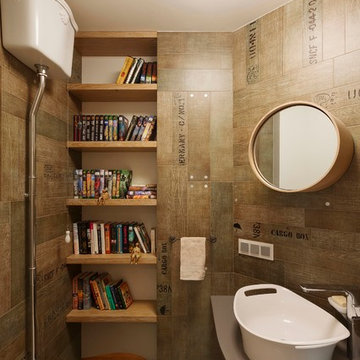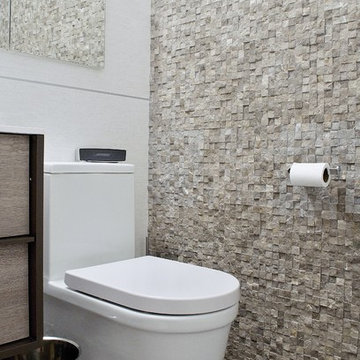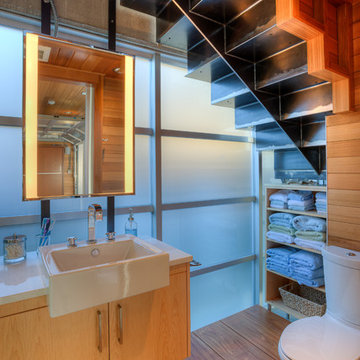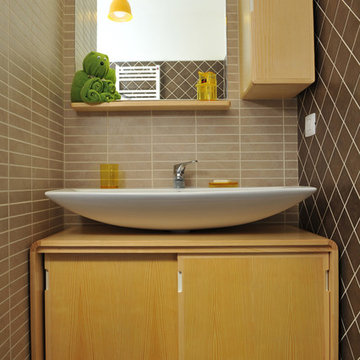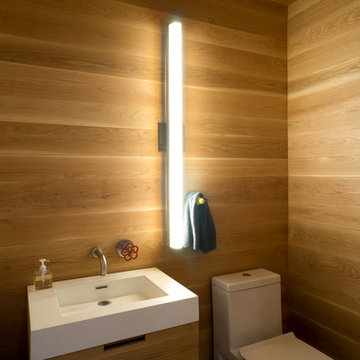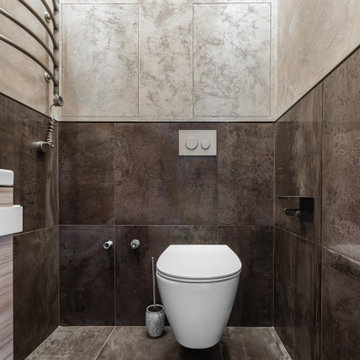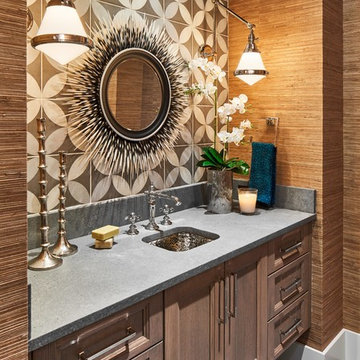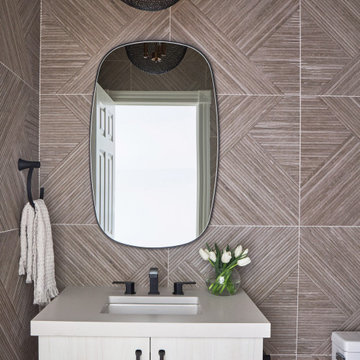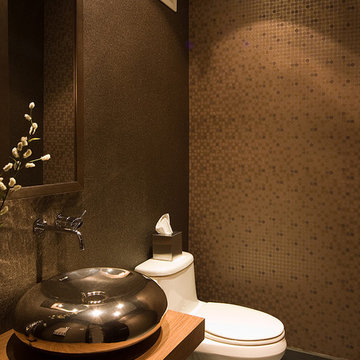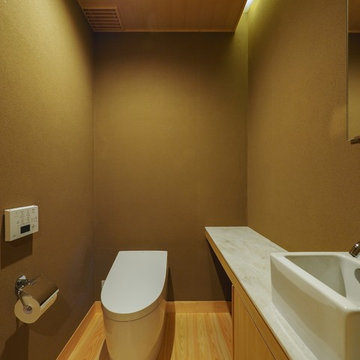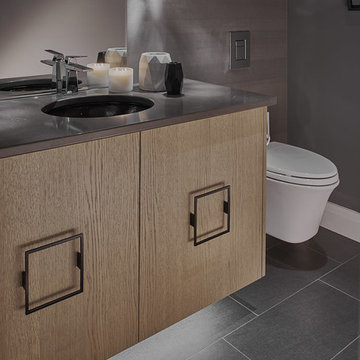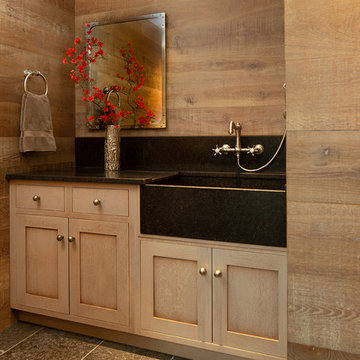Powder Room Design Ideas with Light Wood Cabinets and Brown Walls
Refine by:
Budget
Sort by:Popular Today
1 - 20 of 68 photos

Interior Design by Michele Hybner and Shawn Falcone. Photos by Amoura Productions
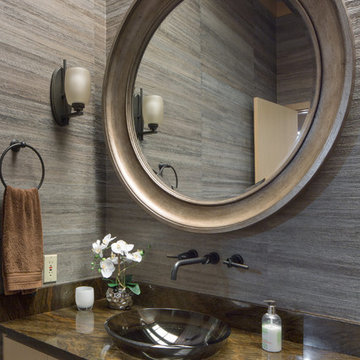
Our clients’ beautiful island home has a deep relationship to nature. Every room in the house is oriented toward the Lake Washington. My favorite part of the design process was seeking to create a seamless feel between indoors and out. We chose a neutral and monochromatic palette, so as to not deflect from the beauty outside.
Also the interior living spaces being anchored by two massive stone fireplaces - that we decided to preserve - we incorporated both rustic and modern elements in unexpected ways that worked seamlessly. We combined unpretentious, luxurious minimalism with woodsy touches resulting in sophisticated and livable interiors.
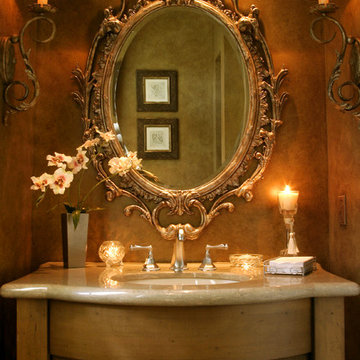
Interior Design and photo from Lawler Design Studio, Hattiesburg, MS and Winter Park, FL; Suzanna Lawler-Boney, ASID, NCIDQ.

Rodwin Architecture & Skycastle Homes
Location: Boulder, Colorado, USA
Interior design, space planning and architectural details converge thoughtfully in this transformative project. A 15-year old, 9,000 sf. home with generic interior finishes and odd layout needed bold, modern, fun and highly functional transformation for a large bustling family. To redefine the soul of this home, texture and light were given primary consideration. Elegant contemporary finishes, a warm color palette and dramatic lighting defined modern style throughout. A cascading chandelier by Stone Lighting in the entry makes a strong entry statement. Walls were removed to allow the kitchen/great/dining room to become a vibrant social center. A minimalist design approach is the perfect backdrop for the diverse art collection. Yet, the home is still highly functional for the entire family. We added windows, fireplaces, water features, and extended the home out to an expansive patio and yard.
The cavernous beige basement became an entertaining mecca, with a glowing modern wine-room, full bar, media room, arcade, billiards room and professional gym.
Bathrooms were all designed with personality and craftsmanship, featuring unique tiles, floating wood vanities and striking lighting.
This project was a 50/50 collaboration between Rodwin Architecture and Kimball Modern
Powder Room Design Ideas with Light Wood Cabinets and Brown Walls
1

