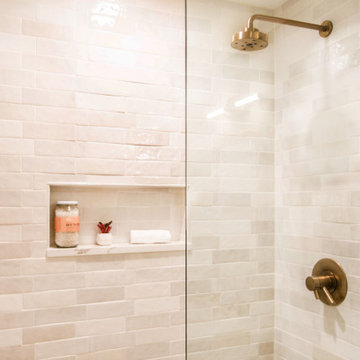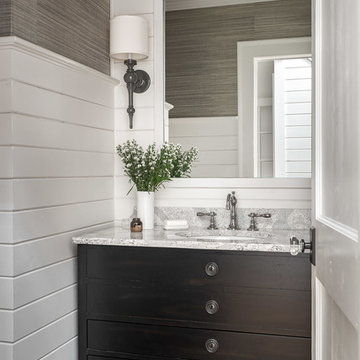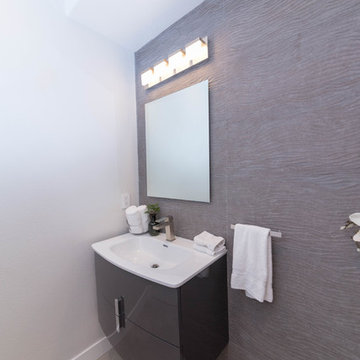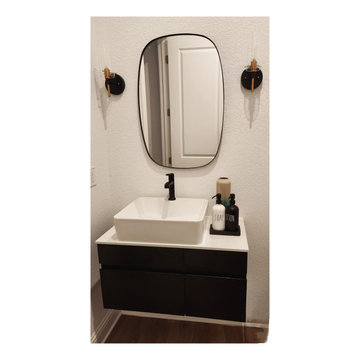Powder Room Design Ideas with Brown Cabinets and Engineered Quartz Benchtops
Refine by:
Budget
Sort by:Popular Today
1 - 20 of 307 photos

In this full service residential remodel project, we left no stone, or room, unturned. We created a beautiful open concept living/dining/kitchen by removing a structural wall and existing fireplace. This home features a breathtaking three sided fireplace that becomes the focal point when entering the home. It creates division with transparency between the living room and the cigar room that we added. Our clients wanted a home that reflected their vision and a space to hold the memories of their growing family. We transformed a contemporary space into our clients dream of a transitional, open concept home.

Inspired by the majesty of the Northern Lights and this family's everlasting love for Disney, this home plays host to enlighteningly open vistas and playful activity. Like its namesake, the beloved Sleeping Beauty, this home embodies family, fantasy and adventure in their truest form. Visions are seldom what they seem, but this home did begin 'Once Upon a Dream'. Welcome, to The Aurora.

Brass finishes, brass plumbing, brass accessories, pre-fabricated vanity sink, grey grout, specialty wallpaper, brass lighting, custom tile pattern

Beyond Beige Interior Design | www.beyondbeige.com | Ph: 604-876-3800 | Photography By Provoke Studios | Furniture Purchased From The Living Lab Furniture Co

This amazing condo remodel features everything from new Benjamin Moore paint to new hardwood floors and most things in between. The kitchen and guest bathroom both received a whole new facelift. In the kitchen the light blue gray flat panel cabinets bring a pop of color that meshes perfectly with the white backsplash and countertops. Gold fixtures and hardware are sprinkled about for the best amount of sparkle. With a new textured vanity and new tiles the guest bathroom is a dream. Porcelain floor tiles and ceramic wall tiles line this bathroom in a beautiful monochromatic color. A new gray vanity with double under-mount sinks was added to the master bathroom as well. All coming together to make this condo look amazing.
Powder Room Design Ideas with Brown Cabinets and Engineered Quartz Benchtops
1














