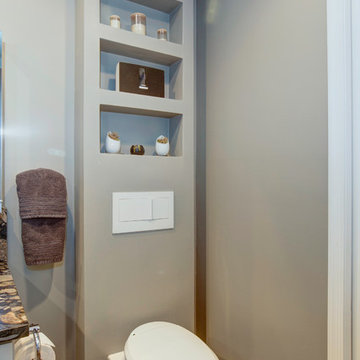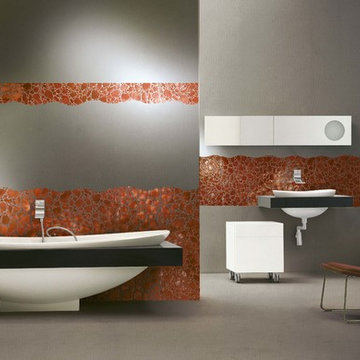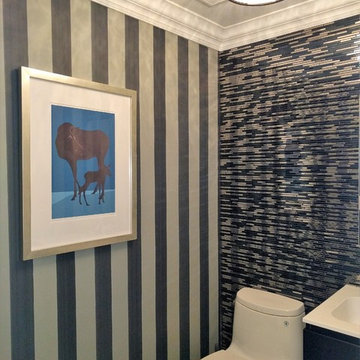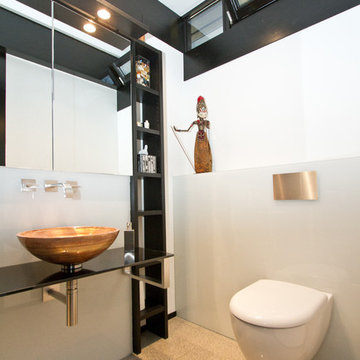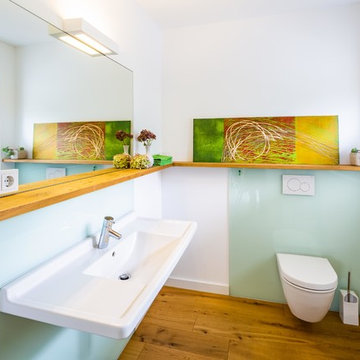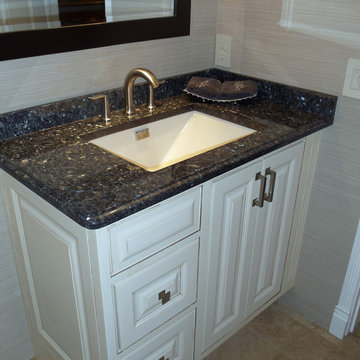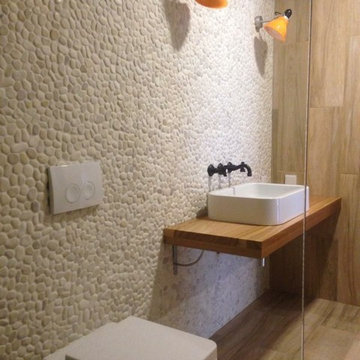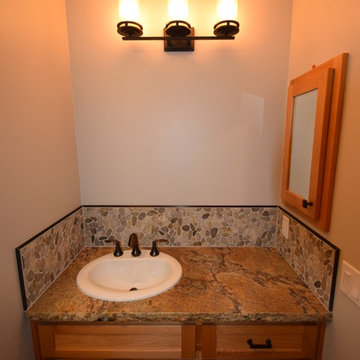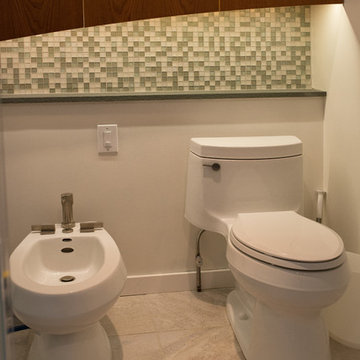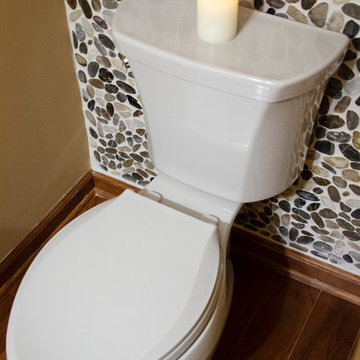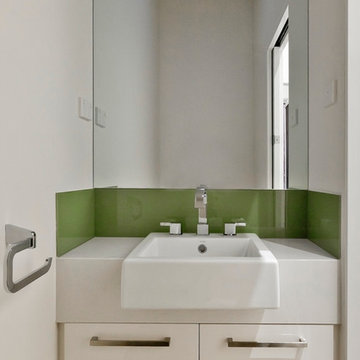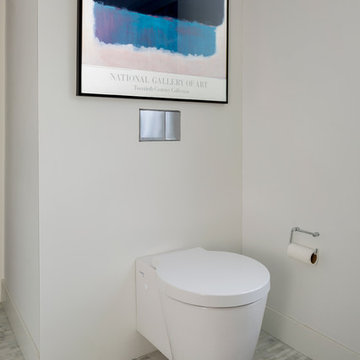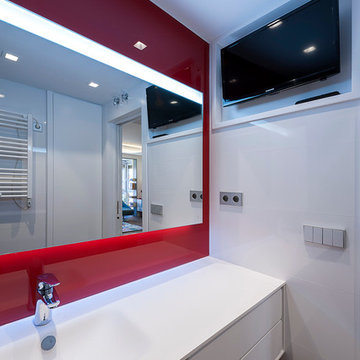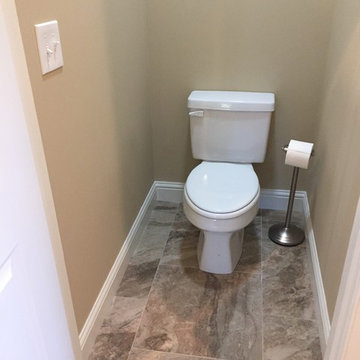Powder Room Design Ideas with Glass Sheet Wall and Pebble Tile
Refine by:
Budget
Sort by:Popular Today
121 - 140 of 201 photos
Item 1 of 3
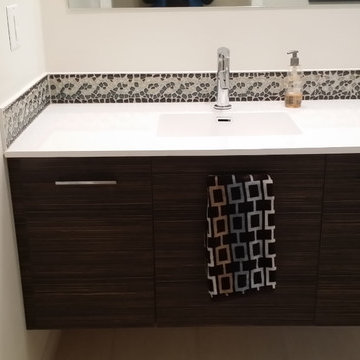
Vanity includes these features:
'Floating' vanity
Horizontal grain on doors and panel
Custom full-height pullout drawer on left with two additional hidden drawers behind drawer front
Long, sleek handles to emphasize the horizontal line of the design
Cultured marble countertop with integral sink by other contractor
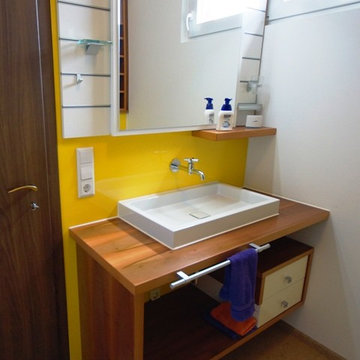
Individuelle Lösungen auch für kleine Räume und Dachschrägen
Spiegellösung mit Nuten zum individuellen Einhängen von Ablagen;
Wandverkleidung ohne Fugen
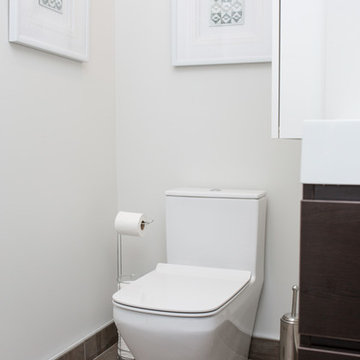
Contracting Work Provided by:
Caffrey Contracting Inc
Photography By:
Lindsay Miller Photography
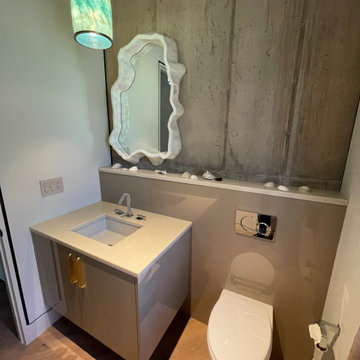
Floating vanity with undermount sink. Matching plumbing wall below the exposed poured in place concrete wall.
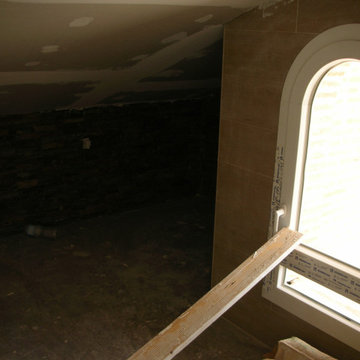
Solados:
- Bodega: Seda gres de 33x33.
- Aseo y vestuario: Outside - M/15 de 15x45.
- Cocina y Cuarto de Plancha: Parquet esmaltado cerezo de 14,5x59,5.
- Baño 1: Pizarra rectificado grafito de 29,5x59,5 de COLORKER.
- Aseo Planta Baja: Project rojo de 31,6x31,6.
- Baño 2: Óxido acero 39,6x59,5.
- Baño 3: Serie Colors de 31,6x31,6.
- Baño B-C: Tundra nogal de 44,5x89,3.
En toda la vivienda, menos en el garaje, se ha ejecutado una solera maestreada con mortero de cemento y arena de río.
Alicatados:
- Garaje: Zócalo en Palma de 31,6x31,6.
- Aseo y vestuario: Soleado de 31x31 MTX.
- Cocina y Cuarto de Plancha: Saturno de 31,6x60 y cenefa Loneta de 5x25.
- Baño 1: Pizarra rectificado grafito y Pizarra rectificado beige de 29,5x59,5.
- Aseo Planta Baja: Trípoli sin rectificar blanco mate de 30x60 y Sílex rojo de 30x30.
- Baño 2: Daino Beige de 29,5x89,3.
- Baño 3: Serie Colors de 20X20.
- Baño B-C: Tundra beige de 22x89,3 de y Natura Tako Kotka Pizarra negra de 2,5x18x35.
Instalación de fontanería realizada con tubería de cobre.
Aparatos sanitarios de Roca.
En el vestuario de la planta semisótano, en el baño de la planta baja y en los dos baños de la planta primera se ha dejado preparada la instalación para colocar una bañera, una cabina y una columna (las tres de hidromasaje) y una sauna.
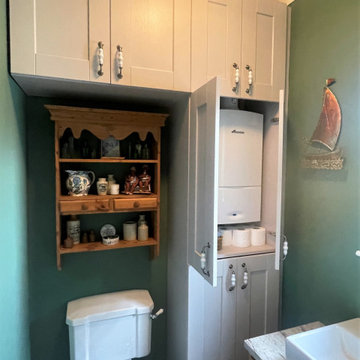
In addition to the bathroom, we also made a bespoke storage area in the downstairs cloakroom. The overhead cupboard space is great for storage whilst the tall cupboard cleverly conceals the boiler. The shaker door was the perfect choice in this traditional setting, with the Burlington handles. Having the cupboards in Cashmere, keeps the room feel crisp and open. The neutral tones compliment this room beautifully.
Powder Room Design Ideas with Glass Sheet Wall and Pebble Tile
7
