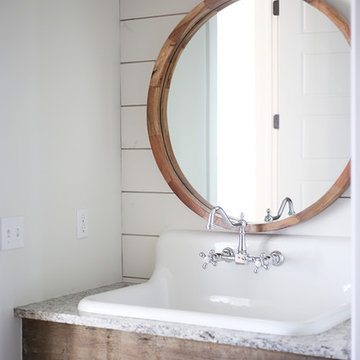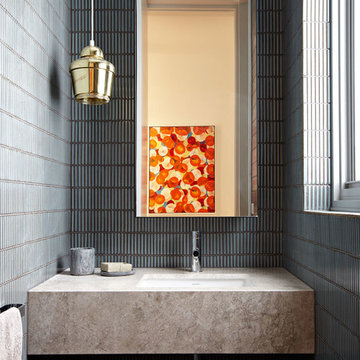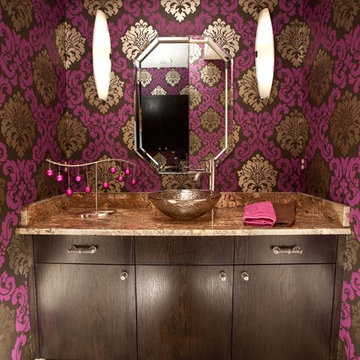Powder Room Design Ideas with Granite Benchtops and Onyx Benchtops
Refine by:
Budget
Sort by:Popular Today
1 - 20 of 3,501 photos

Standalone concrete sink on marble pedestal
Curved tiles with recessed lighting

The Vivian Ferne, Speakeasy wallpaper was beautifully installed as in this modern restroom staging. Black and gold vanity / fixtures allow for the wallpaper to remain the focal point of the room while also providing elegance, sophistication and class. Marble floors created a soft, elegant surface that blissfully reflects the gold leafing that was applied to this luxury abstract wallpaper design.

Powder room with real marble mosaic tile floor, floating white oak vanity with black granite countertop and brass faucet. Wallpaper, mirror and lighting by Casey Howard Designs.
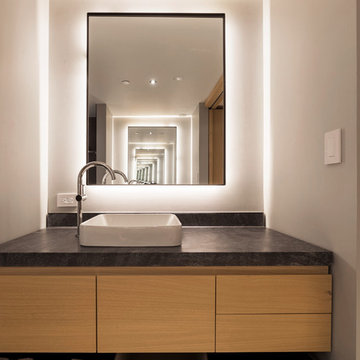
A plain and minimalist powder room that offers an open space to maximize its function. The wall backlighting gives this room a modern mood and offers an illumination of the entire space. While the large, frameless mirror amplifies the features of the room.
Built by ULFBUILT. Contact us today to learn more.

ein kleines Gäste WC im Stiel eines schweizer Chalets: teils sind die Wände mit Eichenholz verkleidelt, teils mit PU Lack dunkelgrau lackiert, Als Waschbecken ein ausgehölter Flußstein aus Granit mit einer Wandarmatur von Vola

The focal wall of this powder room features a multi-textural pattern of Goya limestone planks with complimenting Goya field tile for the side walls. The floating polished Vanilla Onyx vanity solidifies the design, creating linear movement. The up-lighting showcases the natural characteristics of this beautiful onyx slab. Moca Cream limestone was used to unify the design.
We are please to announce that this powder bath was selected as Bath of the Year by San Diego Home and Garden!

After gutting this bathroom, we created an updated look with details such as crown molding, built-in shelving, new vanity and contemporary lighting. Jeff Kaufman Photography
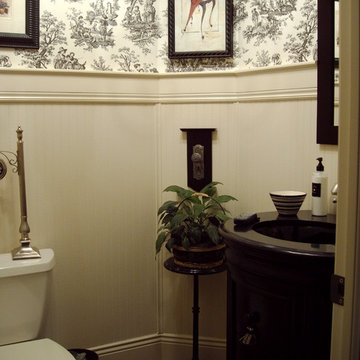
Black and Cream Toile wallpaper with beadboard trim details, a round vanity with a granite top.
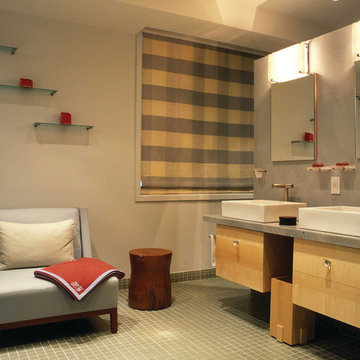
A uniquely modern but down-to-earth Tribeca loft. With an emphasis in organic elements, artisanal lighting, and high-end artwork, we designed a sophisticated interior that oozes a lifestyle of serenity.
The kitchen boasts a stunning open floor plan with unique custom features. A wooden banquette provides the ideal area to spend time with friends and family, enjoying a casual or formal meal. With a breakfast bar was designed with double layered countertops, creating space between the cook and diners.
The rest of the home is dressed in tranquil creams with high contrasting espresso and black hues. Contemporary furnishings can be found throughout, which set the perfect backdrop to the extraordinarily unique pendant lighting.
Project Location: New York. Project designed by interior design firm, Betty Wasserman Art & Interiors. From their Chelsea base, they serve clients in Manhattan and throughout New York City, as well as across the tri-state area and in The Hamptons.
For more about Betty Wasserman, click here: https://www.bettywasserman.com/
To learn more about this project, click here: https://www.bettywasserman.com/spaces/tribeca-townhouse

This project won in the 2013 Builders Association of Metropolitan Pittsburgh Housing Excellence Award for Best Urban Renewal Renovation Project. The glass bowl was made in the glass studio owned by the owner which is adjacent to the residence. The mirror is a repurposed window. The door is repurposed from a boarding house.
George Mendel
Powder Room Design Ideas with Granite Benchtops and Onyx Benchtops
1


