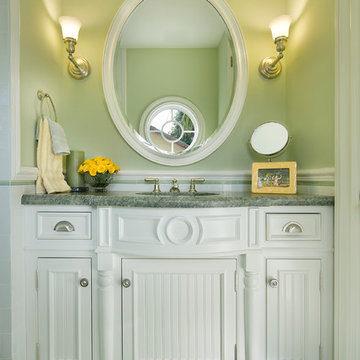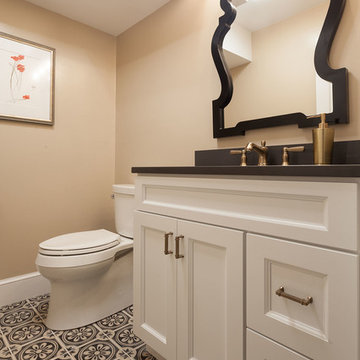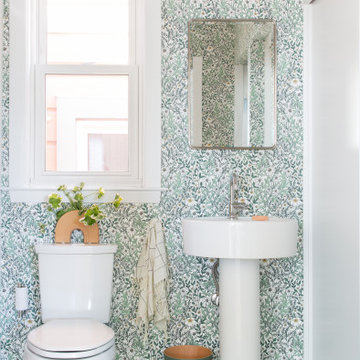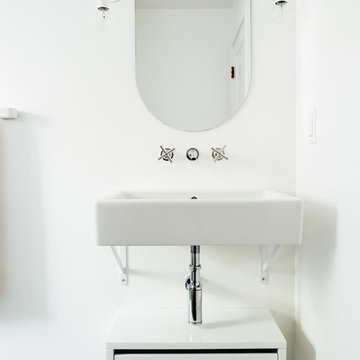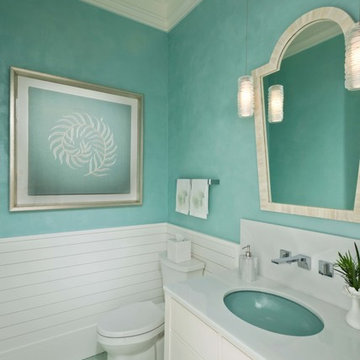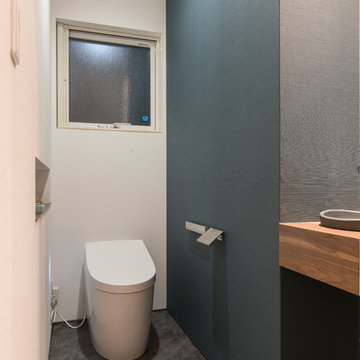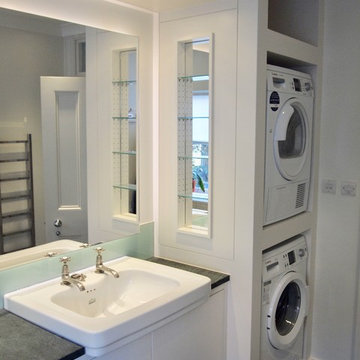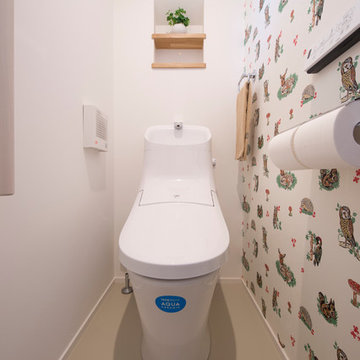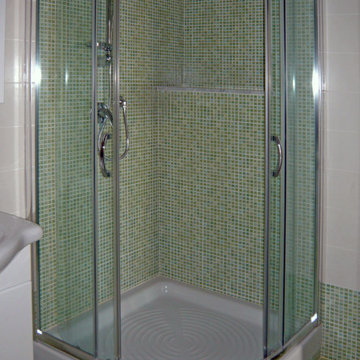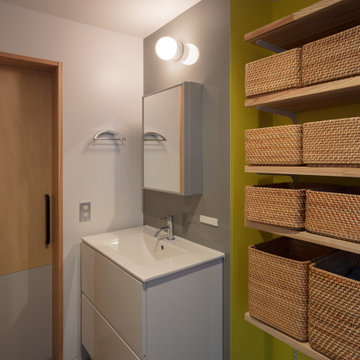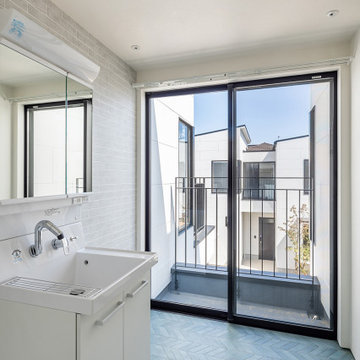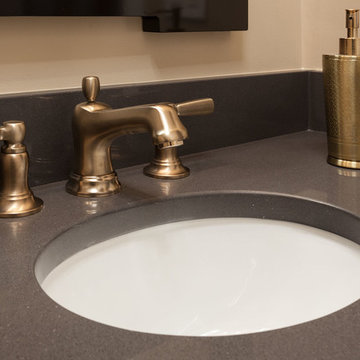Powder Room Design Ideas with White Cabinets and Green Floor
Refine by:
Budget
Sort by:Popular Today
1 - 20 of 27 photos
Item 1 of 3

We wanted to make a statement in the small powder bathroom with the color blue! Hand-painted wood tiles are on the accent wall behind the mirror, toilet, and sink, creating the perfect pop of design. Brass hardware and plumbing is used on the freestanding sink to give contrast to the blue and green color scheme. An elegant mirror stands tall in order to make the space feel larger. Light green penny floor tile is put in to also make the space feel larger than it is. We decided to add a pop of a complimentary color with a large artwork that has the color orange. This allows the space to take a break from the blue and green color scheme. This powder bathroom is small but mighty.
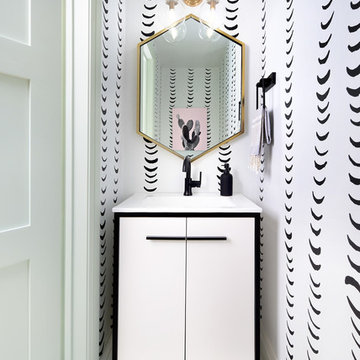
Design by: MIchelle Berwick
Photos by: Larry Arnal
The powder room with all its sass, it's the perfect update to match the renovation. Subtle but there; we grounded in black and white but accented with golds, mints and when it made sense the yellow.
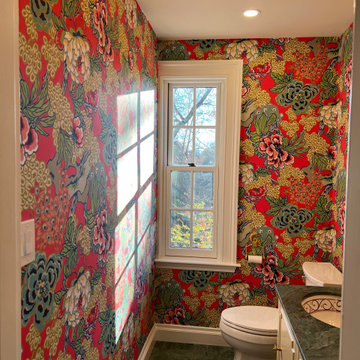
After assessing the Feng Shui and looking at what we had to work with, I decided to salvage the Florentine marble countertop and floors, as well as the "glam" vanity cabinet. People fought me on this, but I emerged victorious :-)
By choosing this Thibaut Honsu wallpaper, the green marble is downplayed, and the wallpaper becomes the star of the show. We added a bamboo mirror, some bamboo blinds, and a poppy red light fixture to add some natural elements and whimsy to the space. The result? A delightful surprise for guests.
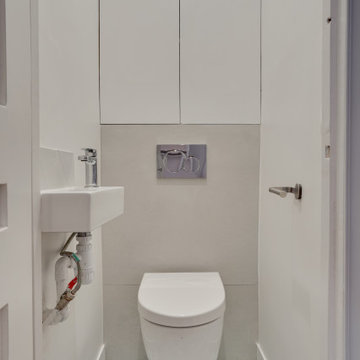
Les carreaux hexagones posés au sol pour donner une touchE de couleur à ce petit espace.
Au dessus du toilette suspendu; un placard sur mesure a été réalisé (parfait pour ranger les produits d'entretien).
Derrière le toilette suspendu , on a posé de grand carreaux de ciment.
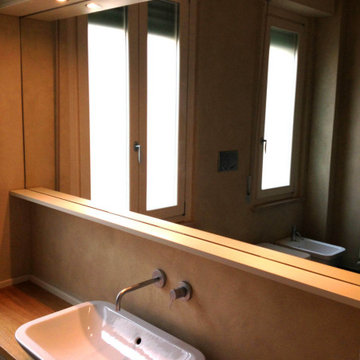
Piano d'appoggio in rovere con lavabo in ceramica, miscelatore ed erogatore ad incasso; specchio con mensola in legno laccato bianco ral 9001
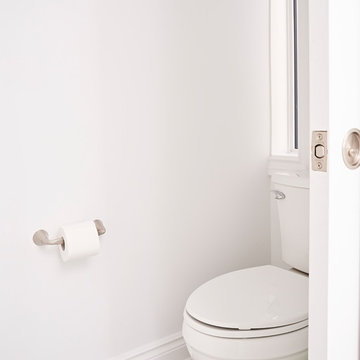
Will Fournier Photography
The enclosed water closet with small narrow frosted window for natural light.
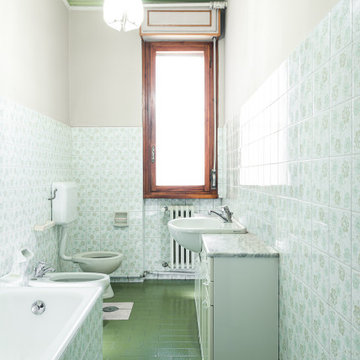
Committente: Studio Immobiliare GR Firenze. Ripresa fotografica: impiego obiettivo 24mm su pieno formato; macchina su treppiedi con allineamento ortogonale dell'inquadratura; impiego luce naturale esistente con l'ausilio di luci flash e luci continue 5400°K. Post-produzione: aggiustamenti base immagine; fusione manuale di livelli con differente esposizione per produrre un'immagine ad alto intervallo dinamico ma realistica; rimozione elementi di disturbo. Obiettivo commerciale: realizzazione fotografie di complemento ad annunci su siti web agenzia immobiliare; pubblicità su social network; pubblicità a stampa (principalmente volantini e pieghevoli).
Powder Room Design Ideas with White Cabinets and Green Floor
1
