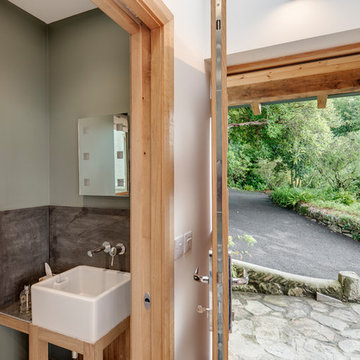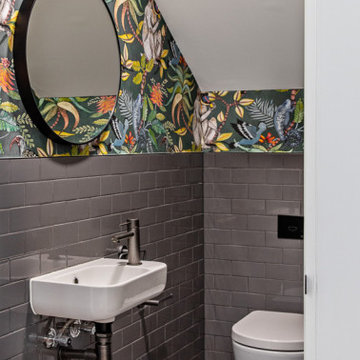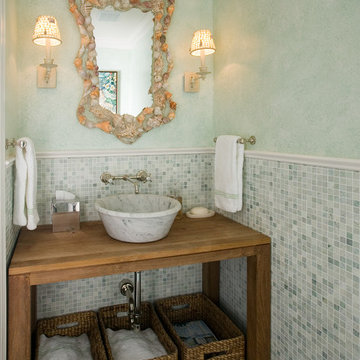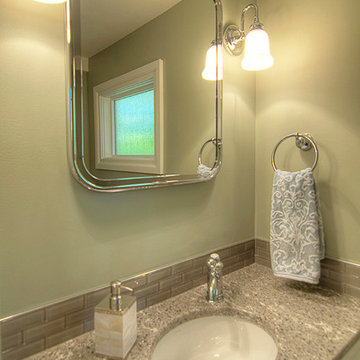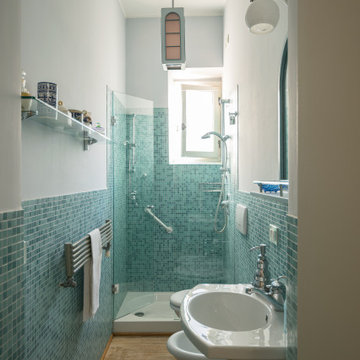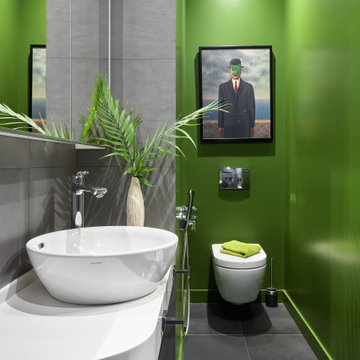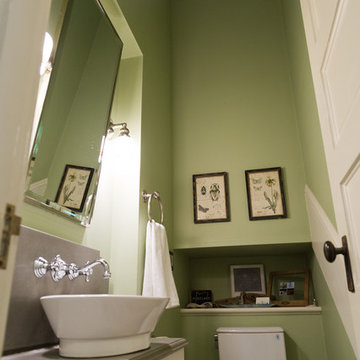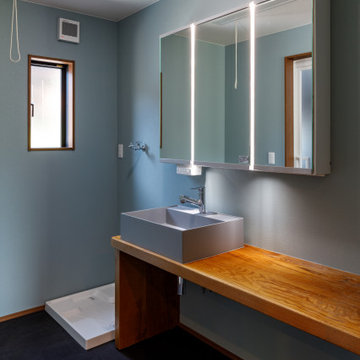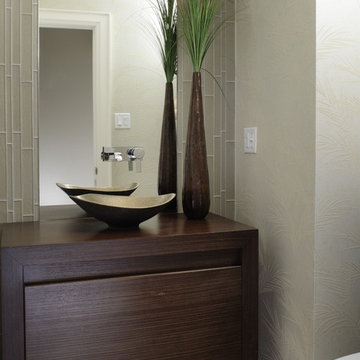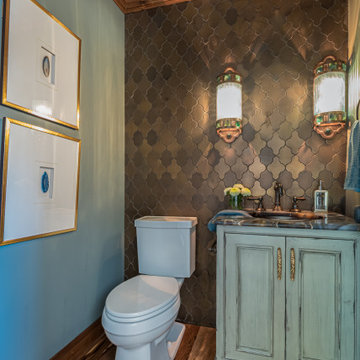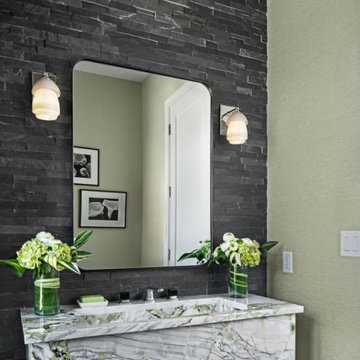Powder Room Design Ideas with Gray Tile and Green Walls
Refine by:
Budget
Sort by:Popular Today
1 - 20 of 58 photos
Item 1 of 3

Guest Bath and Powder Room. Vintage dresser from the client's family re-purposed as the vanity with a modern marble sink.
photo: David Duncan Livingston
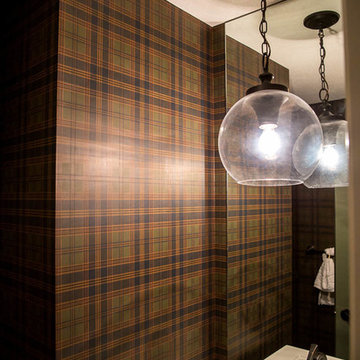
Hunter Plaid York Wallcovering Ronald Redding Regent's Glen ML1227 Wallpaper by Canadian Wallpaper Installer, Drop Wallcoverings. Photo Credit: Lindsay Nichols Photography
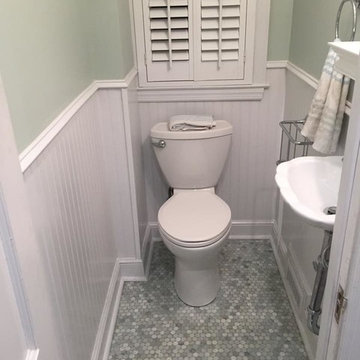
This Powder room blends White Bead board with Lovely Ming Green Marble Penny Round Mosaics & Small Stylish Free Standing Sink.

Goals
While their home provided them with enough square footage, the original layout caused for many rooms to be underutilized. The closed off kitchen and dining room were disconnected from the other common spaces of the home causing problems with circulation and limited sight-lines. A tucked-away powder room was also inaccessible from the entryway and main living spaces in the house.
Our Design Solution
We sought out to improve the functionality of this home by opening up walls, relocating rooms, and connecting the entryway to the mudroom. By moving the kitchen into the formerly over-sized family room, it was able to really become the heart of the home with access from all of the other rooms in the house. Meanwhile, the adjacent family room was made into a cozy, comfortable space with updated fireplace and new cathedral style ceiling with skylights. The powder room was relocated to be off of the entry, making it more accessible for guests.
A transitional style with rustic accents was used throughout the remodel for a cohesive first floor design. White and black cabinets were complimented with brass hardware and custom wood features, including a hood top and accent wall over the fireplace. Between each room, walls were thickened and archway were put in place, providing the home with even more character.
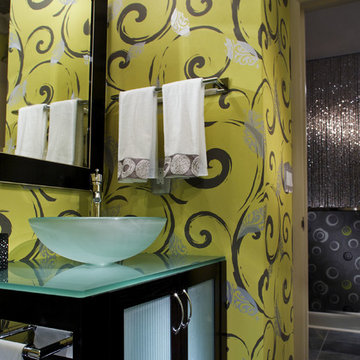
Powder baths can be fun spaces to take big risks and play with scale. This wall covering is vibrant in electric lime with metallic silver accents, it works fabulously with the slate floor and espresso cabinet with frosted doors and sink. Accents here are all chrome to mirror the silver accents in the paper.
Photo Credit: Robert Thien
Powder Room Design Ideas with Gray Tile and Green Walls
1

