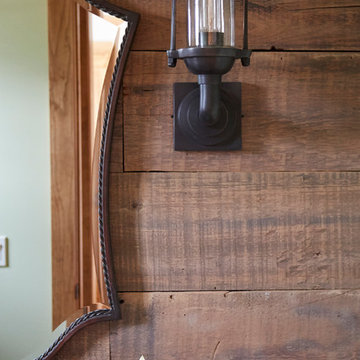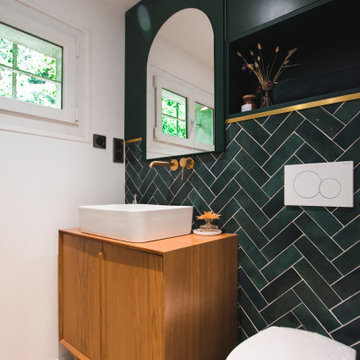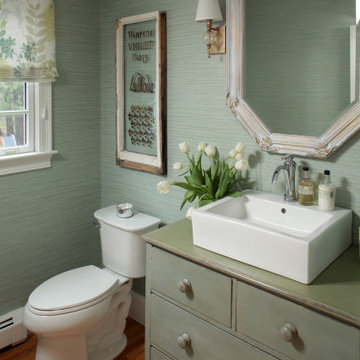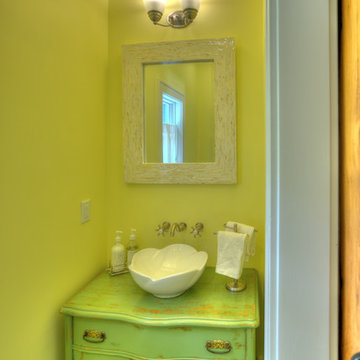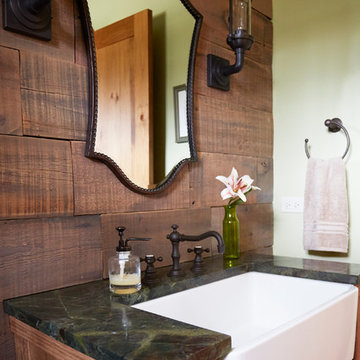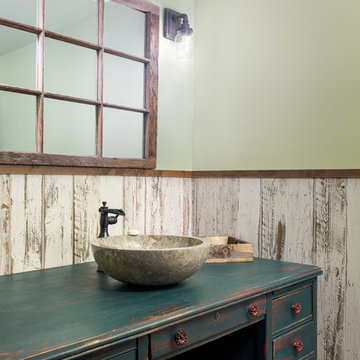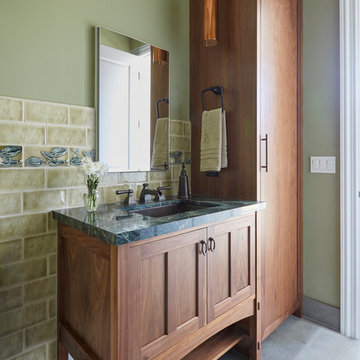Powder Room Design Ideas with Green Walls and Green Benchtops
Refine by:
Budget
Sort by:Popular Today
1 - 20 of 43 photos
Item 1 of 3

Serenity is achieved through the combination of the multi-layer wall tile, antique vanity, the antique light fixture and of course, Buddha.
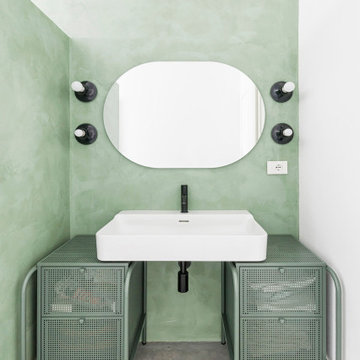
Bango Realizzato in resina, color Verde Salvia. Lampade a parete Kartell. Mobile Bagno in lamiera micro-forato.

This small Powder Room has an outdoor theme and is wrapped in Pratt and Larson tile wainscoting. The Benjamin Moore Tuscany Green wall color above the tile gives a warm cozy feel to the space

A main floor powder room vanity in a remodelled home outside of Denver by Doug Walter, Architect. Custom cabinetry with a bow front sink base helps create a focal point for this geneously sized powder. The w.c. is in a separate compartment adjacent. Construction by Cadre Construction, Englewood, CO. Cabinetry built by Genesis Innovations from architect's design. Photography by Emily Minton Redfield
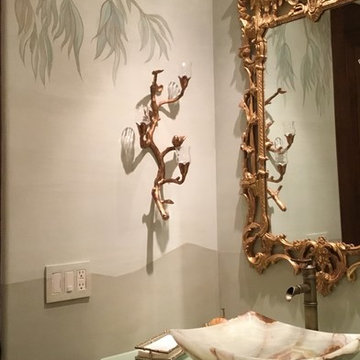
This custom powder bathroom was an absolute delight to design. It’s a chinoiserie jewel! The walls are magnificently hand finished in a bass relief plaster with carved details with a folly pagoda, lattice border, and tree of life with hand carved wispy eucalyptus leaves gilded in Cooper. The vanity is a French Louis commode with a glass countertop and marble vessel sink with gilded gold pagoda mirror and branch candle sconces.

The small cloakroom off the entrance saw the wood panelling being refurbished and the walls painted a hunter green, copper accents bring warmth and highlight the original tiles.
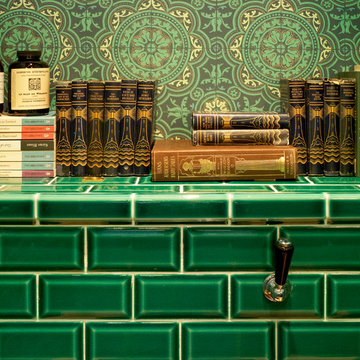
This cloakroom design is in keeping with the 1920's heritage of the house.
CLPM project manager tip - when tiling a back cistern wc make sure you plan for easy access for future maintenance. Lift off lids are a good idea and can be hidden. Cisterns can leak or break and it will mean you don;t ruin your bathroom if you have a problem later on!
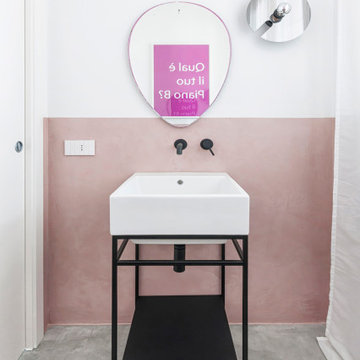
Bango Realizzato in resina, color Verde Salvia. Lampade a parete Kartell. Mobile Bagno in lamiera micro-forato.
Powder Room Design Ideas with Green Walls and Green Benchtops
1




