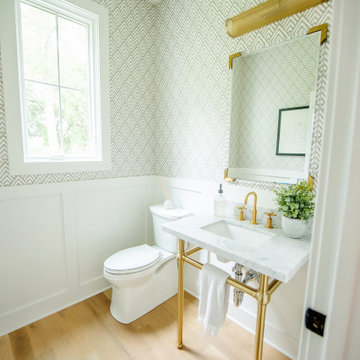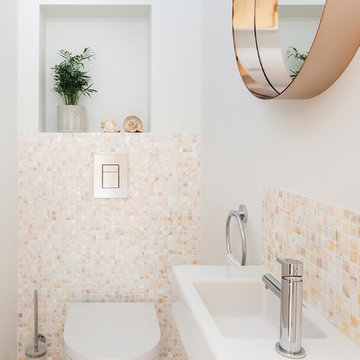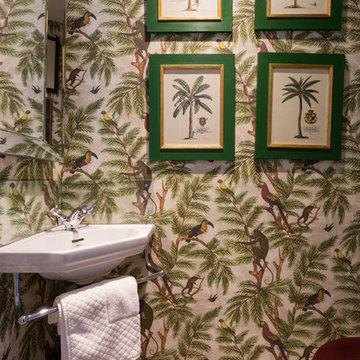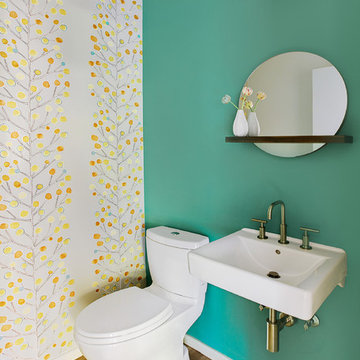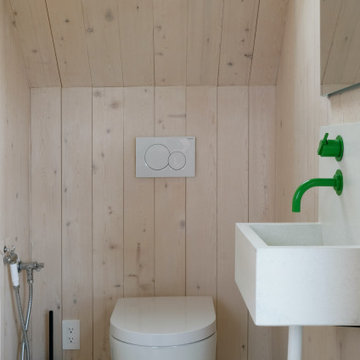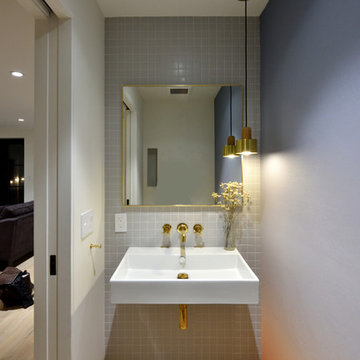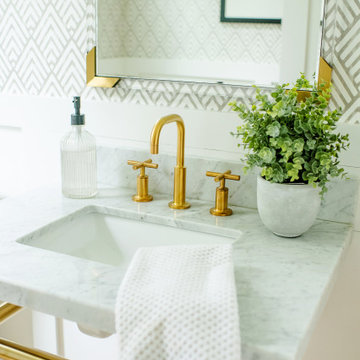Powder Room Design Ideas with Light Hardwood Floors and a Wall-mount Sink
Refine by:
Budget
Sort by:Popular Today
1 - 20 of 225 photos
Item 1 of 3

This lovely Victorian house in Battersea was tired and dated before we opened it up and reconfigured the layout. We added a full width extension with Crittal doors to create an open plan kitchen/diner/play area for the family, and added a handsome deVOL shaker kitchen.

Small powder bath off living room was updated with glamour in mind. Lacquered grasscloth wallpaper has the look and texture of a Chanel suit. The modern cut crystal lighting and the painting-like Tufenkian carpet compliment the modern glass wall-hung sink.
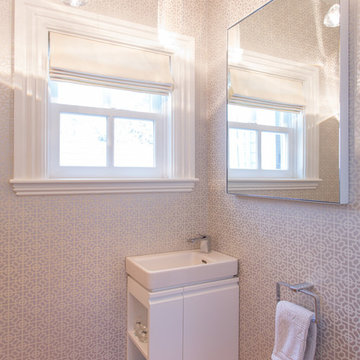
The petite powder room features a wall-hint vanity and silver geometric wallpaper. Hand-formed glass pendants cast ethereal shadows on the walls and ceiling.
Photo: Eric Roth
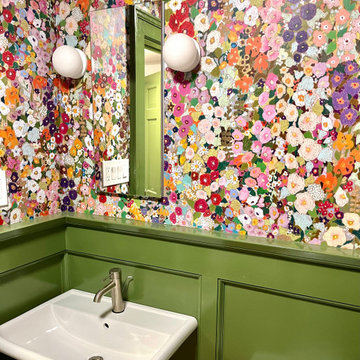
A small dated powder room gets re-invented!
Our client was looking to update her powder room/laundry room, we designed and installed wood paneling to match the style of the house. Our client selected this fabulous wallpaper and choose a vibrant green for the wall paneling and all the trims, the white ceramic sink and toilet look fresh and clean. A long and narrow medicine cabinet with 2 white globe sconces completes the look, on the opposite side of the room the washer and drier are tucked in under a wood counter also painted green.

A bold wallpaper was chosen for impact in this downstairs cloakroom, with Downpipe (Farrow and Ball) ceiling and panel behind the toilet, with the sink unit in a matching dark shade. The toilet and sink unit are wall mounted to increase the feeling of space.
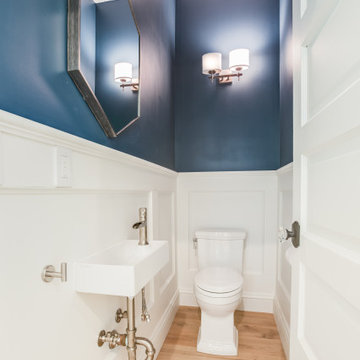
Powder room with custom installed white wood wainscoting with dark blue paint above and oak floor
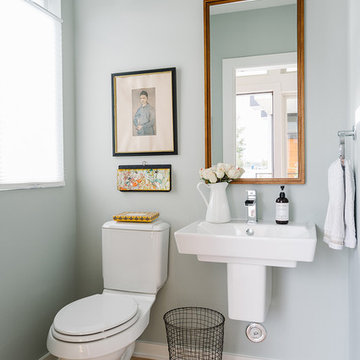
Completed in 2015, this project incorporates a Scandinavian vibe to enhance the modern architecture and farmhouse details. The vision was to create a balanced and consistent design to reflect clean lines and subtle rustic details, which creates a calm sanctuary. The whole home is not based on a design aesthetic, but rather how someone wants to feel in a space, specifically the feeling of being cozy, calm, and clean. This home is an interpretation of modern design without focusing on one specific genre; it boasts a midcentury master bedroom, stark and minimal bathrooms, an office that doubles as a music den, and modern open concept on the first floor. It’s the winner of the 2017 design award from the Austin Chapter of the American Institute of Architects and has been on the Tribeza Home Tour; in addition to being published in numerous magazines such as on the cover of Austin Home as well as Dwell Magazine, the cover of Seasonal Living Magazine, Tribeza, Rue Daily, HGTV, Hunker Home, and other international publications.
----
Featured on Dwell!
https://www.dwell.com/article/sustainability-is-the-centerpiece-of-this-new-austin-development-071e1a55
---
Project designed by the Atomic Ranch featured modern designers at Breathe Design Studio. From their Austin design studio, they serve an eclectic and accomplished nationwide clientele including in Palm Springs, LA, and the San Francisco Bay Area.
For more about Breathe Design Studio, see here: https://www.breathedesignstudio.com/
To learn more about this project, see here: https://www.breathedesignstudio.com/scandifarmhouse

Dans cet appartement haussmannien de 100 m², nos clients souhaitaient pouvoir créer un espace pour accueillir leur deuxième enfant. Nous avons donc aménagé deux zones dans l’espace parental avec une chambre et un bureau, pour pouvoir les transformer en chambre d’enfant le moment venu.
Le salon reste épuré pour mettre en valeur les 3,40 mètres de hauteur sous plafond et ses superbes moulures. Une étagère sur mesure en chêne a été créée dans l’ancien passage d’une porte !
La cuisine Ikea devient très chic grâce à ses façades bicolores dans des tons de gris vert. Le plan de travail et la crédence en quartz apportent davantage de qualité et sa marie parfaitement avec l’ensemble en le mettant en valeur.
Pour finir, la salle de bain s’inscrit dans un style scandinave avec son meuble vasque en bois et ses teintes claires, avec des touches de noir mat qui apportent du contraste.
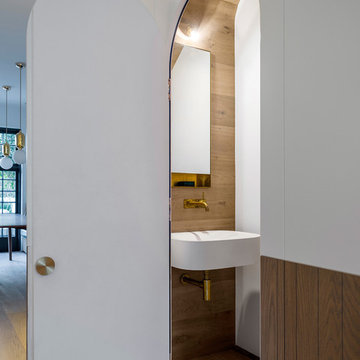
Preparing for a commission to design the new Airbus toilets, Luigi Rosselli Architects have experimented with compact design for such situations with the understairs powder room.
© Justin Alexander
Powder Room Design Ideas with Light Hardwood Floors and a Wall-mount Sink
1


