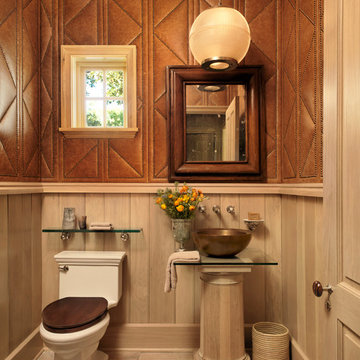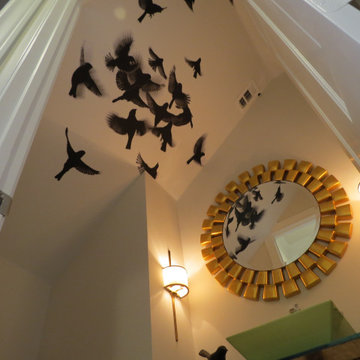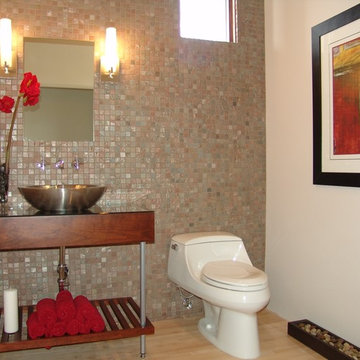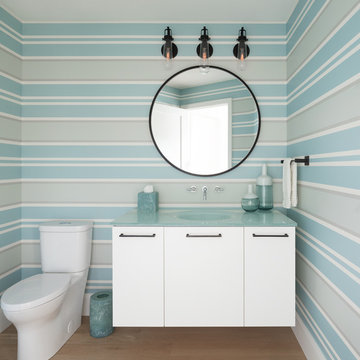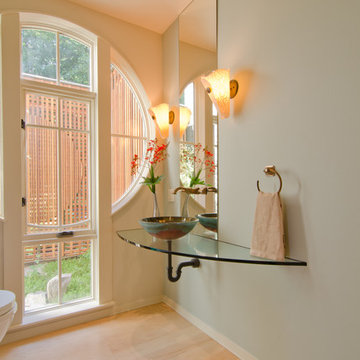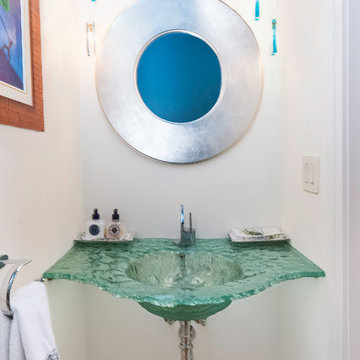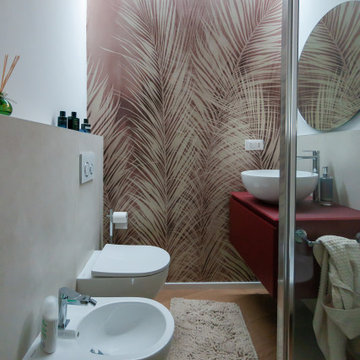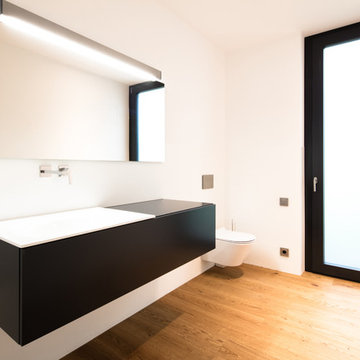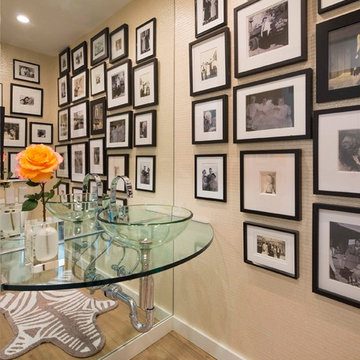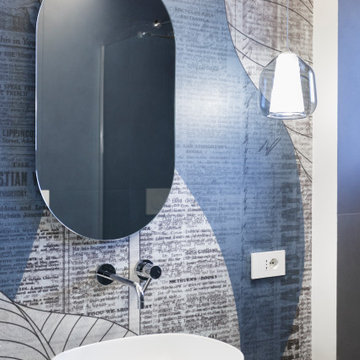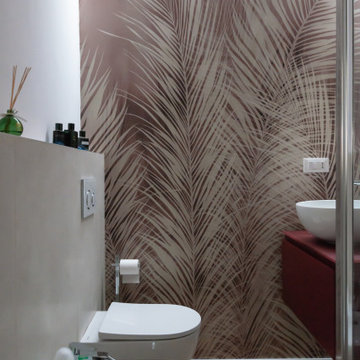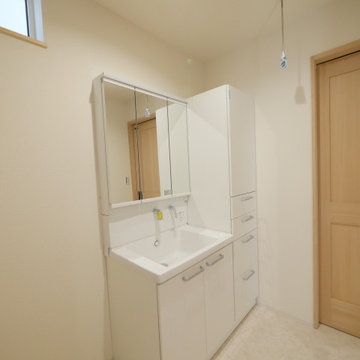Powder Room Design Ideas with Light Hardwood Floors and Glass Benchtops
Refine by:
Budget
Sort by:Popular Today
1 - 20 of 33 photos
Item 1 of 3

Small powder bath off living room was updated with glamour in mind. Lacquered grasscloth wallpaper has the look and texture of a Chanel suit. The modern cut crystal lighting and the painting-like Tufenkian carpet compliment the modern glass wall-hung sink.

A dark, moody bathroom with a gorgeous statement glass bubble chandelier. A deep espresso vanity with a smokey-gray countertop complements the dark brass sink and wooden mirror frame.
Home located in Chicago's North Side. Designed by Chi Renovation & Design who serve Chicago and it's surrounding suburbs, with an emphasis on the North Side and North Shore. You'll find their work from the Loop through Humboldt Park, Lincoln Park, Skokie, Evanston, Wilmette, and all of the way up to Lake Forest.
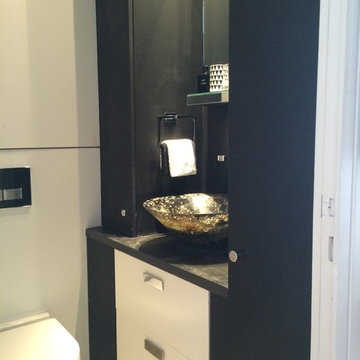
Petite salle de bains avec sa vasque en résine noire, incrustée de verre, au style vulcano.
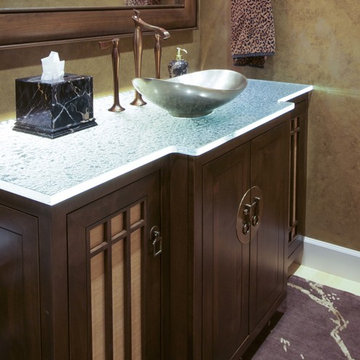
Custom Vanity with lighting through the glass countertop
Kevin Kurbs Design & Photography
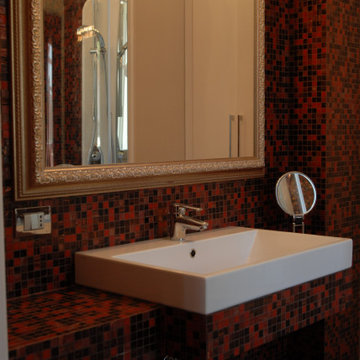
Bagno realizzato totalmente in Bisazza nelle tonalità del rosso.
Lavabo in appoggio a semi incasso.
Specchio creato a misura da un artigiano su richiesta della cliente.
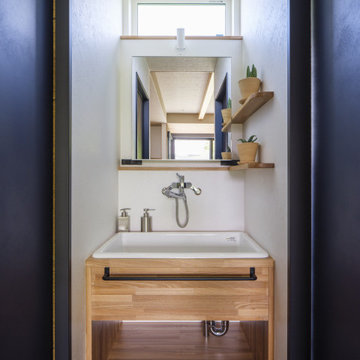
土間付きの広々大きいリビングがほしい。
ソファに座って薪ストーブの揺れる火をみたい。
窓もなにもない壁は記念写真撮影用に。
お気に入りの場所はみんなで集まれるリビング。
最高級薪ストーブ「スキャンサーム」を設置。
家族みんなで動線を考え、快適な間取りに。
沢山の理想を詰め込み、たったひとつ建築計画を考えました。
そして、家族の想いがまたひとつカタチになりました。
家族構成:夫婦30代+子供2人
施工面積:127.52㎡ ( 38.57 坪)
竣工:2021年 9月
Powder Room Design Ideas with Light Hardwood Floors and Glass Benchtops
1
