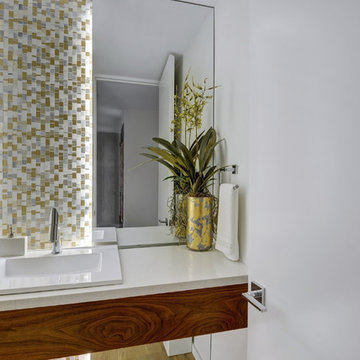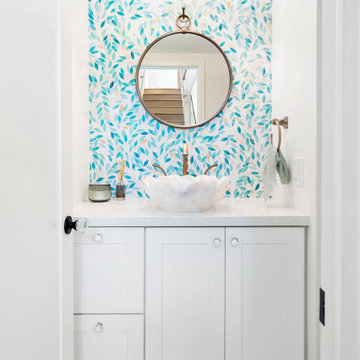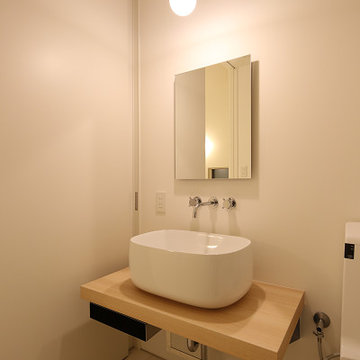Powder Room Design Ideas with Glass Sheet Wall and Light Hardwood Floors
Refine by:
Budget
Sort by:Popular Today
1 - 7 of 7 photos

Main powder room with metallic glass tile feature wall, vessel sink, floating vanity and thick quartz countertops.
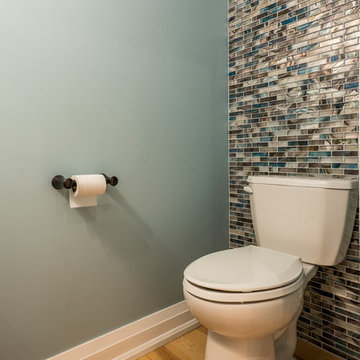
Powder room featured a stunning floor-to-ceiling glass tile accent wall.
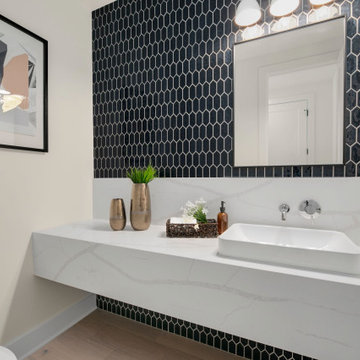
The Harlow's powder room boasts a clean and refreshing design with its white countertop, walls, trim, and sink. The pristine white elements create a bright and airy atmosphere, enhancing the overall sense of cleanliness and tranquility in the space. Adding a touch of color and visual interest, the powder room features blue wall tiles, which inject a subtle pop of color and add a hint of sophistication to the room. The light hardwood floors complement the overall aesthetic, offering a warm and natural element to the design. Completing the powder room is a sleek white toilet, seamlessly blending into the clean and minimalist theme.

The powder room is dramatic update to the old and Corian vanity. The original mirror was cut and stacked vertically on stand-offs with new floor-to-ceiling back lighting. The custom 14K gold back splash adds and artistic quality. The figured walnut panel is actually a working drawer and the vanity floats off the wall.
Powder Room Design Ideas with Glass Sheet Wall and Light Hardwood Floors
1
