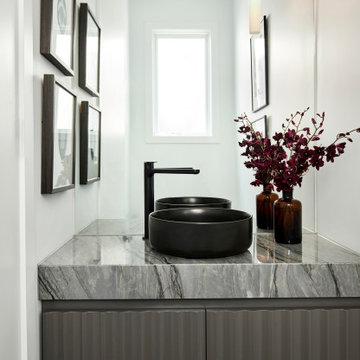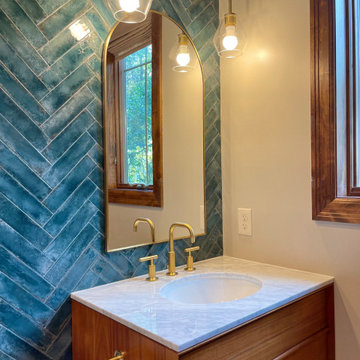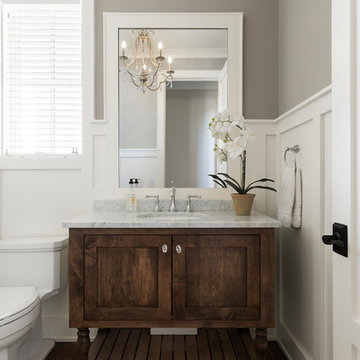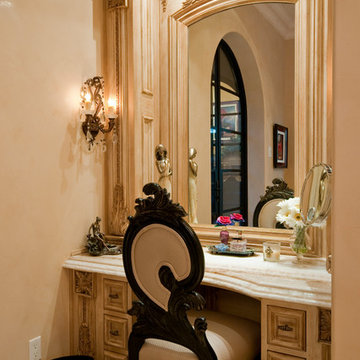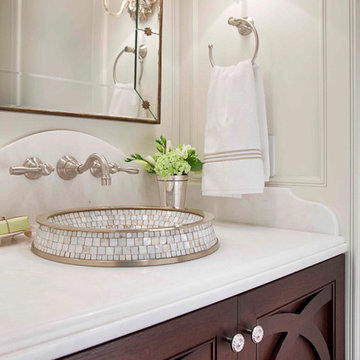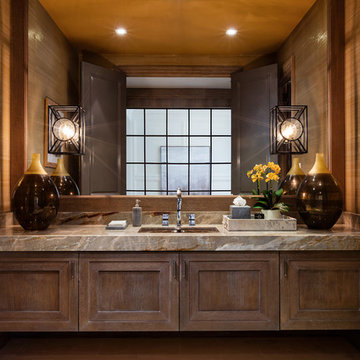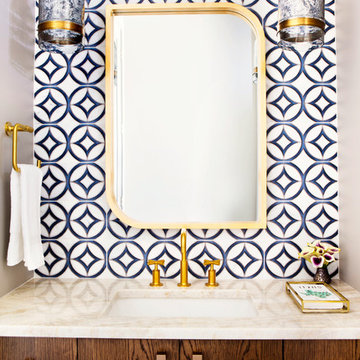Powder Room Design Ideas with Brown Cabinets and Marble Benchtops
Refine by:
Budget
Sort by:Popular Today
1 - 20 of 206 photos
Item 1 of 3

This stylish powder room features grasscloth wallpaper atop navy blue wainscoting for a modern take on coastal style. An antique chest was fitted with a marble top for a beautiful sink with storage. A beaded chandelier, modern sconces and mercury glass mirror give the space a touch of glamour.

The vibrant powder room has floral wallpaper highlighted by crisp white wainscoting. The vanity is a custom-made, furniture grade piece topped with white Carrara marble. Black slate floors complete the room.
What started as an addition project turned into a full house remodel in this Modern Craftsman home in Narberth, PA. The addition included the creation of a sitting room, family room, mudroom and third floor. As we moved to the rest of the home, we designed and built a custom staircase to connect the family room to the existing kitchen. We laid red oak flooring with a mahogany inlay throughout house. Another central feature of this is home is all the built-in storage. We used or created every nook for seating and storage throughout the house, as you can see in the family room, dining area, staircase landing, bedroom and bathrooms. Custom wainscoting and trim are everywhere you look, and gives a clean, polished look to this warm house.
Rudloff Custom Builders has won Best of Houzz for Customer Service in 2014, 2015 2016, 2017 and 2019. We also were voted Best of Design in 2016, 2017, 2018, 2019 which only 2% of professionals receive. Rudloff Custom Builders has been featured on Houzz in their Kitchen of the Week, What to Know About Using Reclaimed Wood in the Kitchen as well as included in their Bathroom WorkBook article. We are a full service, certified remodeling company that covers all of the Philadelphia suburban area. This business, like most others, developed from a friendship of young entrepreneurs who wanted to make a difference in their clients’ lives, one household at a time. This relationship between partners is much more than a friendship. Edward and Stephen Rudloff are brothers who have renovated and built custom homes together paying close attention to detail. They are carpenters by trade and understand concept and execution. Rudloff Custom Builders will provide services for you with the highest level of professionalism, quality, detail, punctuality and craftsmanship, every step of the way along our journey together.
Specializing in residential construction allows us to connect with our clients early in the design phase to ensure that every detail is captured as you imagined. One stop shopping is essentially what you will receive with Rudloff Custom Builders from design of your project to the construction of your dreams, executed by on-site project managers and skilled craftsmen. Our concept: envision our client’s ideas and make them a reality. Our mission: CREATING LIFETIME RELATIONSHIPS BUILT ON TRUST AND INTEGRITY.
Photo Credit: Linda McManus Images

The furniture look walnut vanity with a marble top and black hardware accents. The wallpaper is made from stained black wood veneer triangle pieces. Undermount round sink for ease of cleaning.

We love this master bathroom's marble countertops, mosaic floor tile, custom wall sconces, and window nook.
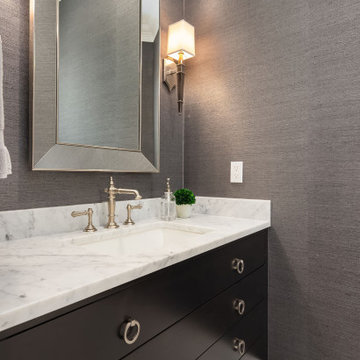
Small Powder Bathroom with grasscloth wallcovering, marble mosaic flooring, carrara slab vanity counter and custom vanity in dark ebony stained finish. Kohler sink and faucet and Hudson Valley sconces.
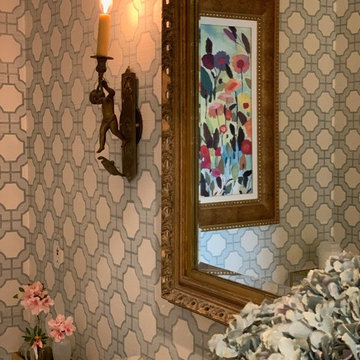
White walls in a powder bath just wouldn't do for the homeowner who loves drama and color. The results were a geometric wallpaper that give life to the space.

Perched high above the Islington Golf course, on a quiet cul-de-sac, this contemporary residential home is all about bringing the outdoor surroundings in. In keeping with the French style, a metal and slate mansard roofline dominates the façade, while inside, an open concept main floor split across three elevations, is punctuated by reclaimed rough hewn fir beams and a herringbone dark walnut floor. The elegant kitchen includes Calacatta marble countertops, Wolf range, SubZero glass paned refrigerator, open walnut shelving, blue/black cabinetry with hand forged bronze hardware and a larder with a SubZero freezer, wine fridge and even a dog bed. The emphasis on wood detailing continues with Pella fir windows framing a full view of the canopy of trees that hang over the golf course and back of the house. This project included a full reimagining of the backyard landscaping and features the use of Thermory decking and a refurbished in-ground pool surrounded by dark Eramosa limestone. Design elements include the use of three species of wood, warm metals, various marbles, bespoke lighting fixtures and Canadian art as a focal point within each space. The main walnut waterfall staircase features a custom hand forged metal railing with tuning fork spindles. The end result is a nod to the elegance of French Country, mixed with the modern day requirements of a family of four and two dogs!
Powder Room Design Ideas with Brown Cabinets and Marble Benchtops
1

