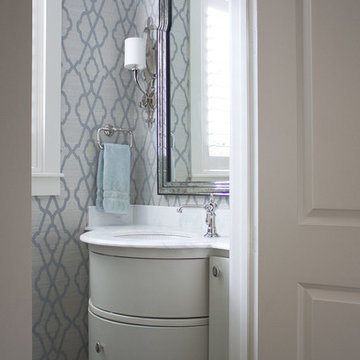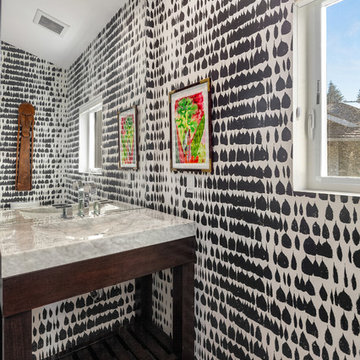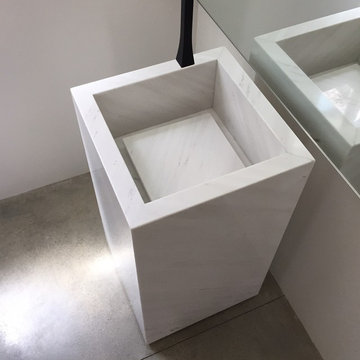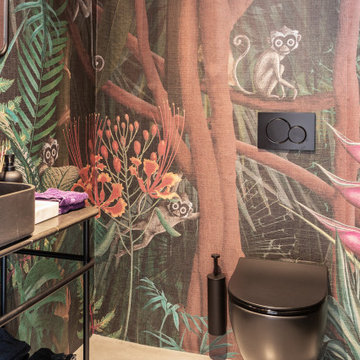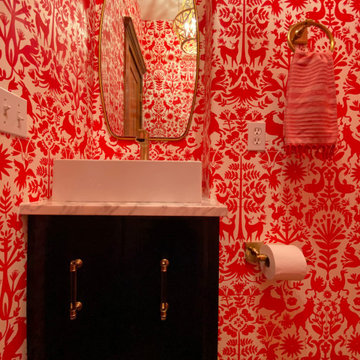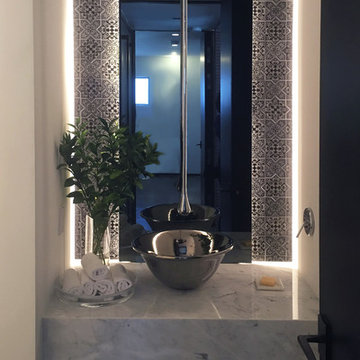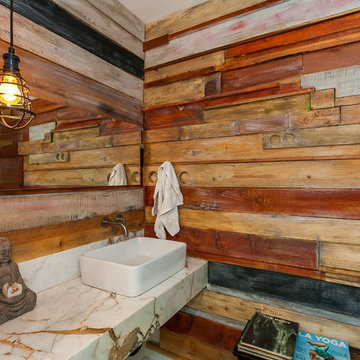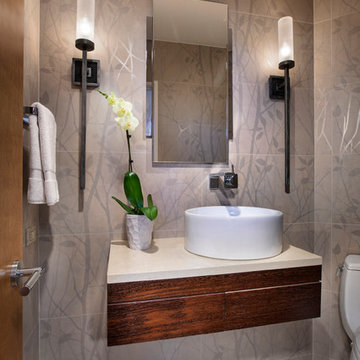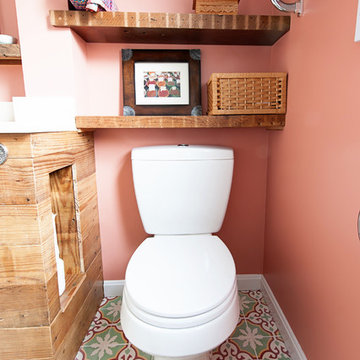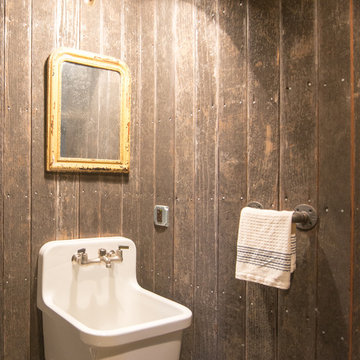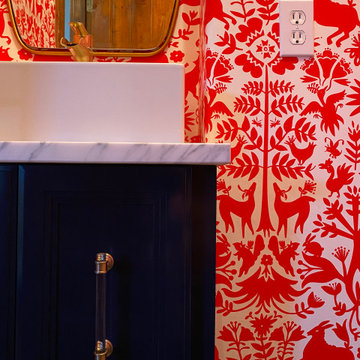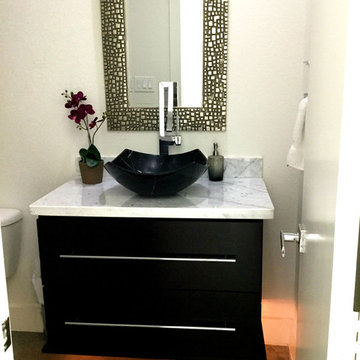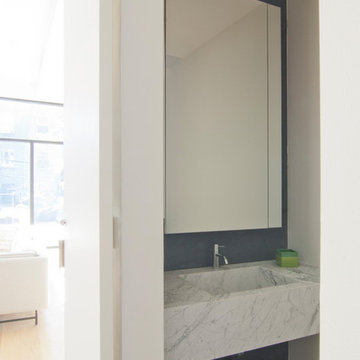Powder Room Design Ideas with Concrete Floors and Marble Benchtops
Refine by:
Budget
Sort by:Popular Today
1 - 20 of 33 photos

A domestic vision that draws on a museum concept through the search for asymmetries, through
the balance between full and empty and the contrast between reflections and transparencies.

940sf interior and exterior remodel of the rear unit of a duplex. By reorganizing on-site parking and re-positioning openings a greater sense of privacy was created for both units. In addition it provided a new entryway for the rear unit. A modified first floor layout improves natural daylight and connections to new outdoor patios.
(c) Eric Staudenmaier
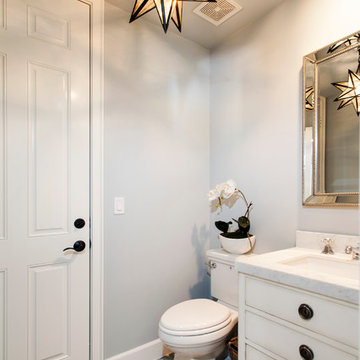
Powder Bathroom Remodel using decorative concrete tile flooring with carrera countertop and gray walls.
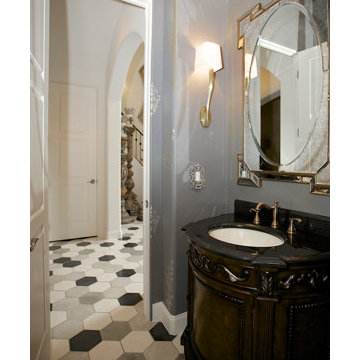
Presidio Tiles multi color 8" hexagon in antique white, Light Gray, Dark Gray and Black
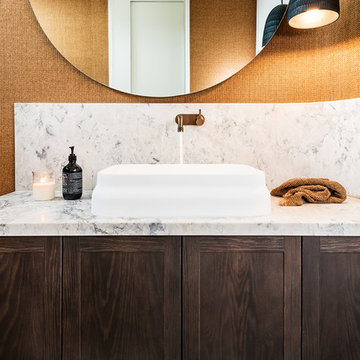
The gorgeous powder room cabinetry from the Love Shack TV project with Deanne & Darren Jolly. Featuring oak shaker doors from Farmers Doors stained in Feast Watson 'Brown Japan' zero gloss. Natural 'Superlative' marble from CDK Stone expertly fabricated around the curved wall by Stonelux.
Designed By: Rex Hirst
Photography By: Tim Turner
Powder Room Design Ideas with Concrete Floors and Marble Benchtops
1

