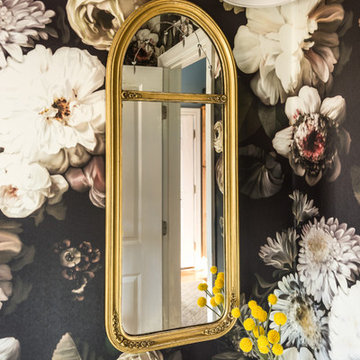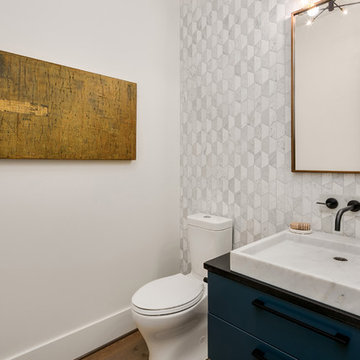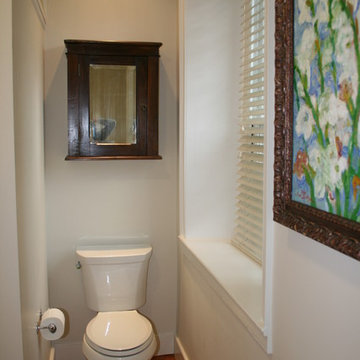Powder Room Design Ideas with a Two-piece Toilet and Medium Hardwood Floors
Refine by:
Budget
Sort by:Popular Today
1 - 20 of 1,294 photos
Item 1 of 3

Clients wanted to keep a powder room on the first floor and desired to relocate it away from kitchen and update the look. We needed to minimize the powder room footprint and tuck it into a service area instead of an open public area.
We minimize the footprint and tucked the PR across from the basement stair which created a small ancillary room and buffer between the adjacent rooms. We used a small wall hung basin to make the small room feel larger by exposing more of the floor footprint. Wainscot paneling was installed to create balance, scale and contrasting finishes.
The new powder room exudes simple elegance from the polished nickel hardware, rich contrast and delicate accent lighting. The space is comfortable in scale and leaves you with a sense of eloquence.
Jonathan Kolbe, Photographer

Beautifully simple, this powder bath is dark and moody with clean lines and gorgeous gray textured wallpaper.

This powder room is bold through and through. Painted the same throughout in the same shade of blue, the vanity, walls, paneling, ceiling, and door create a bold and unique room. A classic take on a monotone palette in a small space.

The guest powder room has a floating weathered wood vanity with gold accents and fixtures. A textured gray wallpaper with gold accents ties it all together.

Powder room gets an explosion of color with new over-scaled floral wallpaper, brass faucets and accessories, antique mirror and new lighting.

1980's split level receives much needed makeover with modern farmhouse touches throughout

Modern farmhouse powder room boasts shiplap accent wall, painted grey cabinet and rustic wood floors.

Main floor powder room features a full marble hexagon tile wall and marble vessel sink with black wall mounted plumbing fixture. Touches of gold from mirror, light fixture and at tie in nicely.

A compact powder room with a lot of style and drama. Patterned tile and warm satin brass accents are encased in a crisp white venician plaster room topped by a dramatic black ceiling.

Interior Design by Michele Hybner and Shawn Falcone. Photos by Amoura Productions
Powder Room Design Ideas with a Two-piece Toilet and Medium Hardwood Floors
1









