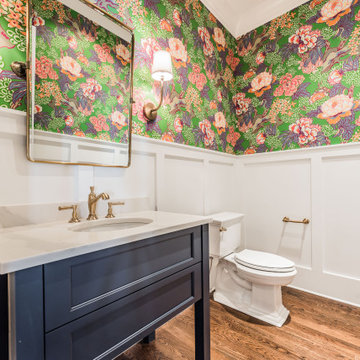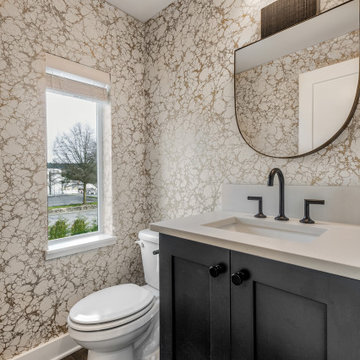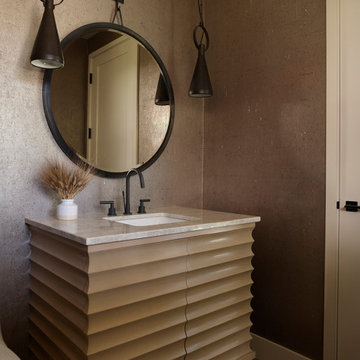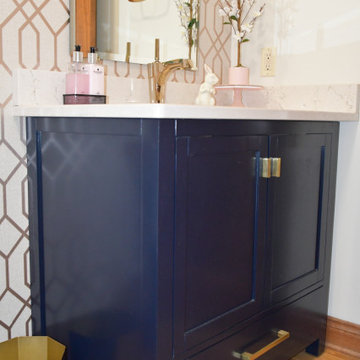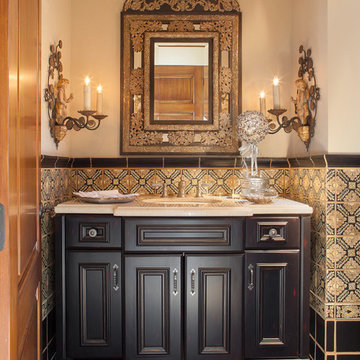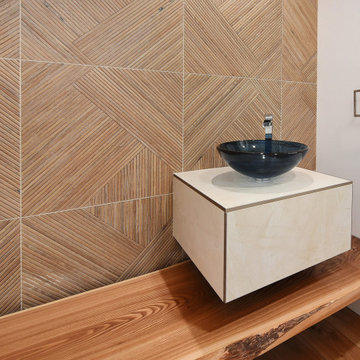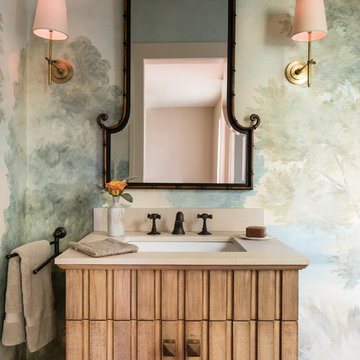Powder Room Design Ideas with Medium Hardwood Floors and Beige Benchtops
Refine by:
Budget
Sort by:Popular Today
1 - 20 of 172 photos

This spacious 2-story home with welcoming front porch includes a 3-car garage with a mudroom entry complete with built-in lockers. Upon entering the home, the foyer is flanked by the living room to the right and, to the left, a formal dining room with tray ceiling and craftsman style wainscoting and chair rail. The dramatic 2-story foyer opens to great room with cozy gas fireplace featuring floor to ceiling stone surround. The great room opens to the breakfast area and kitchen featuring stainless steel appliances, attractive cabinetry, and granite countertops with tile backsplash. Sliding glass doors off of the kitchen and breakfast area provide access to the backyard patio. Also on the 1st floor is a convenient study with coffered ceiling. The 2nd floor boasts all 4 bedrooms, 3 full bathrooms, a laundry room, and a large rec room. The owner's suite with elegant tray ceiling and expansive closet includes a private bathroom with tile shower and whirlpool tub.

Chic powder bath includes sleek grey wall-covering as the foundation for an asymmetric design. The organic mirror, single brass pendant, and matte faucet all offset each other, allowing the eye flow throughout the space. It's simplistic in its design elements but intentional in its beauty.
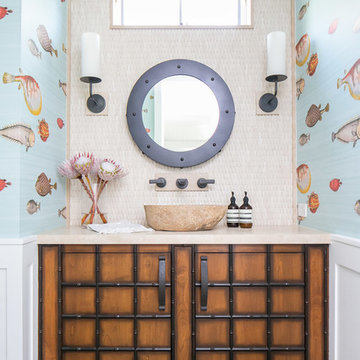
Interior Design: Blackband Design
Build: Patterson Custom Homes
Architecture: Andrade Architects
Photography: Ryan Garvin
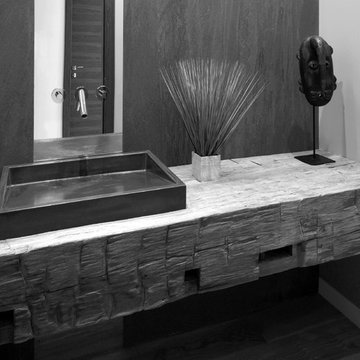
Powder Room includes heavy timber barnwood vanity, porcelain wall, and mirror-mounted faucet - Architect: HAUS | Architecture For Modern Lifestyles with Joe Trojanowski Architect PC - General Contractor: Illinois Designers & Builders - Photography: HAUS
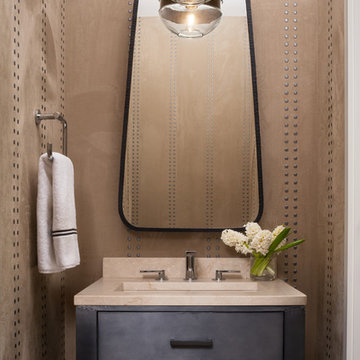
This otherwise small and easily missed water closet was given a life with this faux suede Phillip Jeffries wallcovering. Emily Minton Redfield

Powder Room includes heavy timber barnwood vanity, porcelain wall, and mirror-mounted faucet - Architect: HAUS | Architecture For Modern Lifestyles with Joe Trojanowski Architect PC - General Contractor: Illinois Designers & Builders - Photography: HAUS
Powder Room Design Ideas with Medium Hardwood Floors and Beige Benchtops
1




