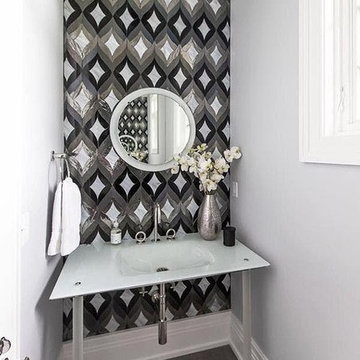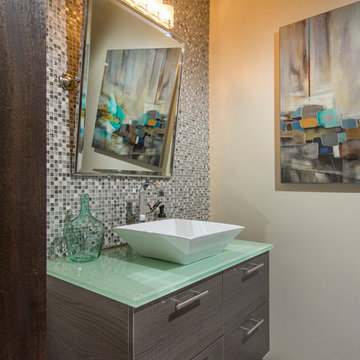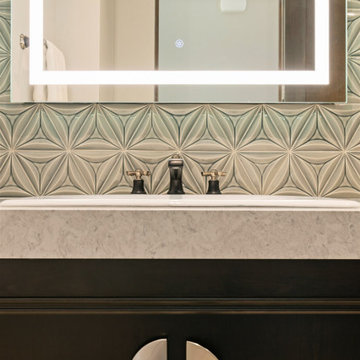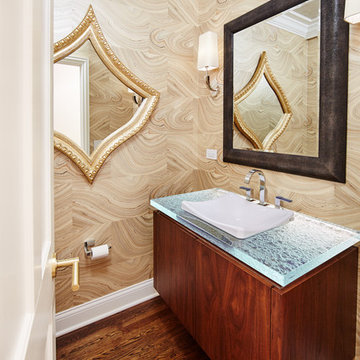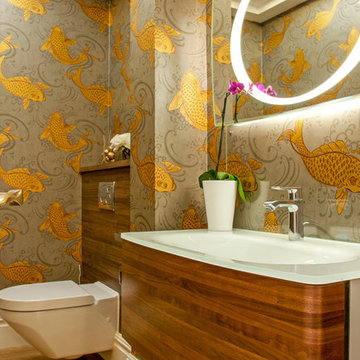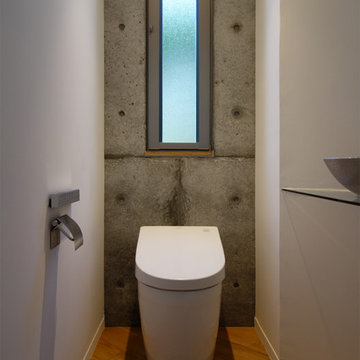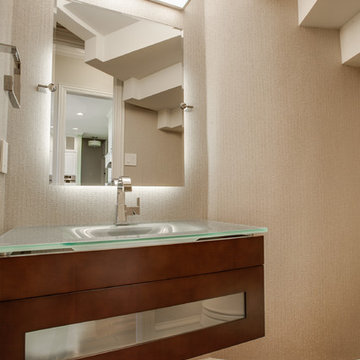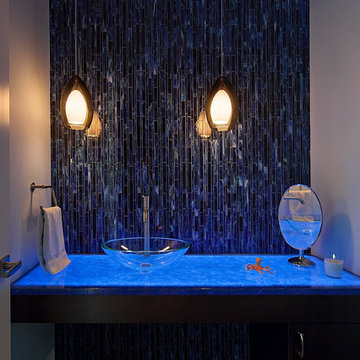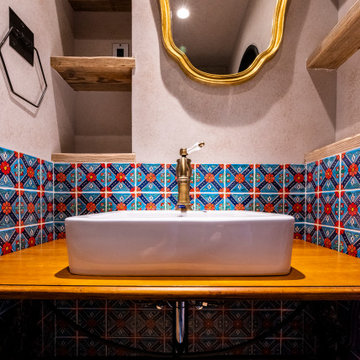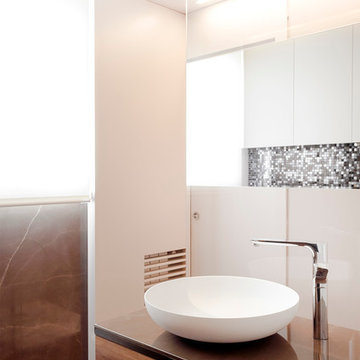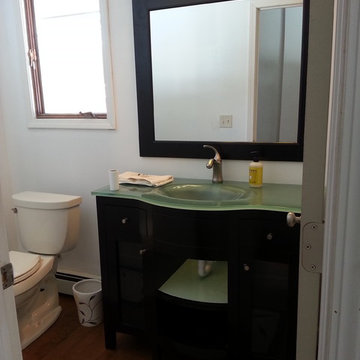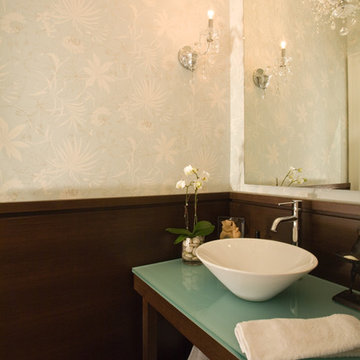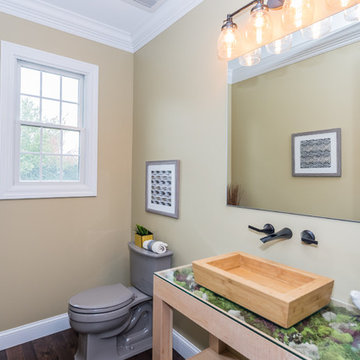Powder Room Design Ideas with Medium Hardwood Floors and Glass Benchtops
Refine by:
Budget
Sort by:Popular Today
1 - 20 of 27 photos
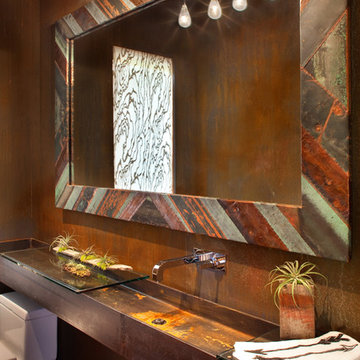
Modern ski chalet with walls of windows to enjoy the mountainous view provided of this ski-in ski-out property. Formal and casual living room areas allow for flexible entertaining.
Construction - Bear Mountain Builders
Interiors - Hunter & Company
Photos - Gibeon Photography
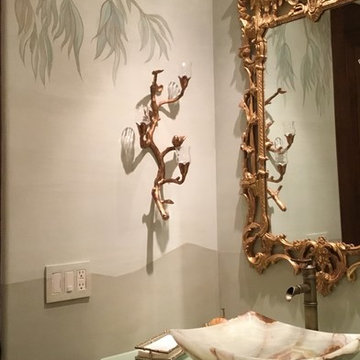
This custom powder bathroom was an absolute delight to design. It’s a chinoiserie jewel! The walls are magnificently hand finished in a bass relief plaster with carved details with a folly pagoda, lattice border, and tree of life with hand carved wispy eucalyptus leaves gilded in Cooper. The vanity is a French Louis commode with a glass countertop and marble vessel sink with gilded gold pagoda mirror and branch candle sconces.
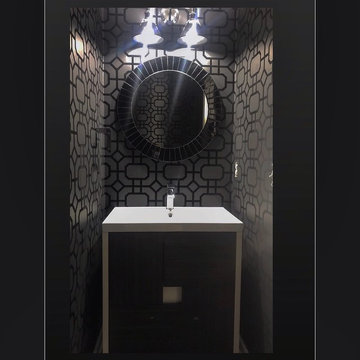
I seem to be going through a Black stage, but Susan and Bob love black and white and no more dramatic combination exists! Just because a space is small, does not mean it can't make a statement!
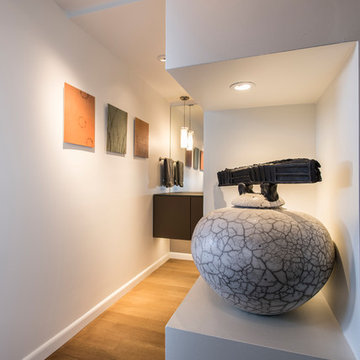
Cut out niche features ceramic piece before entering lower level guest bath.
Photographer- Scott Sandler
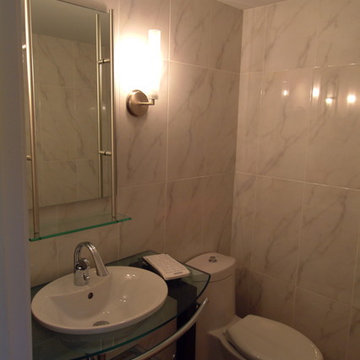
This powder room was finished using a Porcher vessel sink, faucet and toilet.
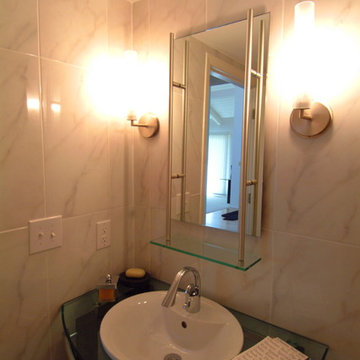
The powder room features Porcher fixtures throughout. The sconces are from Ginger and the walls are covered in large body porcelain tiles.
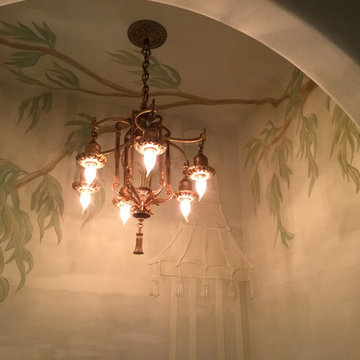
This is the project that started the entire process of design for the home. Although this home is of mediterranean architecture the client wanted traditional decor with true chinoiserie influences. My vision for this space was to feel as if you were standing in a follies garden under the tree of life with branches of wispy eucalyptus leaves dipped in copper carved into the fresh plaster walls with bass relief fretwork bordering the view of an elegant pagoda in the background. You'll also see a hand painted happy little chinaman sitting on a swing on the toilet room wall. The velvety hand plastered walls were painted variations of eucalyptus green and dressed with a magnificant vintage gold pagoda mirror and a vintage art nouveau brass light fixture with hand painted flowers b;emndiong right into the look as if it was made for this scenery. The onyx vessel sink sits on top of a frost glass counter surface to protect the antique Louis commode used as vanity with bronzed bamboo motif faucet.
Powder Room Design Ideas with Medium Hardwood Floors and Glass Benchtops
1
