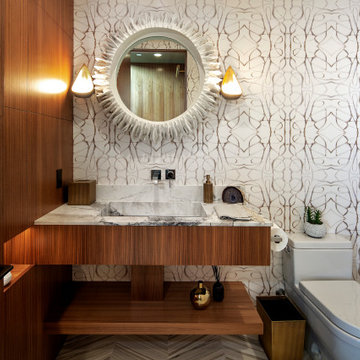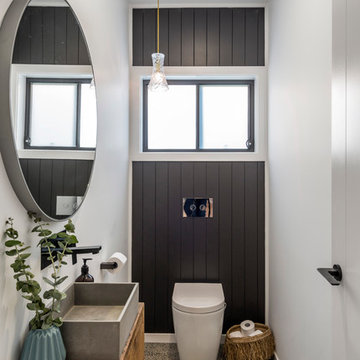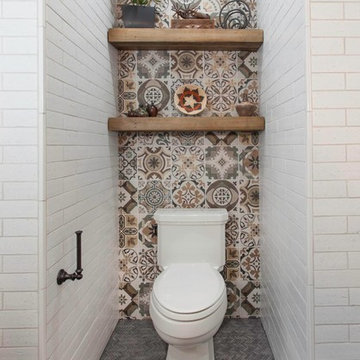Powder Room Design Ideas with Medium Wood Cabinets and a One-piece Toilet
Refine by:
Budget
Sort by:Popular Today
1 - 20 of 994 photos
Item 1 of 3

Modern powder bath. A moody and rich palette with brass fixtures, black cle tile, terrazzo flooring and warm wood vanity.

Vanité en noyer avec vasque en pierre. Robinet et poignées au fini noir. Comptoir de quartz gris foncé. Tuile grand format terrazo au plancher. Miroir rond en retrait avec ruban DEL derrière. Luminaire suspendu. Céramique hexagone au mur

Award wining Powder Room with tiled wall feature, wall mounted faucet & custom vanity/shelf.

David Duncan Livingston
For this ground up project in one of Lafayette’s most prized neighborhoods, we brought an East Coast sensibility to this West Coast residence. Honoring the client’s love of classical interiors, we layered the traditional architecture with a crisp contrast of saturated colors, clean moldings and refined white marble. In the living room, tailored furnishings are punctuated by modern accents, bespoke draperies and jewelry like sconces. Built-in custom cabinetry, lasting finishes and indoor/outdoor fabrics were used throughout to create a fresh, elegant yet livable home for this active family of five.

The room was very small so we had to install a countertop that bumped out from the corner, so a live edge piece with a natural branch formation was perfect! Custom designed live edge countertop from local wood company Meyer Wells. Dark concrete porcelain floor. Chevron glass backsplash wall. Duravit sink w/ Aquabrass faucet. Picture frame wallpaper that you can actually draw on.

Cathedral ceilings and seamless cabinetry complement this home’s river view.
The low ceilings in this ’70s contemporary were a nagging issue for the 6-foot-8 homeowner. Plus, drab interiors failed to do justice to the home’s Connecticut River view.
By raising ceilings and removing non-load-bearing partitions, architect Christopher Arelt was able to create a cathedral-within-a-cathedral structure in the kitchen, dining and living area. Decorative mahogany rafters open the space’s height, introduce a warmer palette and create a welcoming framework for light.
The homeowner, a Frank Lloyd Wright fan, wanted to emulate the famed architect’s use of reddish-brown concrete floors, and the result further warmed the interior. “Concrete has a connotation of cold and industrial but can be just the opposite,” explains Arelt. Clunky European hardware was replaced by hidden pivot hinges, and outside cabinet corners were mitered so there is no evidence of a drawer or door from any angle.
Photo Credit:
Read McKendree
Cathedral ceilings and seamless cabinetry complement this kitchen’s river view
The low ceilings in this ’70s contemporary were a nagging issue for the 6-foot-8 homeowner. Plus, drab interiors failed to do justice to the home’s Connecticut River view.
By raising ceilings and removing non-load-bearing partitions, architect Christopher Arelt was able to create a cathedral-within-a-cathedral structure in the kitchen, dining and living area. Decorative mahogany rafters open the space’s height, introduce a warmer palette and create a welcoming framework for light.
The homeowner, a Frank Lloyd Wright fan, wanted to emulate the famed architect’s use of reddish-brown concrete floors, and the result further warmed the interior. “Concrete has a connotation of cold and industrial but can be just the opposite,” explains Arelt.
Clunky European hardware was replaced by hidden pivot hinges, and outside cabinet corners were mitered so there is no evidence of a drawer or door from any angle.

Photo Credit: Unlimited Style Real Estate Photography
Architect: Nadav Rokach
Interior Design: Eliana Rokach
Contractor: Building Solutions and Design, Inc
Staging: Carolyn Grecco/ Meredit Baer

Builder: Michels Homes
Architecture: Alexander Design Group
Photography: Scott Amundson Photography

The powder room, nestled just off the main foyer, beckons with its timeless allure and inviting ambiance. As you enter, your gaze is immediately drawn to the focal point of the space: a meticulously crafted flat-cut white oak vanity. The vanity, handcrafted with care, exudes a rustic yet refined charm, its smooth surface showcasing the natural grain and texture of the wood.
The warm tones of the oak complement the soft, neutral palette of the room, creating a harmonious balance between traditional and contemporary aesthetics. The vanity features clean lines and subtle detailing, adding a touch of sophistication to the space.

We added small powder room out of foyer space. 1800 sq.ft. whole house remodel. We added powder room and mudroom, opened up the walls to create an open concept kitchen. We added electric fireplace into the living room to create a focal point. Brick wall are original to the house to preserve the mid century modern style of the home. 2 full bathroom were completely remodel with more modern finishes.

Contemporary powder room with cherry wood cabinets, floating vanity, decorative mirror, designer sconces and unique wallpaper in Orange County, California.
Powder Room Design Ideas with Medium Wood Cabinets and a One-piece Toilet
1








