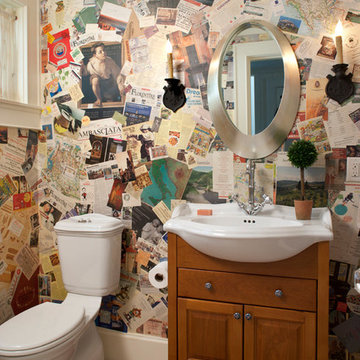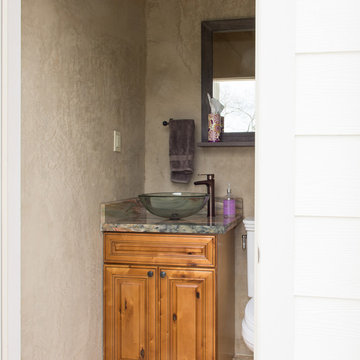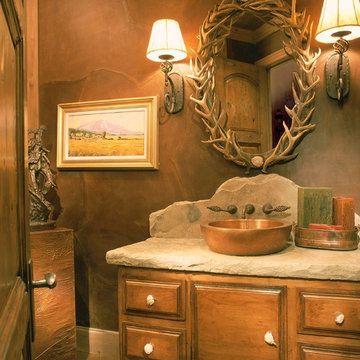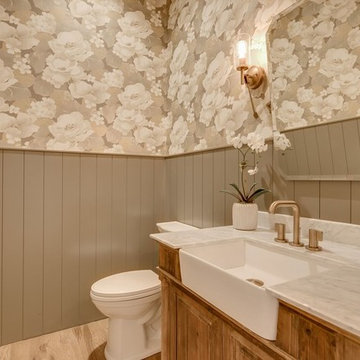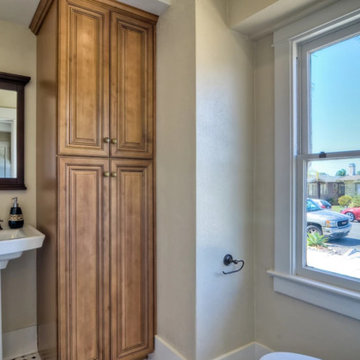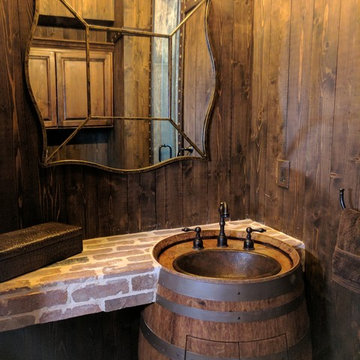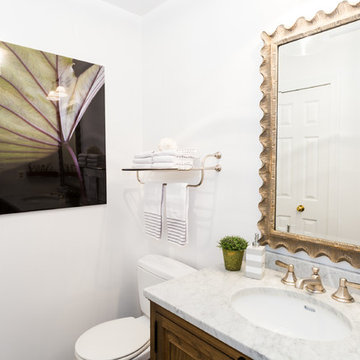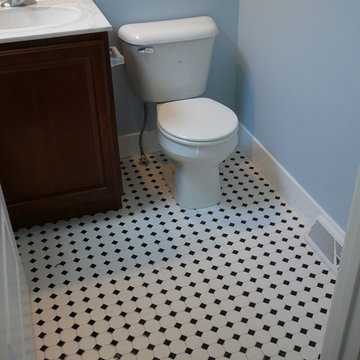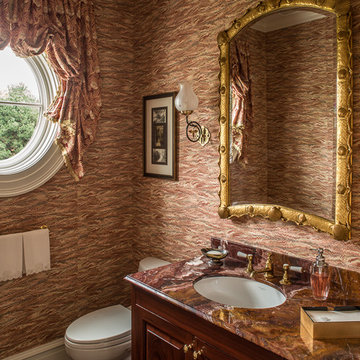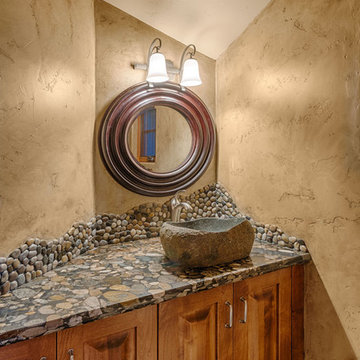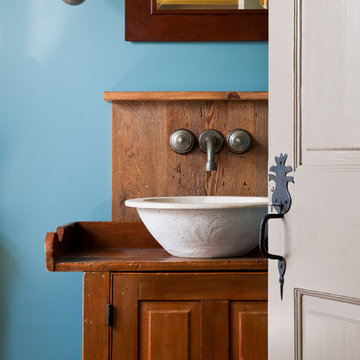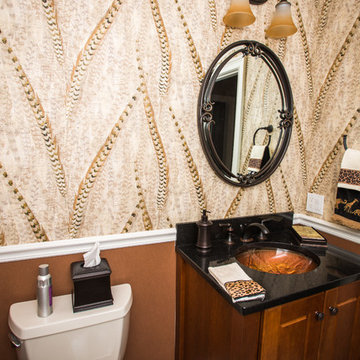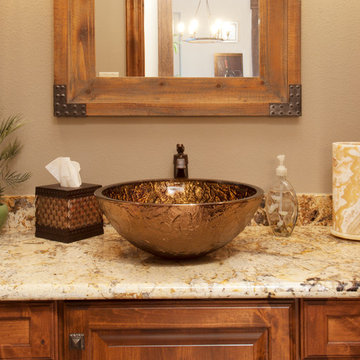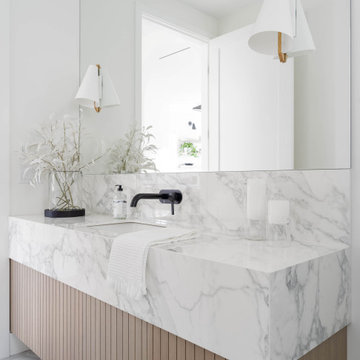Powder Room Design Ideas with Raised-panel Cabinets and Medium Wood Cabinets
Refine by:
Budget
Sort by:Popular Today
1 - 20 of 227 photos

The powder room is located just outside the kitchen and we wanted the same motif to be carried into the room. We used the same floor material but changed the design from 24" x 24" format tiles to smaller hexagons to be more in scale with the room. Accent tiles were selected to add a sense of whimsy to the rooms and color.

For the floating vanity in this textural powder room, we chose a quartzite countertop in the same colors as the travertine split-face tile wall. Illumination comes from the bronze and amber glass sconces flanking the mirror as well as the under-lighted vanity, which imparts nighttime ambience.

Custom wood bathroom
Cathedral ceilings and seamless cabinetry complement this kitchen’s river view
The low ceilings in this ’70s contemporary were a nagging issue for the 6-foot-8 homeowner. Plus, drab interiors failed to do justice to the home’s Connecticut River view.
By raising ceilings and removing non-load-bearing partitions, architect Christopher Arelt was able to create a cathedral-within-a-cathedral structure in the kitchen, dining and living area. Decorative mahogany rafters open the space’s height, introduce a warmer palette and create a welcoming framework for light.
The homeowner, a Frank Lloyd Wright fan, wanted to emulate the famed architect’s use of reddish-brown concrete floors, and the result further warmed the interior. “Concrete has a connotation of cold and industrial but can be just the opposite,” explains Arelt.
Clunky European hardware was replaced by hidden pivot hinges, and outside cabinet corners were mitered so there is no evidence of a drawer or door from any angle.

The barn door opens to reveal eclectic powder bath with custom cement floor tiles and quartzite countertop.
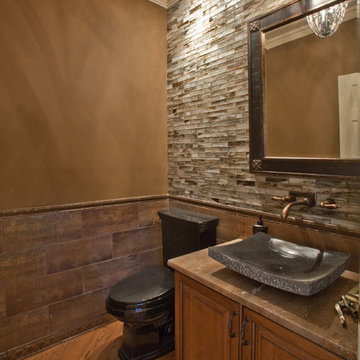
Travertine vanity counter with a granite vessel sink and in-wall faucets. Glass mosaic on the back wall and 12x24 porcelain field tile on the perimeter walls.
Powder Room Design Ideas with Raised-panel Cabinets and Medium Wood Cabinets
1
