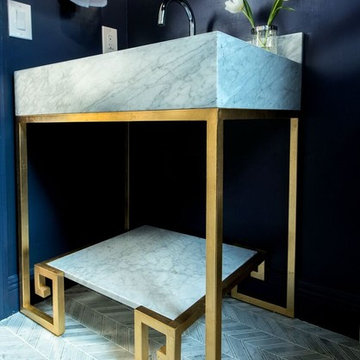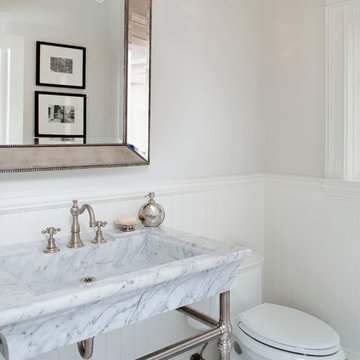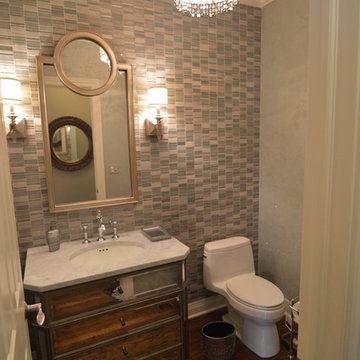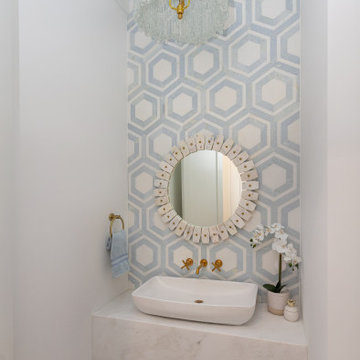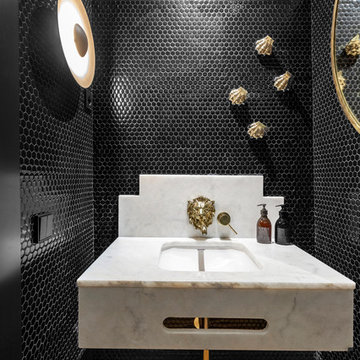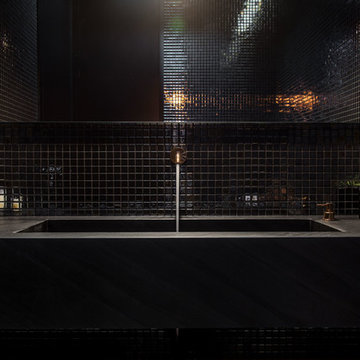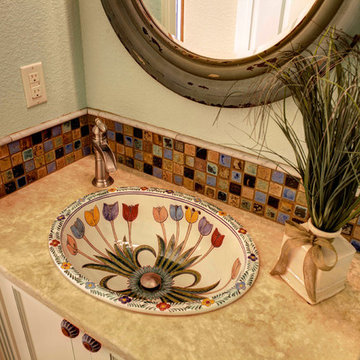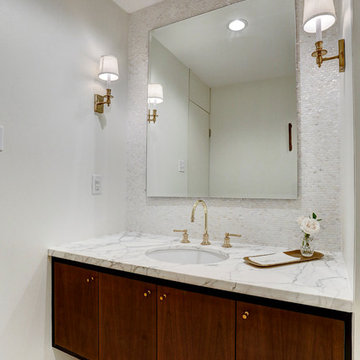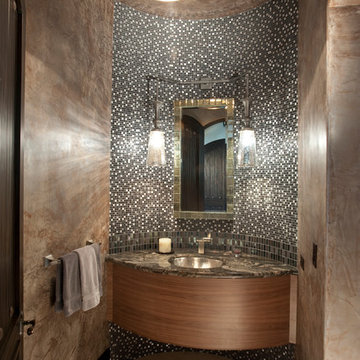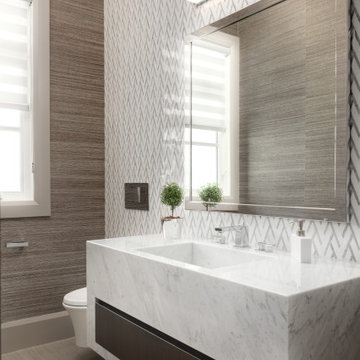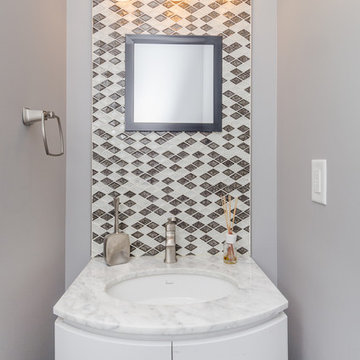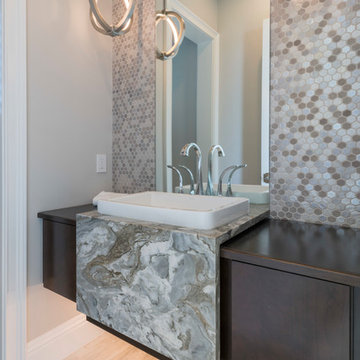Powder Room Design Ideas with Mosaic Tile and Marble Benchtops
Refine by:
Budget
Sort by:Popular Today
1 - 20 of 174 photos
Item 1 of 3

Casual Eclectic Elegance defines this 4900 SF Scottsdale home that is centered around a pyramid shaped Great Room ceiling. The clean contemporary lines are complimented by natural wood ceilings and subtle hidden soffit lighting throughout. This one-acre estate has something for everyone including a lap pool, game room and an exercise room.

By reconfiguring the space we were able to create a powder room which is an asset to any home. Three dimensional chevron mosaic tiles made for a beautiful textured backdrop to the elegant freestanding contemporary vanity.
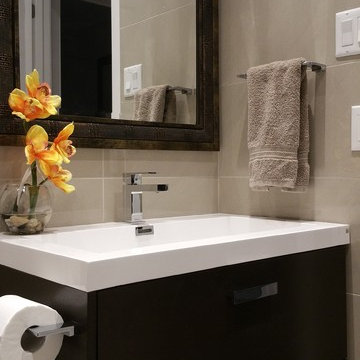
Bathroom renovated and designed by SCD Design & Construction. Make your bathroom more than just a bathroom with beautiful tiling and a timeless contemporary style! Take your lifestyle to new heights with SCD Design & Construction next time you renovate your home!
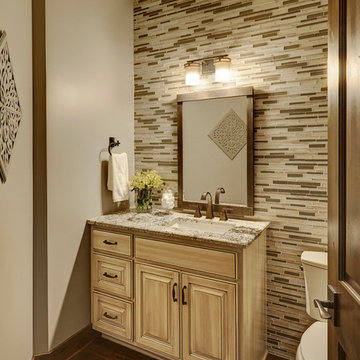
Studio21 Architects designed this 5,000 square foot ranch home in the western suburbs of Chicago. It is the Dream Home for our clients who purchased an expansive lot on which to locate their home. The owners loved the idea of using heavy timber framing to accent the house. The design includes a series of timber framed trusses and columns extend from the front porch through the foyer, great room and rear sitting room.
A large two-sided stone fireplace was used to separate the great room from the sitting room. All of the common areas as well as the master suite are oriented around the blue stone patio. Two additional bedroom suites, a formal dining room, and the home office were placed to view the large front yard.
Powder Room Design Ideas with Mosaic Tile and Marble Benchtops
1



