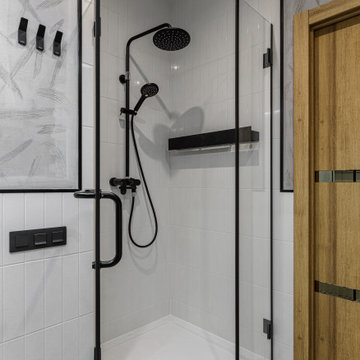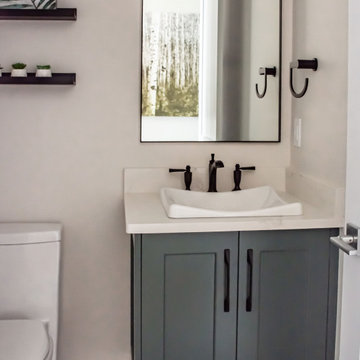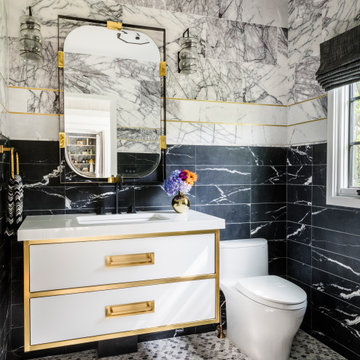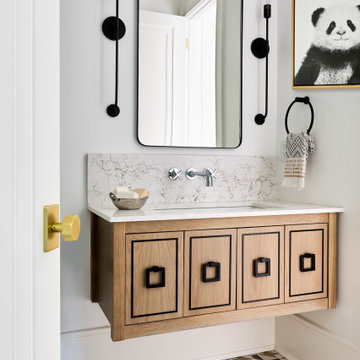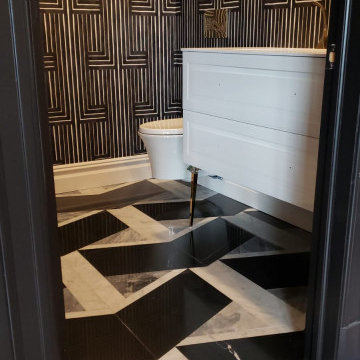Powder Room Design Ideas with Multi-Coloured Floor and a Floating Vanity
Refine by:
Budget
Sort by:Popular Today
1 - 20 of 246 photos

Well, we chose to go wild in this room which was all designed around the sink that was found in a lea market in Baku, Azerbaijan.

Our clients relocated to Ann Arbor and struggled to find an open layout home that was fully functional for their family. We worked to create a modern inspired home with convenient features and beautiful finishes.
This 4,500 square foot home includes 6 bedrooms, and 5.5 baths. In addition to that, there is a 2,000 square feet beautifully finished basement. It has a semi-open layout with clean lines to adjacent spaces, and provides optimum entertaining for both adults and kids.
The interior and exterior of the home has a combination of modern and transitional styles with contrasting finishes mixed with warm wood tones and geometric patterns.

Powder room with real marble mosaic tile floor, floating white oak vanity with black granite countertop and brass faucet. Wallpaper, mirror and lighting by Casey Howard Designs.

A combination of large bianco marble look porcelain tiles, white finger tile feature wall, oak cabinets and black tapware have created a tranquil contemporary little powder room.

The powder room design really pulls all of the spaces together, combining a modern aesthetic with elegant tones and textures. We designed a floating vanity in the same walnut finish seen throughout the home. This time, we opted for a more minimal profile and a mitered edge marble countertop to add that modern feel. Then we installed a geometric marble floor tile and a luxe wallcovering to introduce rich textures that add a touch of elegance. The brass faucet from Dornbracht adds a pop of warmth with clean lines and a minimal look, while the polished nickel light fixtures add a classic sparkle.
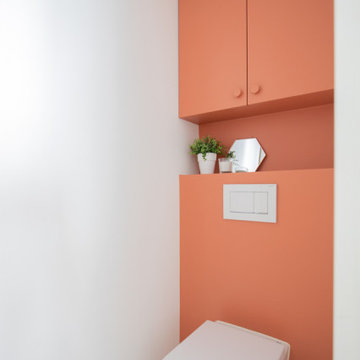
Création d'un placard de rangement au dessus des ces toilettes suspendus. Peinture de qualité saumon pour trancher avec le mur blanc. Sobre et élégant.
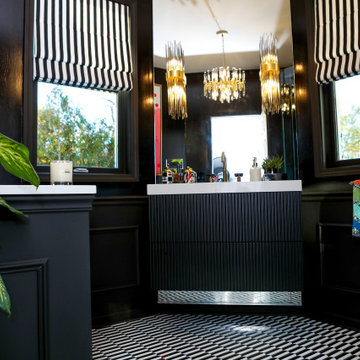
This powder room underwent an amazing transformation. From mixed matched colors to a beautiful black and gold space, this bathroom is to die for. Inside is brand new floor tiles and wall paint along with an all new shower and floating vanity. The walls are covered in a snake skin like wall paper with black wainscoting to accent. A half way was added to conceal the toilet and create more privacy. Gold fixtures and a lovely gold chandelier light up the space perfectly.
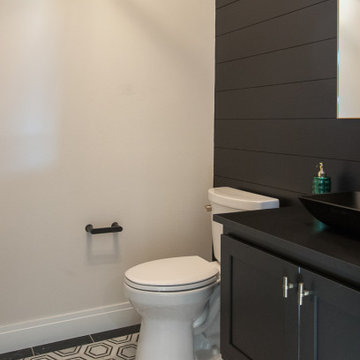
Hexagon Tile by Topcu, Bianco Gioia in Nero Vortex || Marbled Black Perimeter Tile by Interceramic, Marble 4x12 in Empress Black
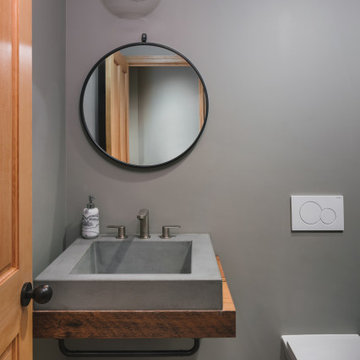
A transitional bathroom design with Earth tone color palette. A concrete sink set on a floating piece of raw wood. Black stainless faucet, black hardware, a round mirror, and glass globe pendant lighting.
Powder Room Design Ideas with Multi-Coloured Floor and a Floating Vanity
1


