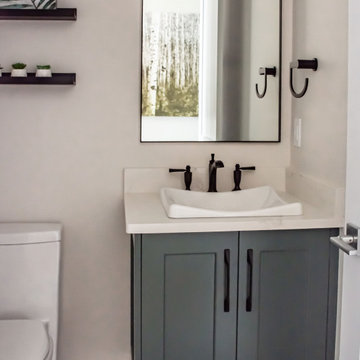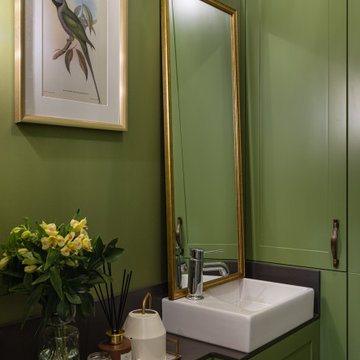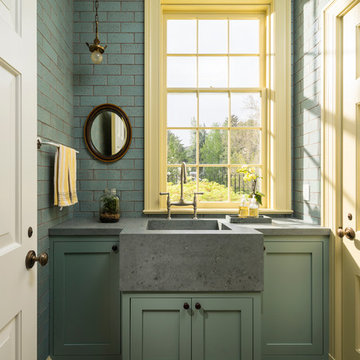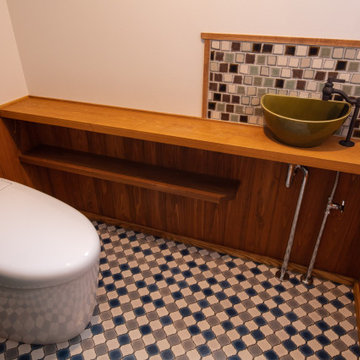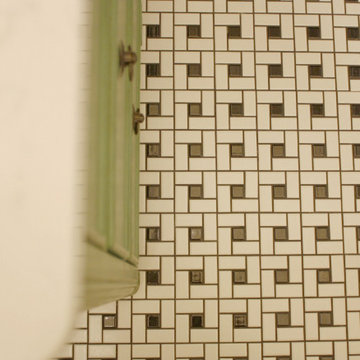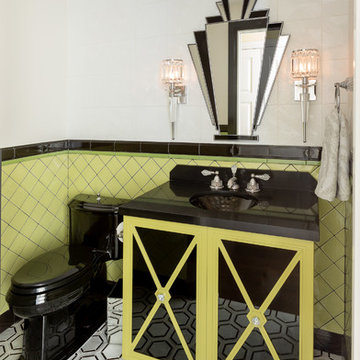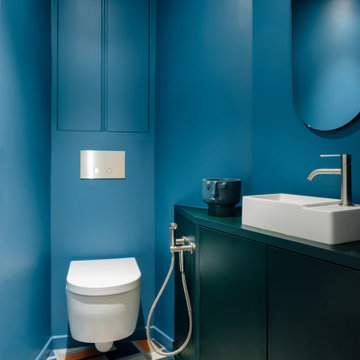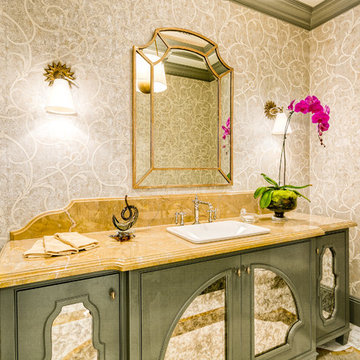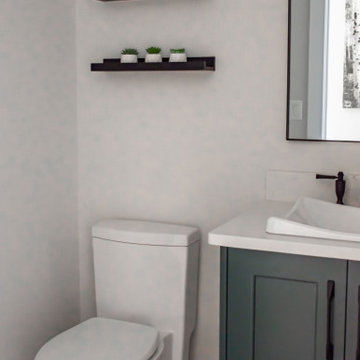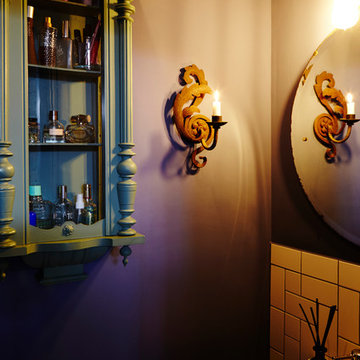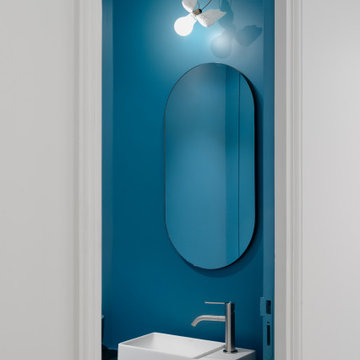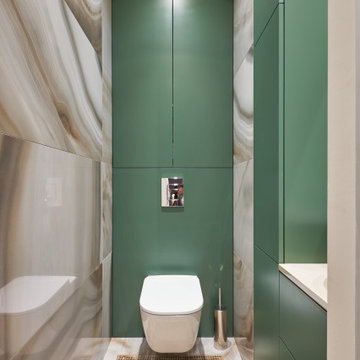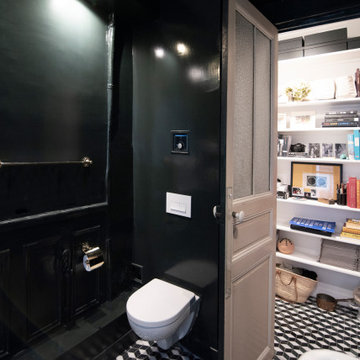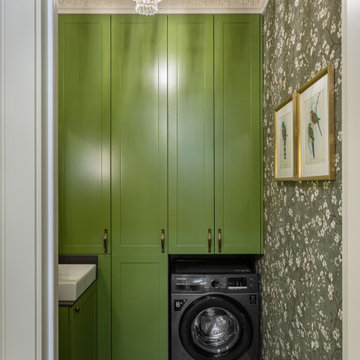Powder Room Design Ideas with Green Cabinets and Multi-Coloured Floor
Refine by:
Budget
Sort by:Popular Today
1 - 20 of 29 photos

Well, we chose to go wild in this room which was all designed around the sink that was found in a lea market in Baku, Azerbaijan.

Having lived in England and now Canada, these clients wanted to inject some personality and extra space for their young family into their 70’s, two storey home. I was brought in to help with the extension of their front foyer, reconfiguration of their powder room and mudroom.
We opted for some rich blue color for their front entry walls and closet, which reminded them of English pubs and sea shores they have visited. The floor tile was also a node to some classic elements. When it came to injecting some fun into the space, we opted for graphic wallpaper in the bathroom.
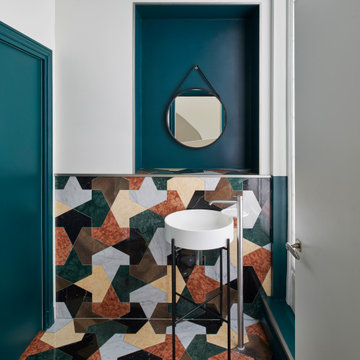
Nous avons choisi de dessiner les bureaux à l’image du magazine Beaux-Arts : un support neutre sur une trame contemporaine, un espace modulable dont le contenu change mensuellement.
Les cadres au mur sont des pages blanches dans lesquelles des œuvres peuvent prendre place. Pour les mettre en valeur, nous avons choisi un blanc chaud dans l’intégralité des bureaux, afin de créer un espace clair et lumineux.
La rampe d’escalier devait contraster avec le chêne déjà présent au sol, que nous avons prolongé à la verticale sur les murs pour que le visiteur lève la tête et que sont regard soit attiré par les œuvres exposées.
Une belle entrée, majestueuse, nous sommes dans le volume respirant de l’accueil. Nous sommes chez « Les Beaux-Arts Magazine ».
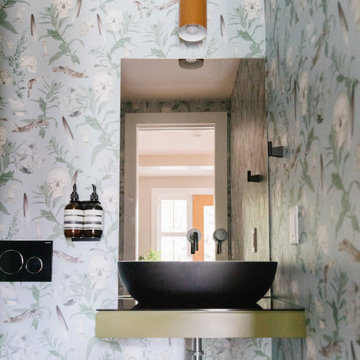
Having lived in England and now Canada, these clients wanted to inject some personality and extra space for their young family into their 70’s, two storey home. I was brought in to help with the extension of their front foyer, reconfiguration of their powder room and mudroom.
We opted for some rich blue color for their front entry walls and closet, which reminded them of English pubs and sea shores they have visited. The floor tile was also a node to some classic elements. When it came to injecting some fun into the space, we opted for graphic wallpaper in the bathroom.
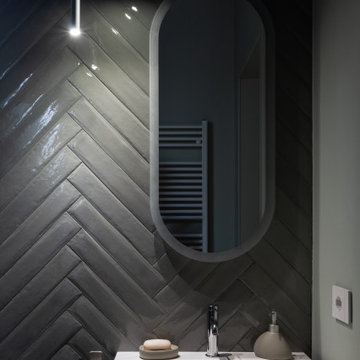
I bagni della casa sono stati progettati con la tecnica del color block monocromatico: i rivestimenti, le fughe, i mobili bagno, le pareti e gli accessori presentano un solo colore declinato di volta in volta nelle sue tonalità e sfumature.
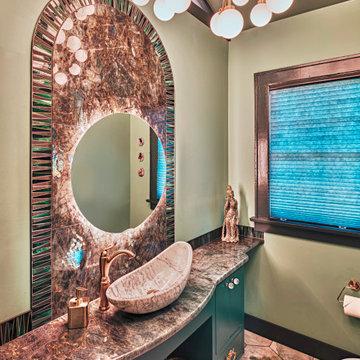
I love this bathroom! It is even more magical than I had anticipated. The Labradorite slab that was selected was used to travel up the wall from the floor to create an arch which was accented by mosaic stained glass green tiles. A marble vessel sink sits atop the crystal counter with a Brushed Gold Grohe faucet. Custom painted cabinets are adorned with crystal knobs and a lions head pull. The cabinet in front of the toilet was specially designed to hold cleaning supplies on top while the bottom drawer I specified to hold TP, easily reachable from the toilet. The cabinets sit on Ball and Claw feet, Gold claws and a large glass ball which are placed over hand selected fauna hexagon tile. An oversized light fixture is tucked in the high pitched ceiling. On the upper left is a custom 6' stained glass that is seen from the guest bathroom that backs up to the mater bathroom. The stained glass glows from both sides. You wouldn't know from the picture but the mirror is a recessed medicine cabinet. I chose to back light the cabinet creating a beautiful glow on the stunning Labradorite stone.
Powder Room Design Ideas with Green Cabinets and Multi-Coloured Floor
1
