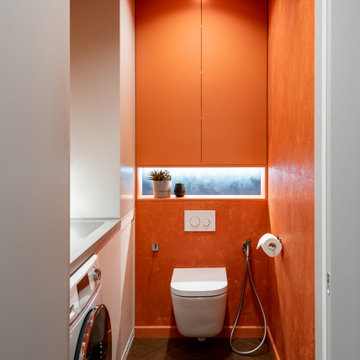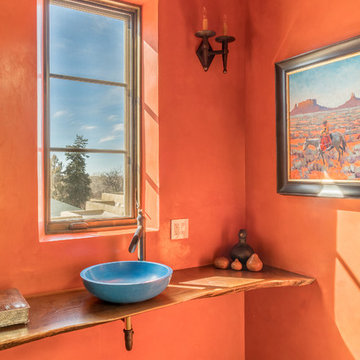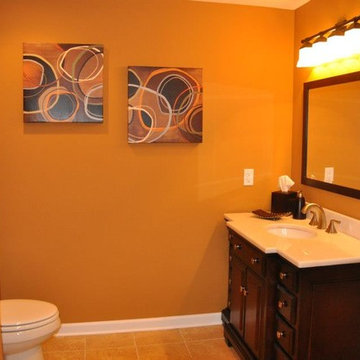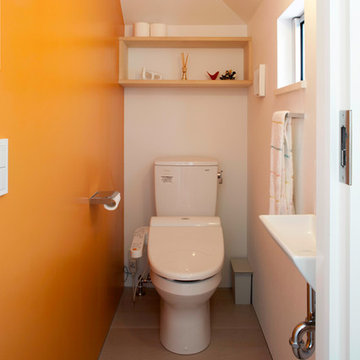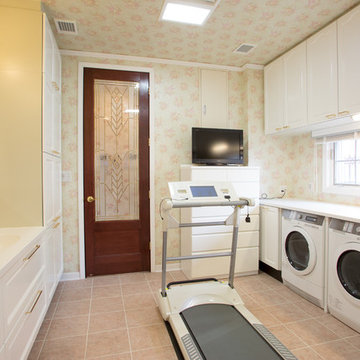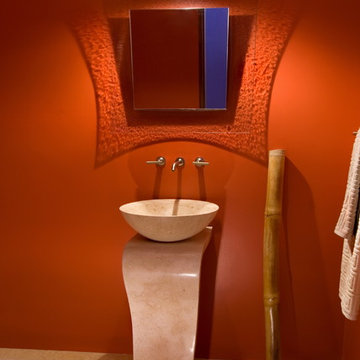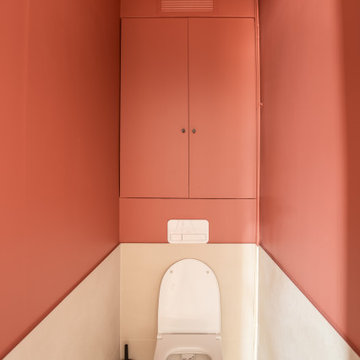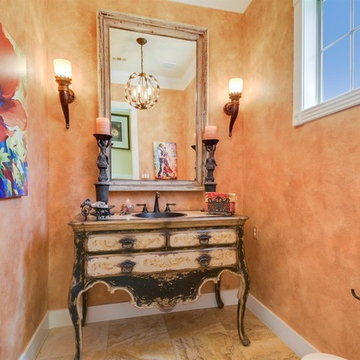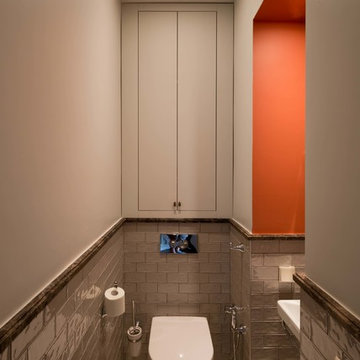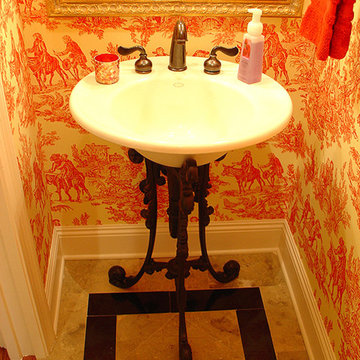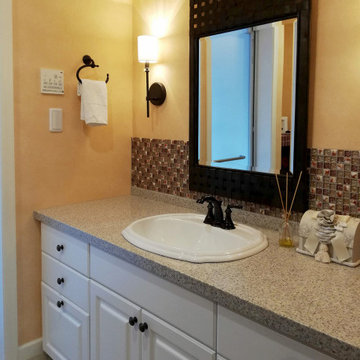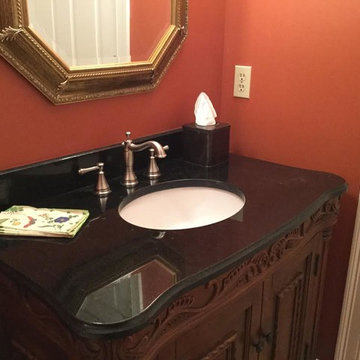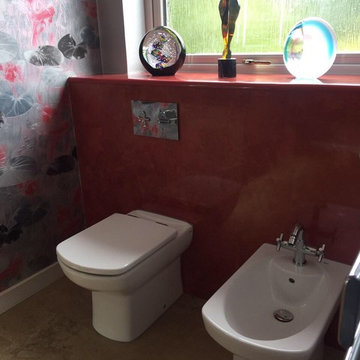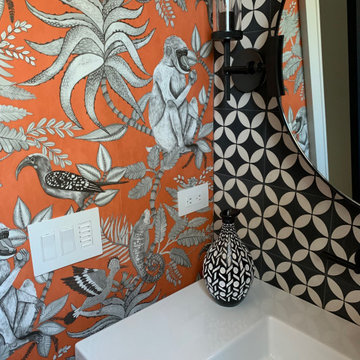Powder Room Design Ideas with Orange Walls and Beige Floor
Refine by:
Budget
Sort by:Popular Today
1 - 20 of 22 photos
Item 1 of 3

A plain powder room with no window or other features was transformed into a glamorous space, with hotel vibes.
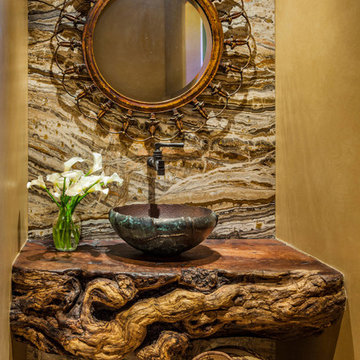
Dramatic powder room with slab onyx wall and huge mesquite wood burl counter top. Rugged yet sophisticated, the colorful stone balances the heavy wood. An antique vessel sink, wall mounted faucet and antique metal mirror completes the sophisticated southwest theme.
Designed by Design Directives, LLC., who are based in Scottsdale and serving throughout Phoenix, Paradise Valley, Cave Creek, Carefree, and Sedona.
For more about Design Directives, click here: https://susanherskerasid.com/
To learn more about this project, click here: https://susanherskerasid.com/urban-ranch/
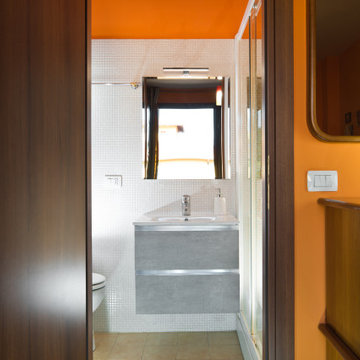
Committente: Arch. Alfredo Merolli RE/MAX Professional Firenze. Ripresa fotografica: impiego obiettivo 28mm su pieno formato; macchina su treppiedi con allineamento ortogonale dell'inquadratura; impiego luce naturale esistente con l'ausilio di luci flash e luci continue 5500°K. Post-produzione: aggiustamenti base immagine; fusione manuale di livelli con differente esposizione per produrre un'immagine ad alto intervallo dinamico ma realistica; rimozione elementi di disturbo. Obiettivo commerciale: realizzazione fotografie di complemento ad annunci su siti web agenzia immobiliare; pubblicità su social network; pubblicità a stampa (principalmente volantini e pieghevoli).
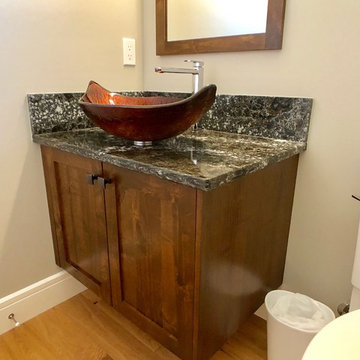
Small powder room, with just the right amount of storage and fun, with a beautiful glass vessel sink and vibrant quartz top.
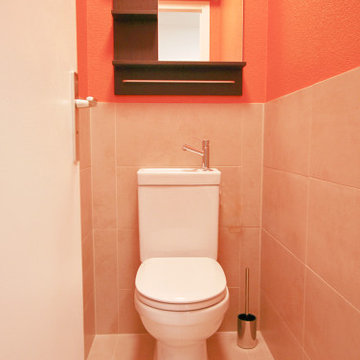
The owner was happy to carry the bright walls into the WC. We intentionally omitted the mosaic in this tiny space to avoid visually overcrowding but instead extended the 30x60 floor tile up the walls to protect water splashes from the sink.
The economical and compact toilet includes small or large flush options and the integrated rear hand basin has its own compact tap.
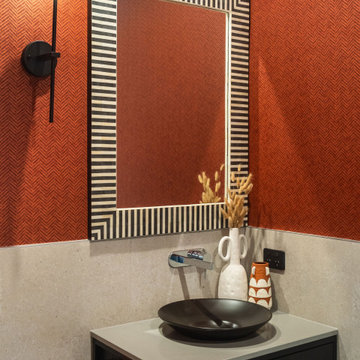
A plain powder room with no window or other features was transformed into a glamorous space, with hotel vibes.
Powder Room Design Ideas with Orange Walls and Beige Floor
1
