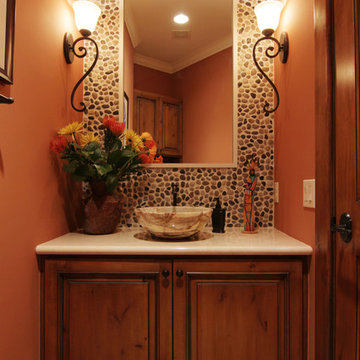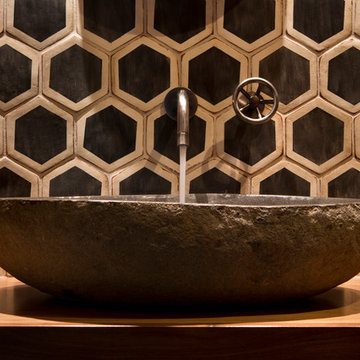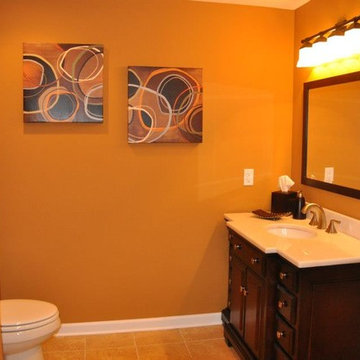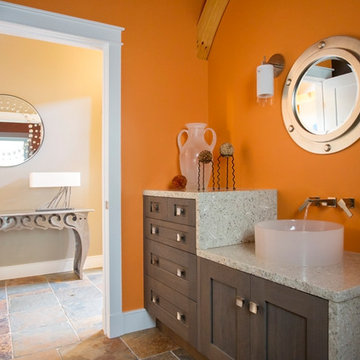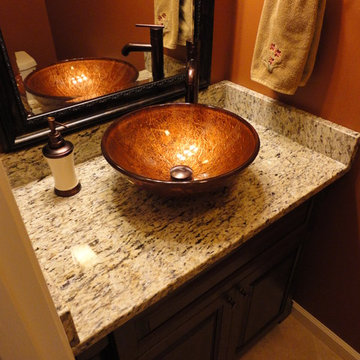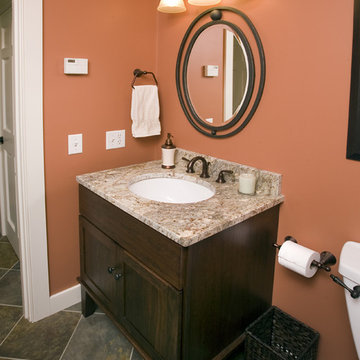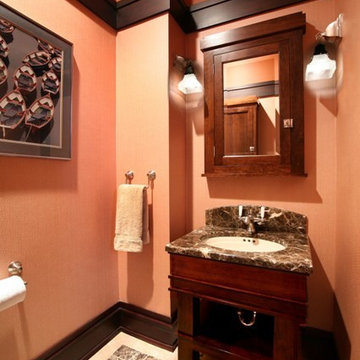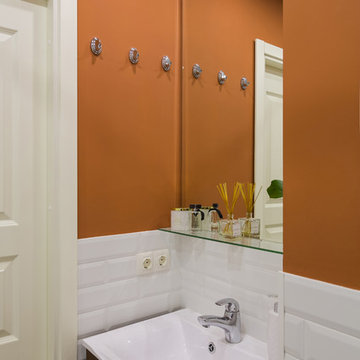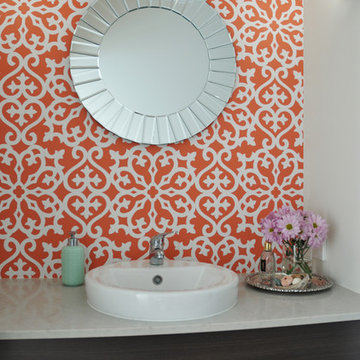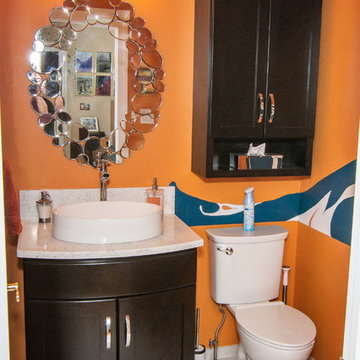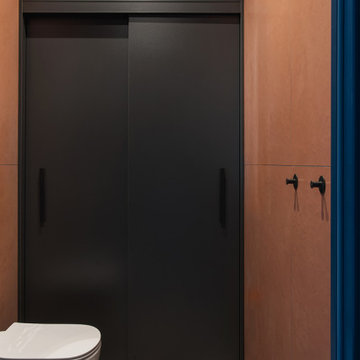Powder Room Design Ideas with Dark Wood Cabinets and Orange Walls
Refine by:
Budget
Sort by:Popular Today
1 - 20 of 46 photos

An exquisite example of French design and decoration, this powder bath features luxurious materials of white onyx countertops and floors, with accents of Rossa Verona marble imported from Italy that mimic the tones in the coral colored wall covering. A niche was created for the bombe chest with paneling where antique leaded mirror inserts make this small space feel expansive. An antique mirror, sconces, and crystal chandelier add glittering light to the space.
Interior Architecture & Design: AVID Associates
Contractor: Mark Smith Custom Homes
Photo Credit: Dan Piassick

Situated on a 3.5 acre, oak-studded ridge atop Santa Barbara's Riviera, the Greene Compound is a 6,500 square foot custom residence with guest house and pool capturing spectacular views of the City, Coastal Islands to the south, and La Cumbre peak to the north. Carefully sited to kiss the tips of many existing large oaks, the home is rustic Mediterranean in style which blends integral color plaster walls with Santa Barbara sandstone and cedar board and batt.
Landscape Architect Lane Goodkind restored the native grass meadow and added a stream bio-swale which complements the rural setting. 20' mahogany, pocketing sliding doors maximize the indoor / outdoor Santa Barbara lifestyle by opening the living spaces to the pool and island view beyond. A monumental exterior fireplace and camp-style margarita bar add to this romantic living. Discreetly buried in the mission tile roof, solar panels help to offset the home's overall energy consumption. Truly an amazing and unique property, the Greene Residence blends in beautifully with the pastoral setting of the ridge while complementing and enhancing this Riviera neighborhood.
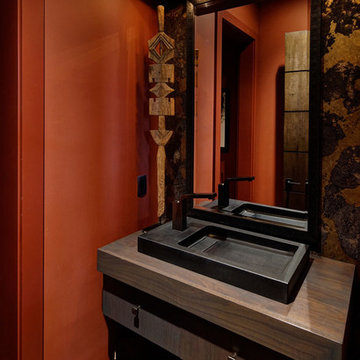
A keen understanding of the significance of background and foreground, proportion and rhythm were considered. The materiality of the design created a unique balance between rustic and contemporary.
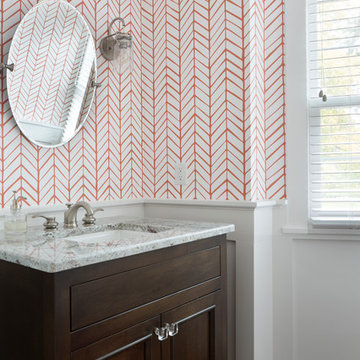
Powder room with white paneled wainscot and wallpaper above. Furniture style alder stained vanity with inset flat panel doors. (Ryan Hainey)
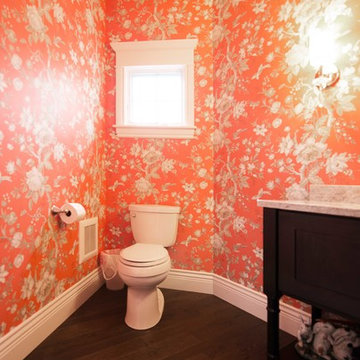
Traditional half bathroom with bright orange Chinoiserie wallpaper, a maple vanity, and hardwood flooring.
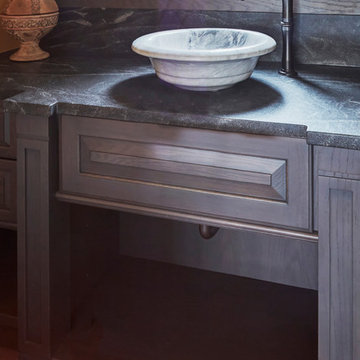
A custom-designed, wall-to-wall vanity was created to look like a piece of high-end, well-crafted furniture. A gray-stained finish bridges the home's French country aesthetic and the family's modern lifestyle needs. Functional drawers above and open shelf keep towels and other items close at hand.
Design Challenges:
While we might naturally place a mirror above the sink, this basin is located under a window. Moving the window would compromise the home's exterior aesthetic, so the window became part of the design. Matching custom framing around the mirrors looks brings the elements together.
Faucet is Brizo Tresa single handle single hole vessel in Venetian Bronze finish.
Photo by Mike Kaskel.
Powder Room Design Ideas with Dark Wood Cabinets and Orange Walls
1


