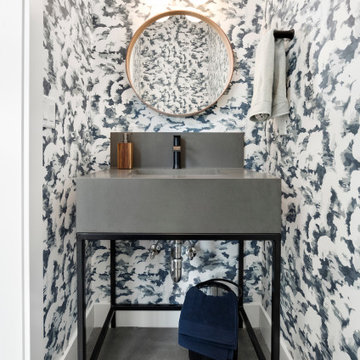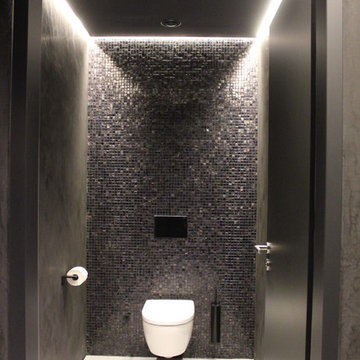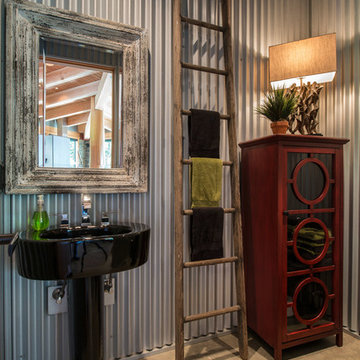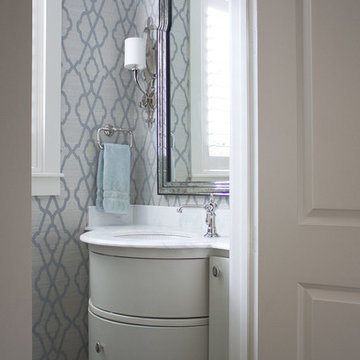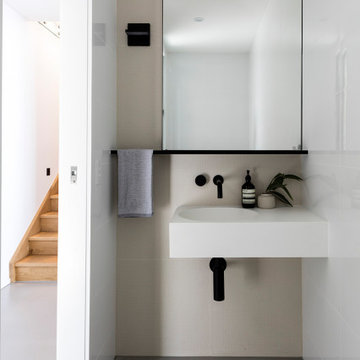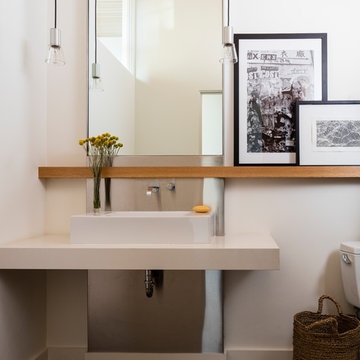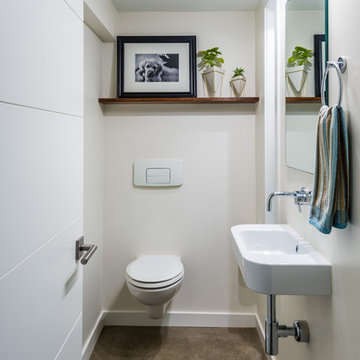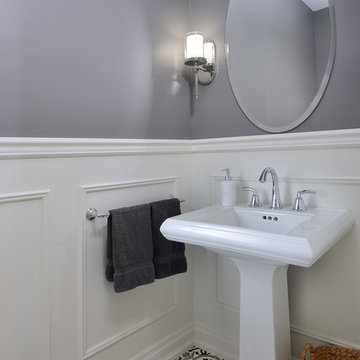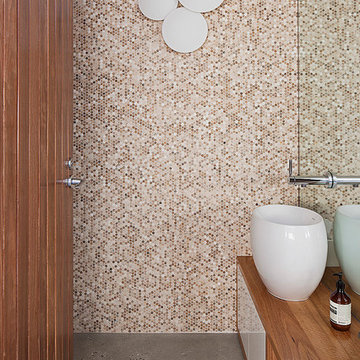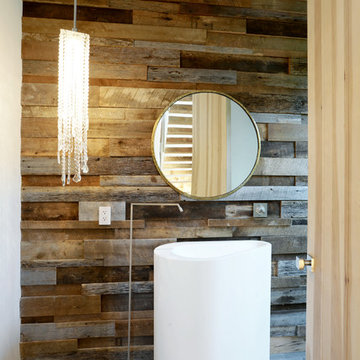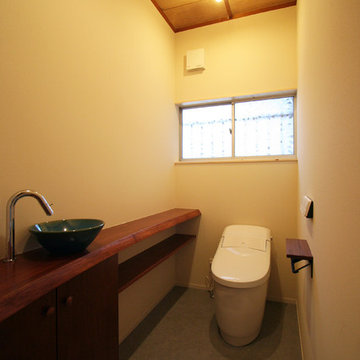Powder Room Design Ideas with Painted Wood Floors and Concrete Floors
Refine by:
Budget
Sort by:Popular Today
1 - 20 of 928 photos

Our Armadale residence was a converted warehouse style home for a young adventurous family with a love of colour, travel, fashion and fun. With a brief of “artsy”, “cosmopolitan” and “colourful”, we created a bright modern home as the backdrop for our Client’s unique style and personality to shine. Incorporating kitchen, family bathroom, kids bathroom, master ensuite, powder-room, study, and other details throughout the home such as flooring and paint colours.
With furniture, wall-paper and styling by Simone Haag.
Construction: Hebden Kitchens and Bathrooms
Cabinetry: Precision Cabinets
Furniture / Styling: Simone Haag
Photography: Dylan James Photography

自然に囲まれた逗子の住宅街に建つ、私たちの自宅兼アトリエ。私たち夫婦と幼い息子・娘の4人が暮らす住宅です。仕事場と住空間にほどよい距離感を持たせつつ、子どもたちが楽しく遊び回れること、我が家にいらしたみなさんに寛いで過ごしていただくことをテーマに設計しました。
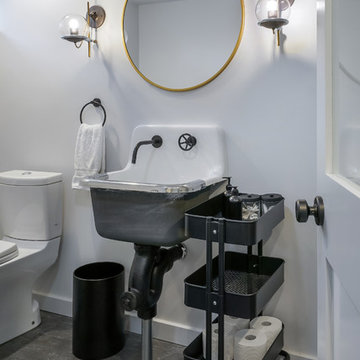
L+M's ADU is a basement converted to an accessory dwelling unit (ADU) with exterior & main level access, wet bar, living space with movie center & ethanol fireplace, office divided by custom steel & glass "window" grid, guest bathroom, & guest bedroom. Along with an efficient & versatile layout, we were able to get playful with the design, reflecting the whimsical personalties of the home owners.
credits
design: Matthew O. Daby - m.o.daby design
interior design: Angela Mechaley - m.o.daby design
construction: Hammish Murray Construction
custom steel fabricator: Flux Design
reclaimed wood resource: Viridian Wood
photography: Darius Kuzmickas - KuDa Photography

Powder room with floating vanity and shelf below. Frameless backlit full width mirror.
Powder Room Design Ideas with Painted Wood Floors and Concrete Floors
1
