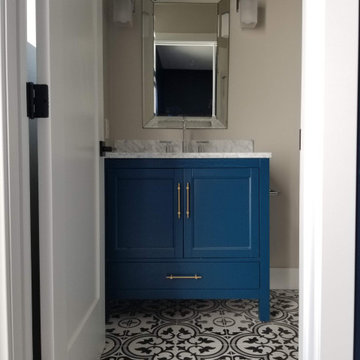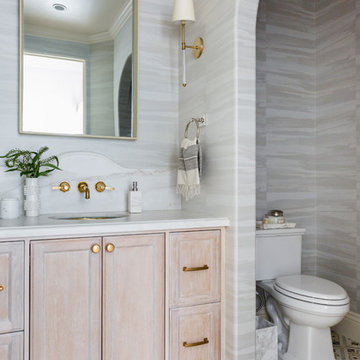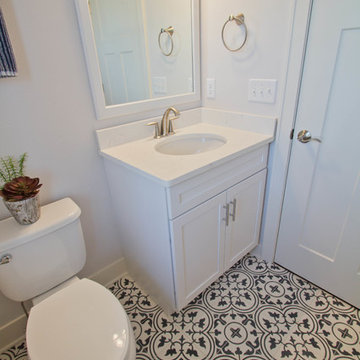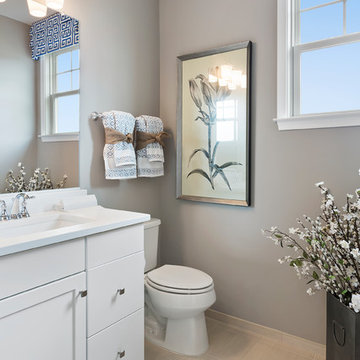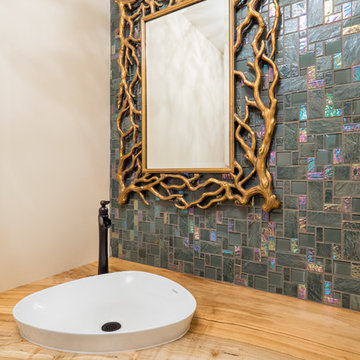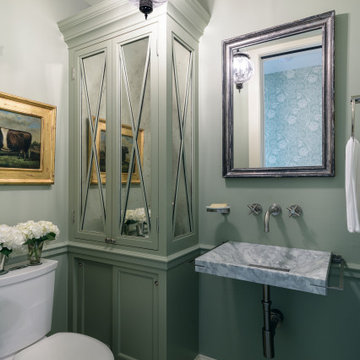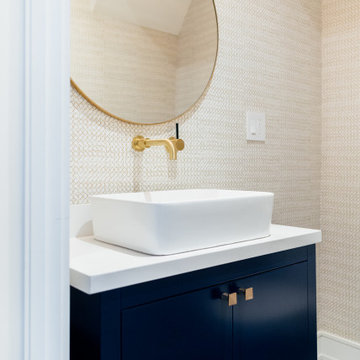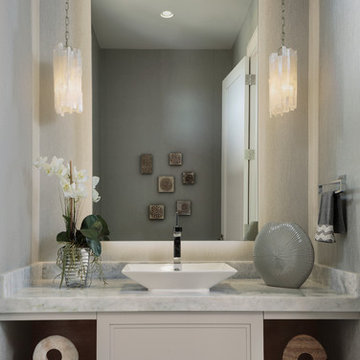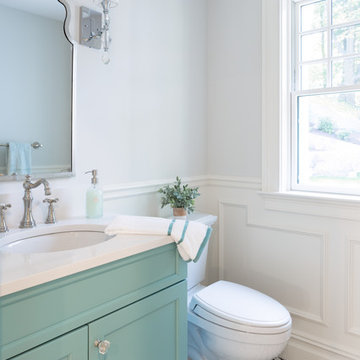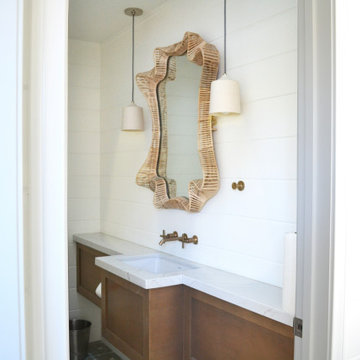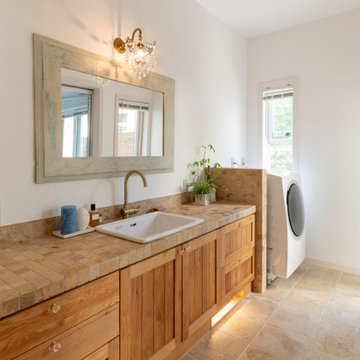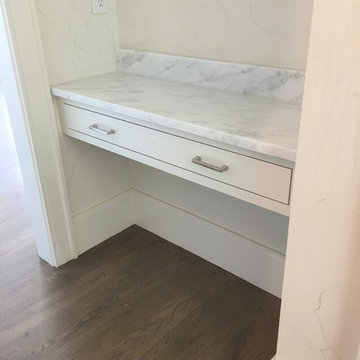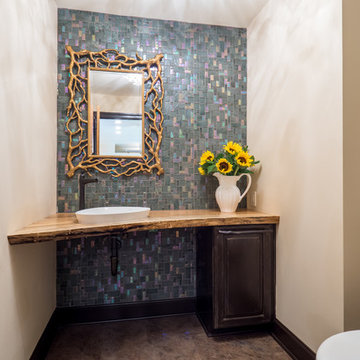Powder Room Design Ideas with Recessed-panel Cabinets and Cement Tiles
Refine by:
Budget
Sort by:Popular Today
1 - 20 of 38 photos

This lovely home began as a complete remodel to a 1960 era ranch home. Warm, sunny colors and traditional details fill every space. The colorful gazebo overlooks the boccii court and a golf course. Shaded by stately palms, the dining patio is surrounded by a wrought iron railing. Hand plastered walls are etched and styled to reflect historical architectural details. The wine room is located in the basement where a cistern had been.
Project designed by Susie Hersker’s Scottsdale interior design firm Design Directives. Design Directives is active in Phoenix, Paradise Valley, Cave Creek, Carefree, Sedona, and beyond.
For more about Design Directives, click here: https://susanherskerasid.com/
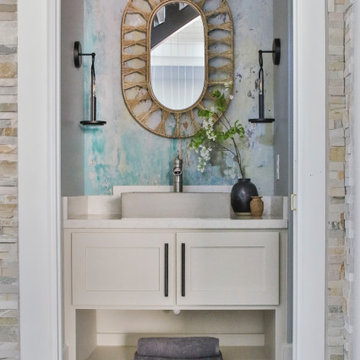
Peeking behind the stone walls and pocket door, is this lovely powder bath. It's detailed with a mix of modern art-inspired mural wallpaper along the vanity wall with a contrast of natural textures from the jute mirror. Hints of black pair well with the softer elements of this little space.
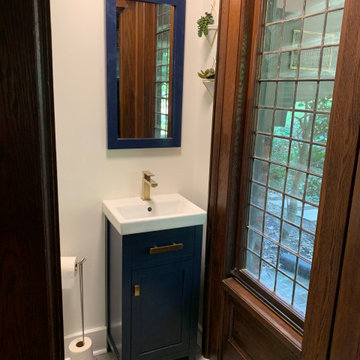
A simple update to this fabulous powder room. Even a very small space can make a statement
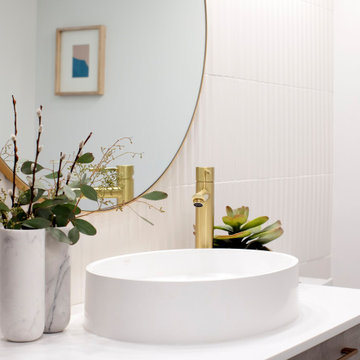
Example of a mid-sized trendy white 3D tile bathroom design in Vancouver with an over-mount sink, flat-panel cabinets, oak cabinets and a gold fixtures.
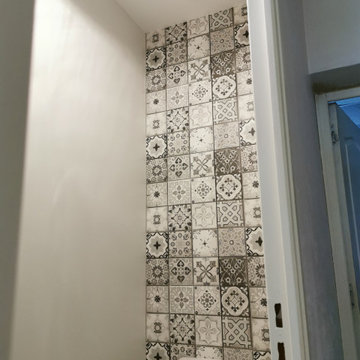
Salle de bain rénover et WC aussi, le résultat est sublime surtout avec le papier au fond des toilettes qui rend les WC très lumineuse.
WC
Reprise des murs et du plafond, mise en peinture et pose de papier intissé sur le mur du fond, mise en valeur des WC en luminosité et ramener de la surface avec des couleurs claires et lumineuses.
Salle de bain
Reprise du plafond et mise en peinture avec traitements des taches d'humidités.
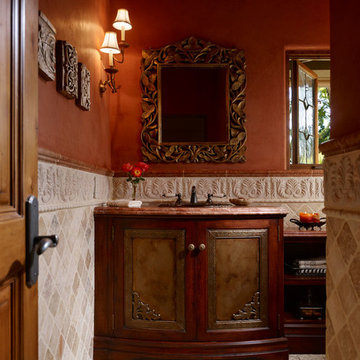
This lovely home began as a complete remodel to a 1960 era ranch home. Warm, sunny colors and traditional details fill every space. The colorful gazebo overlooks the boccii court and a golf course. Shaded by stately palms, the dining patio is surrounded by a wrought iron railing. Hand plastered walls are etched and styled to reflect historical architectural details. The wine room is located in the basement where a cistern had been.
Project designed by Susie Hersker’s Scottsdale interior design firm Design Directives. Design Directives is active in Phoenix, Paradise Valley, Cave Creek, Carefree, Sedona, and beyond.
For more about Design Directives, click here: https://susanherskerasid.com/
Powder Room Design Ideas with Recessed-panel Cabinets and Cement Tiles
1
