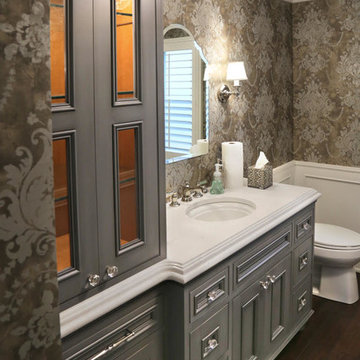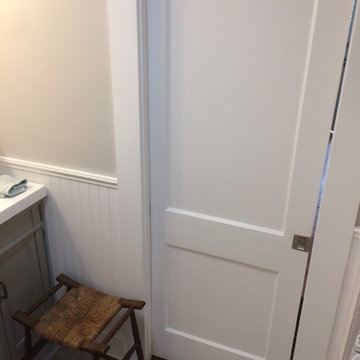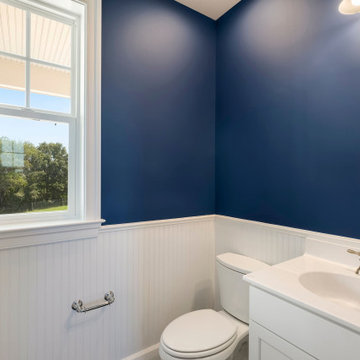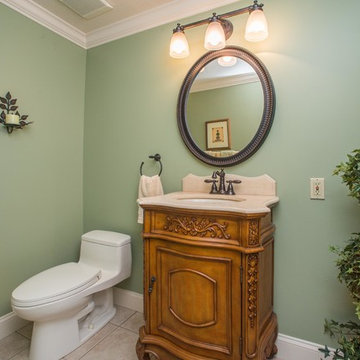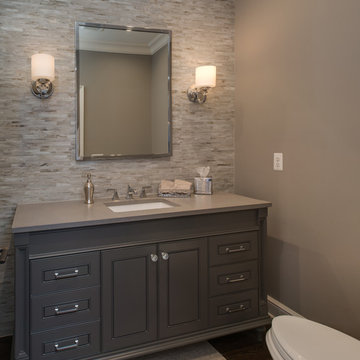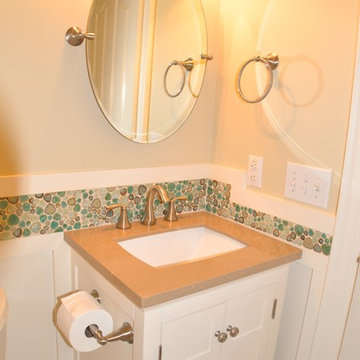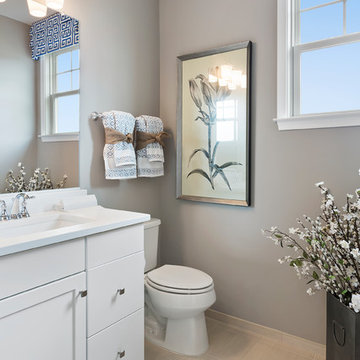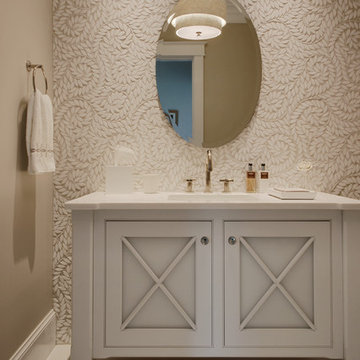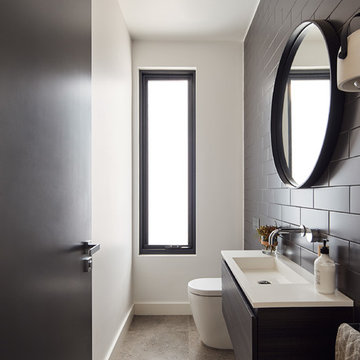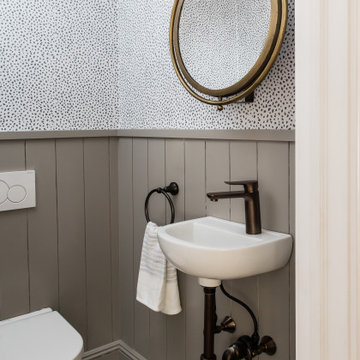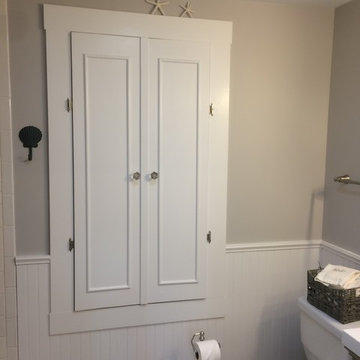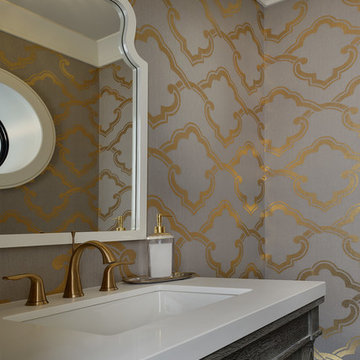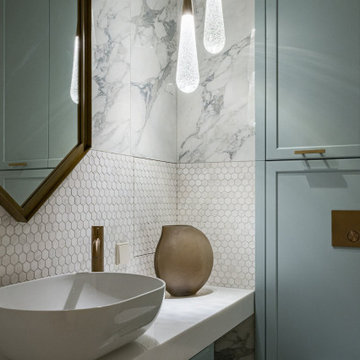Powder Room Design Ideas with Recessed-panel Cabinets and Solid Surface Benchtops
Refine by:
Budget
Sort by:Popular Today
1 - 20 of 124 photos

The “Kettner” is a sprawling family home with character to spare. Craftsman detailing and charming asymmetry on the exterior are paired with a luxurious hominess inside. The formal entryway and living room lead into a spacious kitchen and circular dining area. The screened porch offers additional dining and living space. A beautiful master suite is situated at the other end of the main level. Three bedroom suites and a large playroom are located on the top floor, while the lower level includes billiards, hearths, a refreshment bar, exercise space, a sauna, and a guest bedroom.

Powder room with medium wood recessed panel cabinets and white quartz countertops. The white and brushed nickel wall mounted sconces are accompanied by the matching accessories and hardware. The custom textured backsplash brings all of the surrounding colors together to complete the room.

A small powder room was carved out of under-used space in a large hallway, just outside the kitchen in this Century home. Michael Jacob Photography
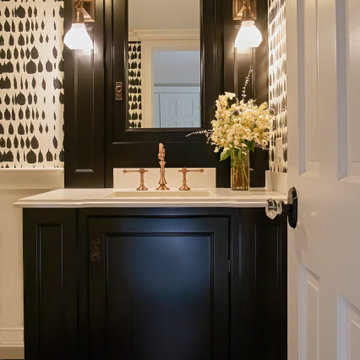
The powder room offer a surprise and a departure from the all the shades of blue in the surrounding rooms.
Copper faucet and light fixtures, and the dramatic wallpaper (once used in Mick Jagger's NYC apartment), is a fun surprise!

A few years back we had the opportunity to take on this custom traditional transitional ranch style project in Auburn. This home has so many exciting traits we are excited for you to see; a large open kitchen with TWO island and custom in house lighting design, solid surfaces in kitchen and bathrooms, a media/bar room, detailed and painted interior millwork, exercise room, children's wing for their bedrooms and own garage, and a large outdoor living space with a kitchen. The design process was extensive with several different materials mixed together.
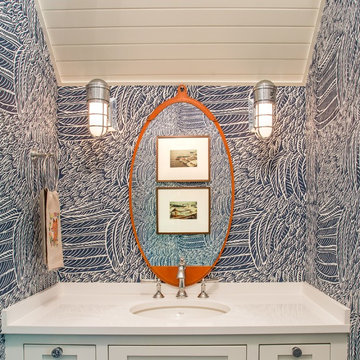
A home this vibrant is something to admire. We worked alongside Greg Baudoin Interior Design, who brought this home to life using color. Together, we saturated the cottage retreat with floor to ceiling personality and custom finishes. The rich color palette presented in the décor pairs beautifully with natural materials such as Douglas fir planks and maple end cut countertops.
Surprising features lie around every corner. In one room alone you’ll find a woven fabric ceiling and a custom wooden bench handcrafted by Birchwood carpenters. As you continue throughout the home, you’ll admire the custom made nickel slot walls and glimpses of brass hardware. As they say, the devil is in the detail.
Photo credit: Jacqueline Southby
Powder Room Design Ideas with Recessed-panel Cabinets and Solid Surface Benchtops
1
