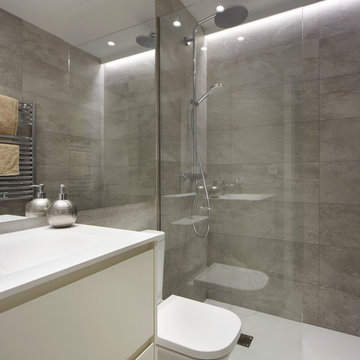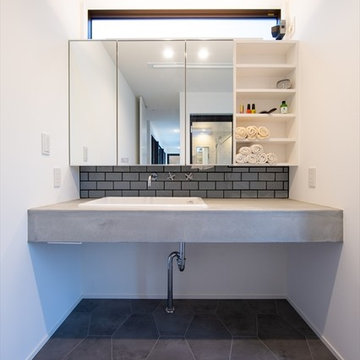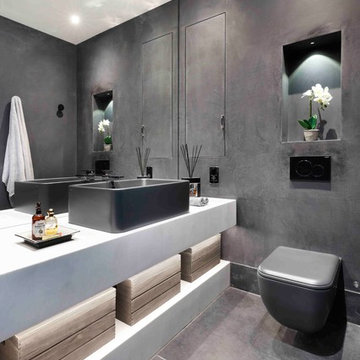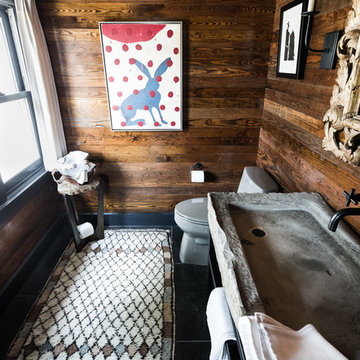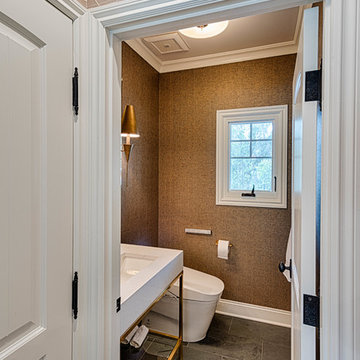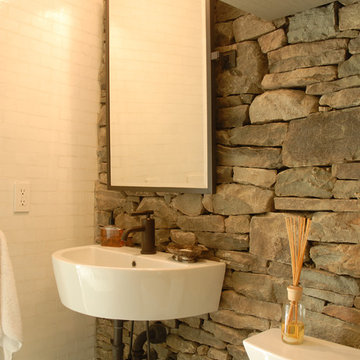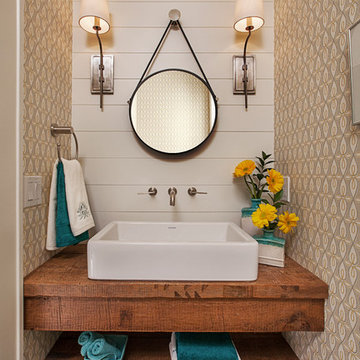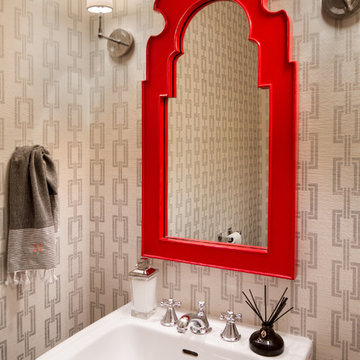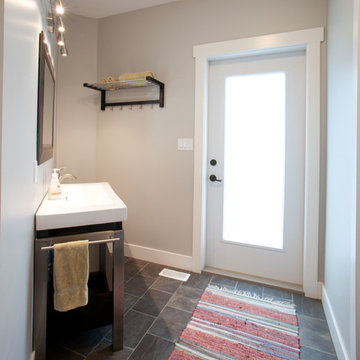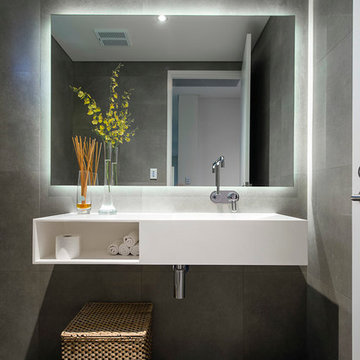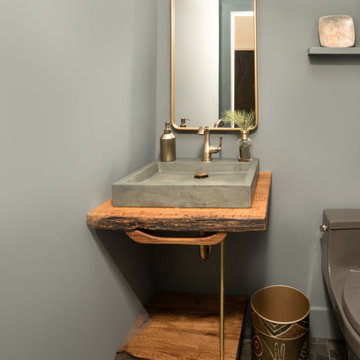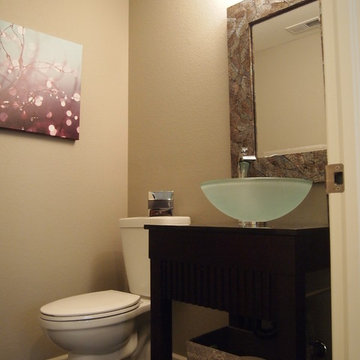Powder Room Design Ideas with Open Cabinets and Slate Floors
Refine by:
Budget
Sort by:Popular Today
1 - 20 of 36 photos

The bathrooms achieve a spa-like serenity, reflecting personal preferences for teak and marble, deep hues and pastels. This powder room has a custom hand-made vanity countertop made of Hawaiian koa wood with a white glass vessel sink.

The homeowners sought to create a modest, modern, lakeside cottage, nestled into a narrow lot in Tonka Bay. The site inspired a modified shotgun-style floor plan, with rooms laid out in succession from front to back. Simple and authentic materials provide a soft and inviting palette for this modern home. Wood finishes in both warm and soft grey tones complement a combination of clean white walls, blue glass tiles, steel frames, and concrete surfaces. Sustainable strategies were incorporated to provide healthy living and a net-positive-energy-use home. Onsite geothermal, solar panels, battery storage, insulation systems, and triple-pane windows combine to provide independence from frequent power outages and supply excess power to the electrical grid.
Photos by Corey Gaffer
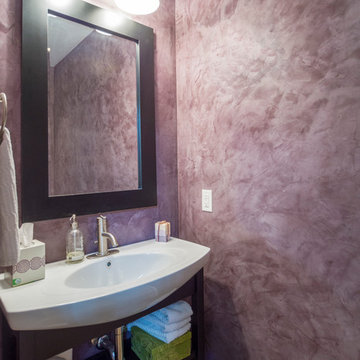
Photo Gary Lister
* Purple Venetian plaster walls frame the contemporary vanity, and bring out the color in the slate floor
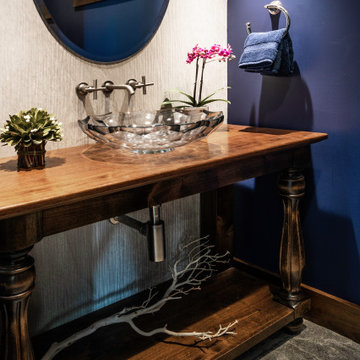
A traditional powder room with a custom built vanity to look like an old piece of furniture and a large format textured tile on the vanity wall. A wall mounted faucet suspends over a decorative glass vessel sink.
Powder Room Design Ideas with Open Cabinets and Slate Floors
1

