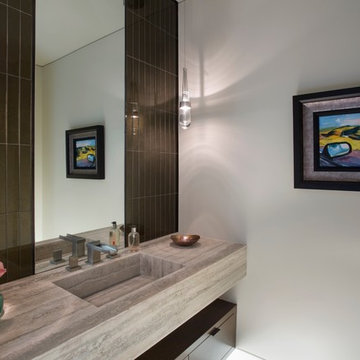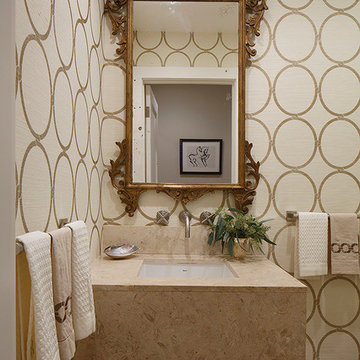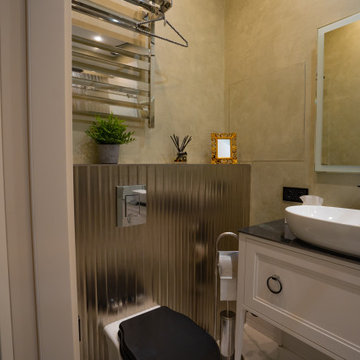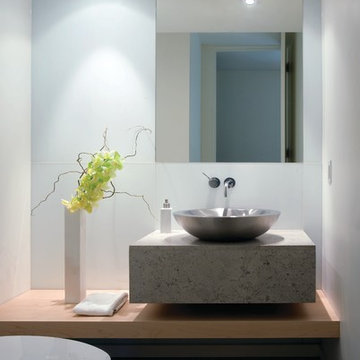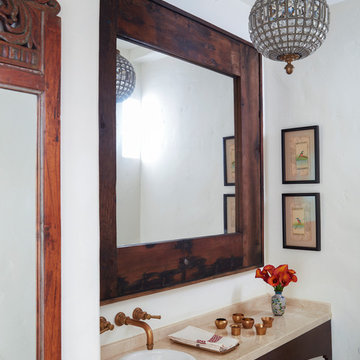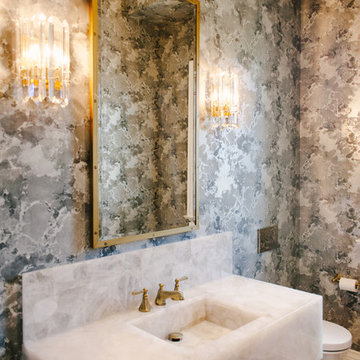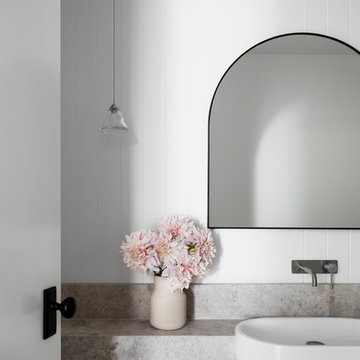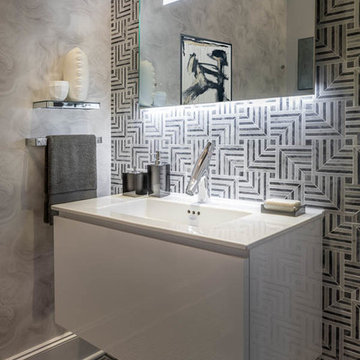Powder Room Design Ideas with Limestone Benchtops and Travertine Benchtops
Refine by:
Budget
Sort by:Popular Today
1 - 20 of 443 photos

The floor plan of the powder room was left unchanged and the focus was directed at refreshing the space. The green slate vanity ties the powder room to the laundry, creating unison within this beautiful South-East Melbourne home. With brushed nickel features and an arched mirror, Jeyda has left us swooning over this timeless and luxurious bathroom

Powder room - Elitis vinyl wallpaper with red travertine and grey mosaics. Vessel bowl sink with black wall mounted tapware. Custom lighting. Navy painted ceiling and terrazzo floor.

Fully integrated Signature Estate featuring Creston controls and Crestron panelized lighting, and Crestron motorized shades and draperies, whole-house audio and video, HVAC, voice and video communication atboth both the front door and gate. Modern, warm, and clean-line design, with total custom details and finishes. The front includes a serene and impressive atrium foyer with two-story floor to ceiling glass walls and multi-level fire/water fountains on either side of the grand bronze aluminum pivot entry door. Elegant extra-large 47'' imported white porcelain tile runs seamlessly to the rear exterior pool deck, and a dark stained oak wood is found on the stairway treads and second floor. The great room has an incredible Neolith onyx wall and see-through linear gas fireplace and is appointed perfectly for views of the zero edge pool and waterway. The center spine stainless steel staircase has a smoked glass railing and wood handrail.

The new custom vanity is a major upgrade from the existing conditions. It’s larger in size and still creates a grounding focal point, but in a much more contemporary way. We opted for black stained wood, flat cabinetry with integrated pulls for the most minimal look. Then we selected a honed limestone countertop that we carried down both sides of the vanity in a waterfall effect. To maintain the most sleek and minimal look, we opted for an integrated sink and a custom cut out for trash.
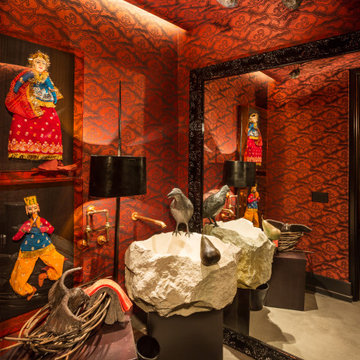
Guest bathroom transformed into a gallery. Original art and sculpture integrated with wall to ceiling red wallpaper. Copper tubing fixtures.
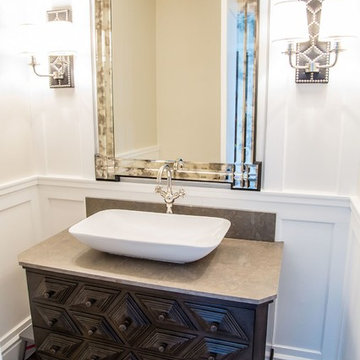
Eden Pineda/New Century Builders & Developers; Imperial Tile & Stone; Meridian Design Center; Robert Abbey Lighting; Mirror Image; photo by Lynn Abasera
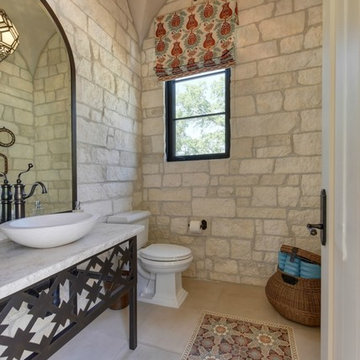
The pool bath features a tile inlaid floor that repeats the pattern found on the entry fountain. A stone vessel sink mounted atop a custom freestanding metal vanity with limestone countertop echoes the ancient villas of Andalusia.
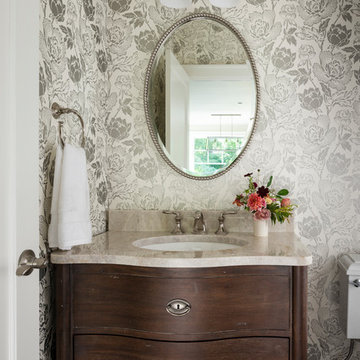
In the prestigious Enatai neighborhood in Bellevue, this mid 90’s home was in need of updating. Bringing this home from a bleak spec project to the feeling of a luxurious custom home took partnering with an amazing interior designer and our specialists in every field. Everything about this home now fits the life and style of the homeowner and is a balance of the finer things with quaint farmhouse styling.
RW Anderson Homes is the premier home builder and remodeler in the Seattle and Bellevue area. Distinguished by their excellent team, and attention to detail, RW Anderson delivers a custom tailored experience for every customer. Their service to clients has earned them a great reputation in the industry for taking care of their customers.
Working with RW Anderson Homes is very easy. Their office and design team work tirelessly to maximize your goals and dreams in order to create finished spaces that aren’t only beautiful, but highly functional for every customer. In an industry known for false promises and the unexpected, the team at RW Anderson is professional and works to present a clear and concise strategy for every project. They take pride in their references and the amount of direct referrals they receive from past clients.
RW Anderson Homes would love the opportunity to talk with you about your home or remodel project today. Estimates and consultations are always free. Call us now at 206-383-8084 or email Ryan@rwandersonhomes.com.
Powder Room Design Ideas with Limestone Benchtops and Travertine Benchtops
1

