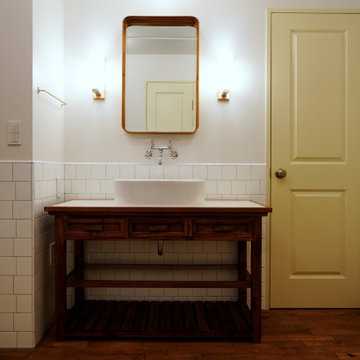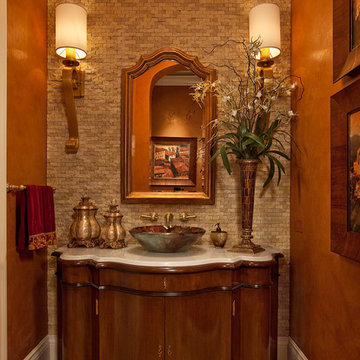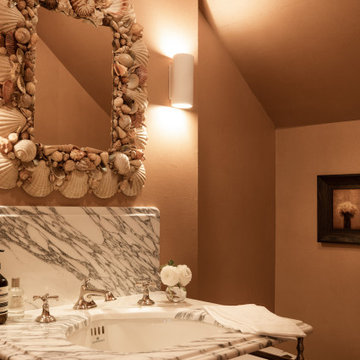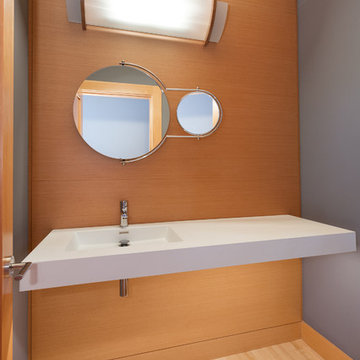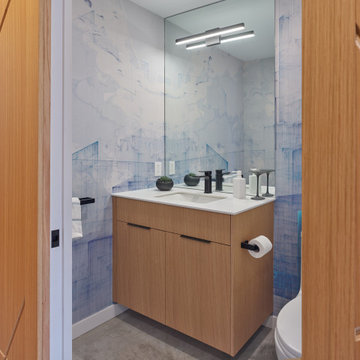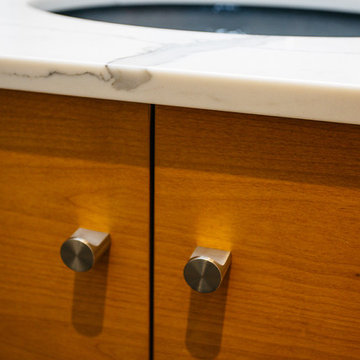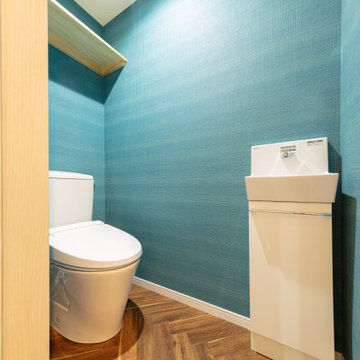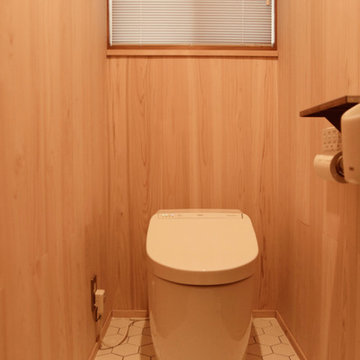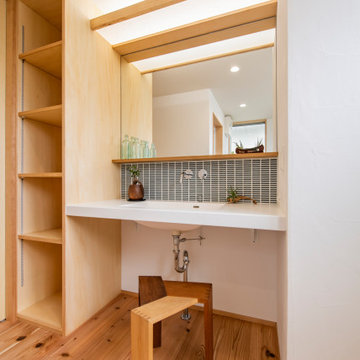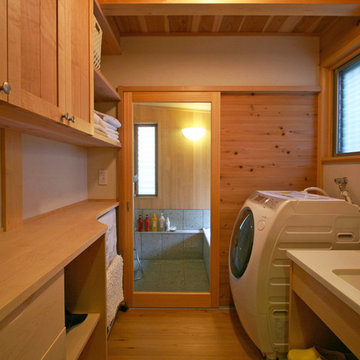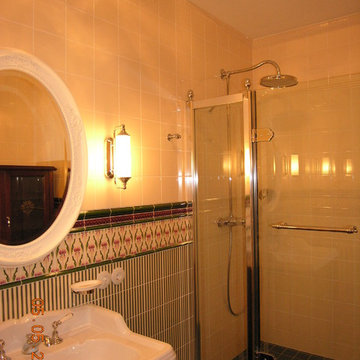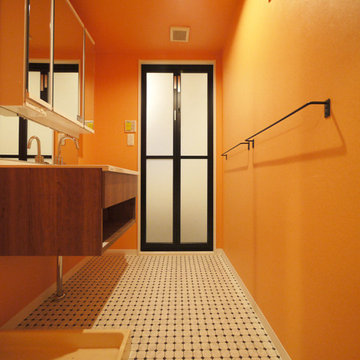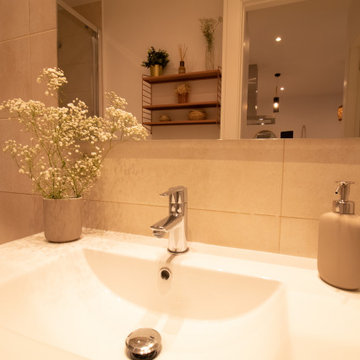Powder Room Design Ideas with White Benchtops
Refine by:
Budget
Sort by:Popular Today
1 - 20 of 41 photos

Deep and vibrant, this tropical leaf wallpaper turned a small powder room into a showstopper. The wood vanity is topped with a marble countertop + backsplash and adorned with a gold faucet. A recessed medicine cabinet is flanked by two sconces with painted shades to keep things moody.
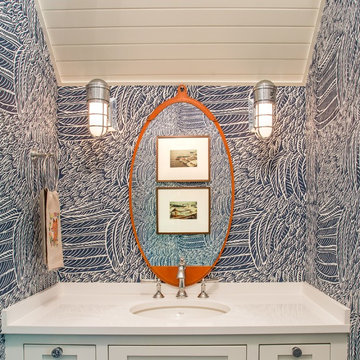
A home this vibrant is something to admire. We worked alongside Greg Baudoin Interior Design, who brought this home to life using color. Together, we saturated the cottage retreat with floor to ceiling personality and custom finishes. The rich color palette presented in the décor pairs beautifully with natural materials such as Douglas fir planks and maple end cut countertops.
Surprising features lie around every corner. In one room alone you’ll find a woven fabric ceiling and a custom wooden bench handcrafted by Birchwood carpenters. As you continue throughout the home, you’ll admire the custom made nickel slot walls and glimpses of brass hardware. As they say, the devil is in the detail.
Photo credit: Jacqueline Southby

こだわりのお風呂
腰高まではハーフユニットバスで、壁はヒノキ板張りです。お風呂の外側にサービスバルコニーがあり、そこに施主様が植木を置いて、よしずを壁にかけて露天風呂風に演出されています。
浴室と洗面脱衣室の間の壁も窓ガラスにして、洗面室も明るく広がりを感じます。
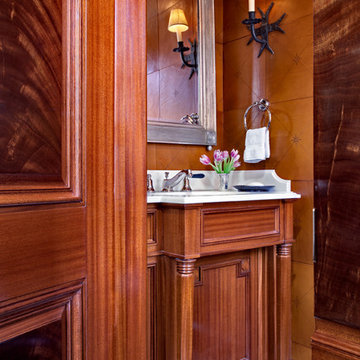
The powder room in the study is hidden in the paneling of the library. The walls are lined with stenciled leather tile, and the vanity was designed as a furniture piece with tapered octagonal legs and turned details. Chirs Cooper photographer.
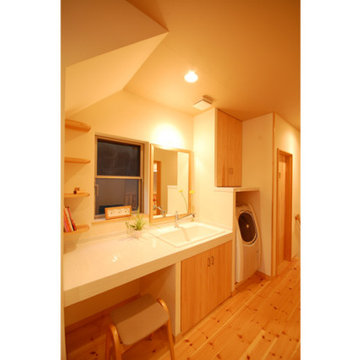
廊下の一角に造られたサニタリーコーナー。
ドラム式洗濯機置き場の上部には収納スペースを造作しました。
白いタイル貼りの造作洗面カウンターは、アイロンがけや手洗い洗濯もできる使い勝手の良いコーナーです。省スペースを上手く利用したおしゃれなサニタリーコーナーになりました。
Powder Room Design Ideas with White Benchtops
1
