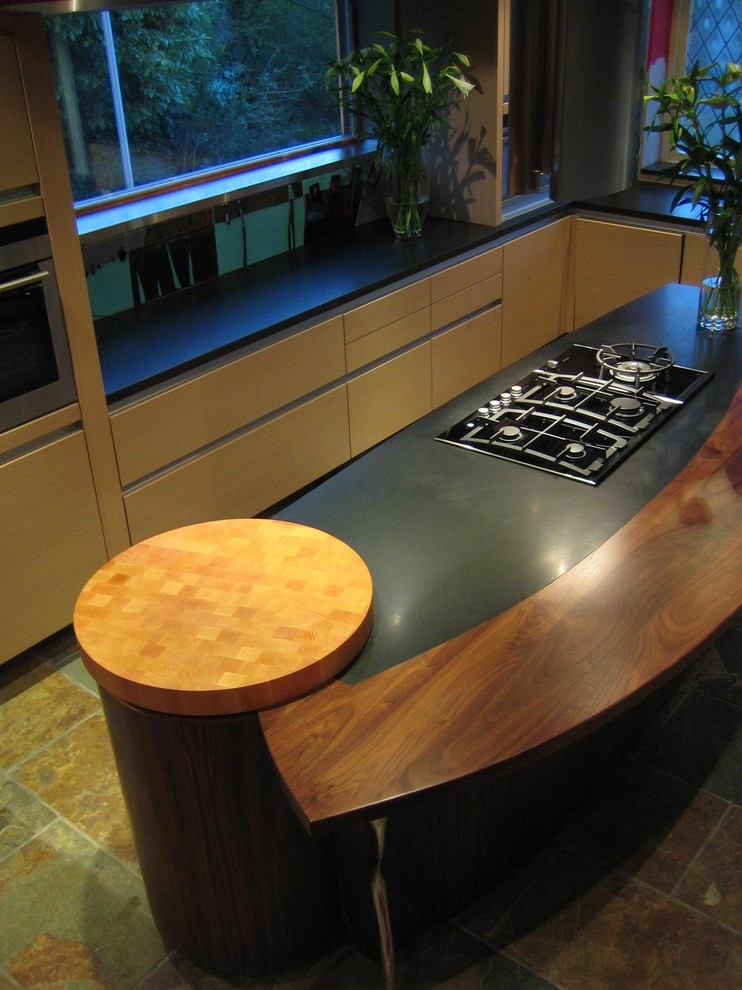
Project One
A relatively straightforward l-shaped kitchen transformed by adding shape and texture to a unique custom-made island unit.
The main working kitchen is from a German manufacturer and features light oak, handless units and drawers. The ovens, steam oven are all set at benchtop height with plenty of preparation space between. The island features the cooktop and a sleek, Elica rangehood and whilst the units directly underneath are standard cabinets to match the rest of the kitchen, the whole island is clad in a custom-made walnut surround that incorporates a long curve to the rear. This is accentuated by the curved walnut breakfast bar, a place where the hosts guests and family can sit and interact with the cook of the house.
Out of shot, and to the top right hand side, a large st.steel refrigerator is housed in a purpose built wall, which also acts as a walkway into the pantry, and extends to follow the curve behind the island. (sketches to follow).
At the bottom left and out of shot is the dining area. The island is softened at this end with a circular unit and prep board to allow ease of movement into and around the kitchen. The breakfast bar has an added touch of class with a purpose built, polished and hand cast aluminium leg.
The combination of colours and materials picks up on the colours in the floor which was existing and which couldn't be replaced.
Finally, the glass splashback adds a creative splash of colour and was totally bespoke. Made from individual pieces of coloured glass and fused together to form sheets of glass tiles, the effect is quite simply stunning.
