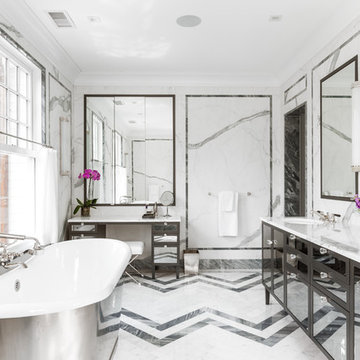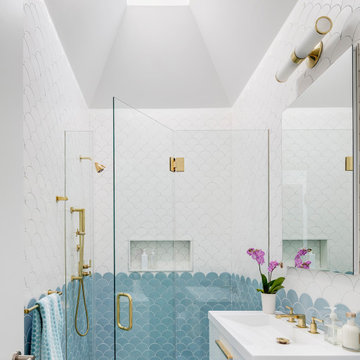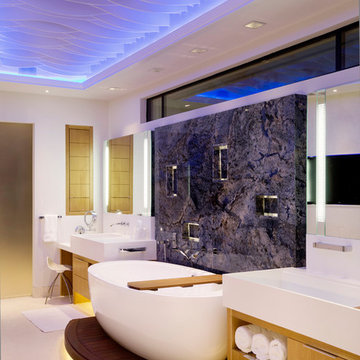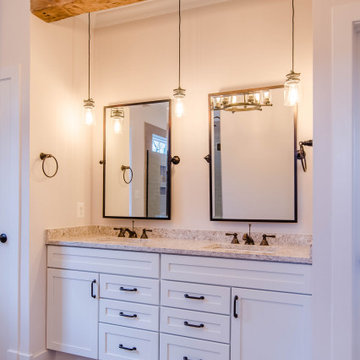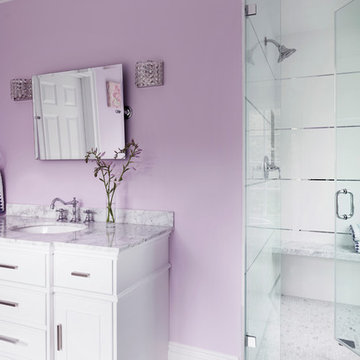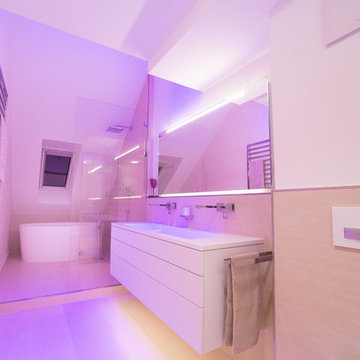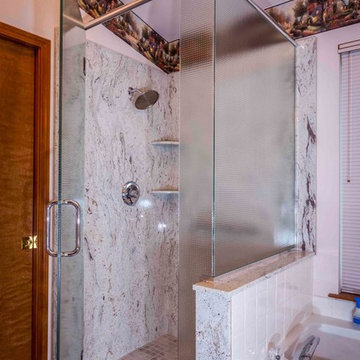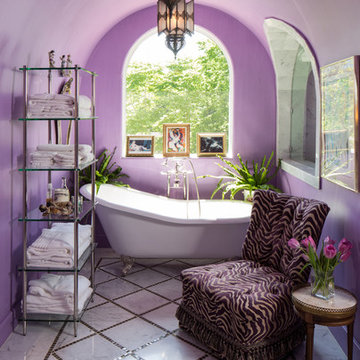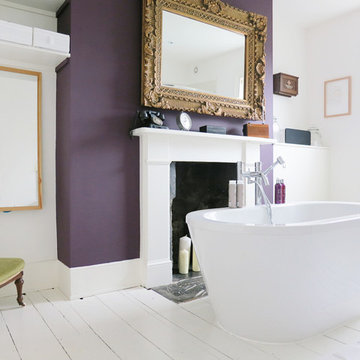Purple Bathroom Design Ideas with a Freestanding Tub
Refine by:
Budget
Sort by:Popular Today
1 - 20 of 173 photos

A unique "tile rug" was used in the tile floor design in the custom master bath. A large vanity has loads of storage. This home was custom built by Meadowlark Design+Build in Ann Arbor, Michigan. Photography by Joshua Caldwell. David Lubin Architect and Interiors by Acadia Hahlbrocht of Soft Surroundings.

Full Remodel of Bathroom to accommodate accessibility for Aging in Place ( Future Proofing ) :
Widened Doorways, Increased Circulation and Clearances for Fixtures, Large Spa-like Curb-less Shower with bench, decorative grab bars and finishes.

This bathroom features a free-standing tub with a sleek, strong shape. Accent pebble flooring surrounding the tub and a candle niche filled wall make for a serene space.
---
Project by Wiles Design Group. Their Cedar Rapids-based design studio serves the entire Midwest, including Iowa City, Dubuque, Davenport, and Waterloo, as well as North Missouri and St. Louis.
For more about Wiles Design Group, see here: https://wilesdesigngroup.com/
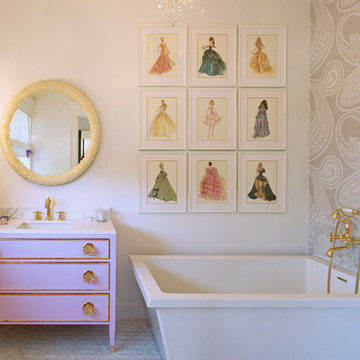
Photo: Carolyn Reyes © 2015 Houzz
Girl’s Suite, main house
Design team: AFK Fine Furniture for Children http://www.houzz.com/pro/artforkids/afk-furniture
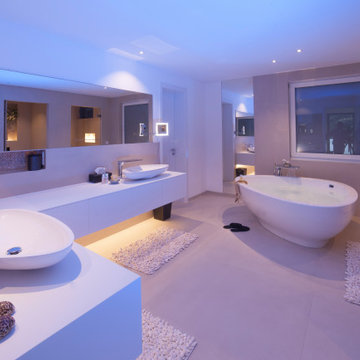
Wellnessbad im eigenen Zuhause
Sich in den eigenen vier Wänden der wohltuenden Atmosphäre eines Spa hinzugeben, ist der Traum vieler Hausherren. In diesem Fall hat Design by Torsten Müller aus Bad Honnef nähe Köln / Bonn diesen Traum verwirklicht und ein echtes Wellness-Paradies geschaffen.
In dem abgetrennten Duschbereich findet sich das BIG RAIN Regenpanel WATER MODULES von Dornbracht, das einen anregenden Schauer oder einen sanften Tropenregen genauso inszenieren kann, wie auch einen erfrischenden Sommerregen. Das Lichtdesign ist der Smart Home Installation zu verdanken, die individuelle Szenarien wahr werden lassen und kaum Wünsche offenlassen. Die fugenlose Waschtisch-Konstruktion ist aus dem Werkstoff Corian gefertigt und nach einem individuellen Maß hergestellt. Die freistehende Badewanne vom Designer Jean-Marie Massaud, in der lange Stunden voller Müßiggang möglich sind, stammt von AXOR.
Lassen Sie sich inspirieren und wagen Sie es, Ihren ganz persönlichen Wohlfühlraum von einer Wellness-Oase im eigenen Haus gemeinsam mit Design by Torsten Müller wahr werden zu lassen.

Specific to this photo: A view of our vanity with their choice in an open shower. Our vanity is 60-inches and made with solid timber paired with naturally sourced Carrara marble from Italy. The homeowner chose silver hardware throughout their bathroom, which is featured in the faucets along with their shower hardware. The shower has an open door, and features glass paneling, chevron black accent ceramic tiling, multiple shower heads, and an in-wall shelf.
This bathroom was a collaborative project in which we worked with the architect in a home located on Mervin Street in Bentleigh East in Australia.
This master bathroom features our Davenport 60-inch bathroom vanity with double basin sinks in the Hampton Gray coloring. The Davenport model comes with a natural white Carrara marble top sourced from Italy.
This master bathroom features an open shower with multiple streams, chevron tiling, and modern details in the hardware. This master bathroom also has a freestanding curved bath tub from our brand, exclusive to Australia at this time. This bathroom also features a one-piece toilet from our brand, exclusive to Australia. Our architect focused on black and silver accents to pair with the white and grey coloring from the main furniture pieces.

hex,tile,floor,master,bath,in,corner,stand alone tub,scalloped,chandelier, light, pendant,oriental,rug,arched,mirrors,inset,cabinet,drawers,bronze, tub, faucet,gray,wall,paint,tub in corner,below windows,arched windows,pretty light,pretty shade,oval hardware,custom,medicine,cabinet

They say the magic thing about home is that it feels good to leave and even better to come back and that is exactly what this family wanted to create when they purchased their Bondi home and prepared to renovate. Like Marilyn Monroe, this 1920’s Californian-style bungalow was born with the bone structure to be a great beauty. From the outset, it was important the design reflect their personal journey as individuals along with celebrating their journey as a family. Using a limited colour palette of white walls and black floors, a minimalist canvas was created to tell their story. Sentimental accents captured from holiday photographs, cherished books, artwork and various pieces collected over the years from their travels added the layers and dimension to the home. Architrave sides in the hallway and cutout reveals were painted in high-gloss black adding contrast and depth to the space. Bathroom renovations followed the black a white theme incorporating black marble with white vein accents and exotic greenery was used throughout the home – both inside and out, adding a lushness reminiscent of time spent in the tropics. Like this family, this home has grown with a 3rd stage now in production - watch this space for more...
Martine Payne & Deen Hameed
Purple Bathroom Design Ideas with a Freestanding Tub
1



