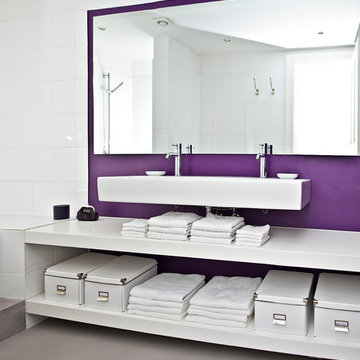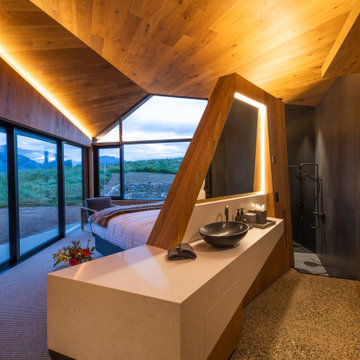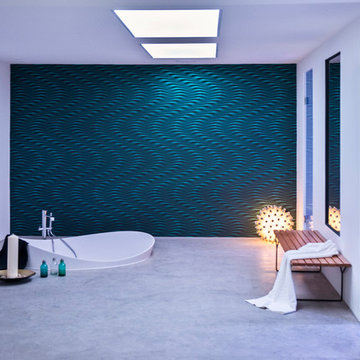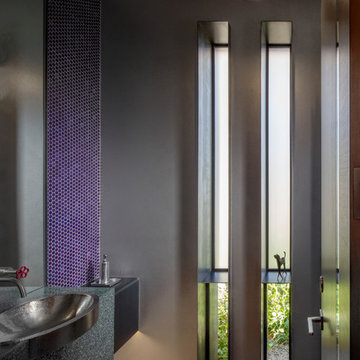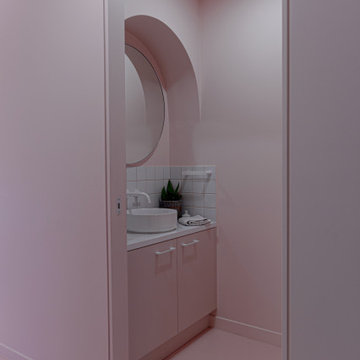Purple Bathroom Design Ideas with Concrete Floors
Refine by:
Budget
Sort by:Popular Today
1 - 12 of 12 photos

A contemporary penthouse apartment in St John's Wood in a converted church. Right next to the famous Beatles crossing next to the Abbey Road.
Concrete clad bathrooms with a fully lit ceiling made of plexiglass panels. The walls and flooring is made of real concrete panels, which give a very cool effect. While underfloor heating keeps these spaces warm, the panels themselves seem to emanate a cooling feeling. Both the ventilation and lighting is hidden above, and the ceiling also allows us to integrate the overhead shower.
Integrated washing machine within a beautifully detailed walnut joinery.
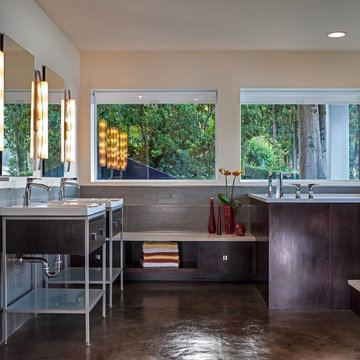
Cabinetry panels create warmth of the vertical surfaces while elements of stone, metal and glass add subtle and accessorizable personality.
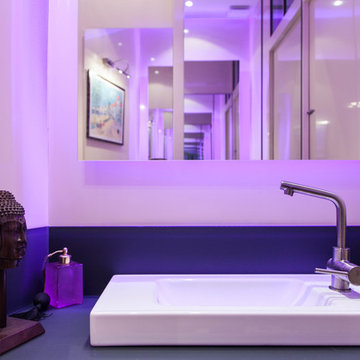
Un espace attenant à la salle d'eau a été réorganisé pour les toilettes avec vasque et armoire de toilette, Placard technique dissimulé, pour recevoir le chauffe-eau.. Crédit photo Ajda Kara
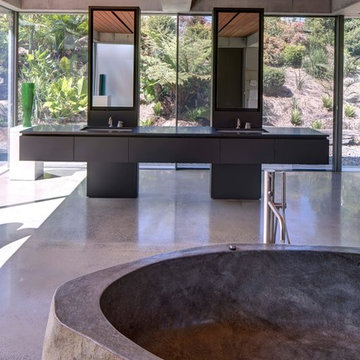
A former dairy property, Lune de Sang is now the centre of an ambitious project that is bringing back a pocket of subtropical rainforest to the Byron Bay hinterland. The first seedlings are beginning to form an impressive canopy but it will be another 3 centuries before this slow growth forest reaches maturity. This enduring, multi-generational project demands architecture to match; if not in a continuously functioning capacity, then in the capacity of ancient stone and concrete ruins; witnesses to the early years of this extraordinary project.
The project’s latest component, the Pavilion, sits as part of a suite of 5 structures on the Lune de Sang site. These include two working sheds, a guesthouse and a general manager’s residence. While categorically a dwelling too, the Pavilion’s function is distinctly communal in nature. The building is divided into two, very discrete parts: an open, functionally public, local gathering space, and a hidden, intensely private retreat.
The communal component of the pavilion has more in common with public architecture than with private dwellings. Its scale walks a fine line between retaining a degree of domestic comfort without feeling oppressively private – you won’t feel awkward waiting on this couch. The pool and accompanying amenities are similarly geared toward visitors and the space has already played host to community and family gatherings. At no point is the connection to the emerging forest interrupted; its only solid wall is a continuation of a stone landscape retaining wall, while floor to ceiling glass brings the forest inside.
Physically the building is one structure but the two parts are so distinct that to enter the private retreat one must step outside into the landscape before coming in. Once inside a kitchenette and living space stress the pavilion’s public function. There are no sweeping views of the landscape, instead the glass perimeter looks onto a lush rainforest embankment lending the space a subterranean quality. An exquisitely refined concrete and stone structure provides the thermal mass that keeps the space cool while robust blackbutt joinery partitions the space.
The proportions and scale of the retreat are intimate and reveal the refined craftsmanship so critical to ensuring this building capacity to stand the test of centuries. It’s an outcome that demanded an incredibly close partnership between client, architect, engineer, builder and expert craftsmen, each spending months on careful, hands-on iteration.
While endurance is a defining feature of the architecture, it is also a key feature to the building’s ecological response to the site. Great care was taken in ensuring a minimised carbon investment and this was bolstered by using locally sourced and recycled materials.
All water is collected locally and returned back into the forest ecosystem after use; a level of integration that demanded close partnership with forestry and hydraulics specialists.
Between endurance, integration into a forest ecosystem and the careful use of locally sourced materials, Lune de Sang’s Pavilion aspires to be a sustainable project that will serve a family and their local community for generations to come.
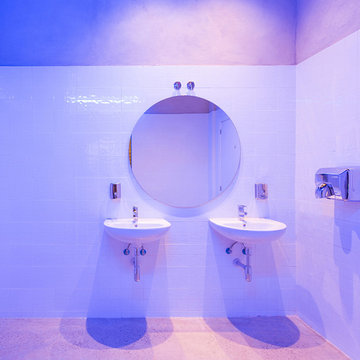
Rehabilitación de un antiguo almacén para un restaurante de cocina china con esencia mediterránea.
Los clientes, una familia de origen chino con varias generaciones dedicados a la restauración, querían convertir un antiguo almacén en un restaurante de cocina fusión asiática y mediterránea. Querían un lugar único en El Puig (Valencia), con un diseño muy cuidado, aunque sin pretensiones. Espacios amplios y diáfanos para que la luz fluya hasta el final del establecimiento.
Realizado con un presupuesto muy contenido, prima la naturalidad de los materiales para que los comensales puedan disfrutar de una buena cena en un lugar acogedor y honesto consigo mismo.
La envolvente del espacio se realiza en materiales industriales. La contundencia fría y áspera del cemento se compensa con un mobiliario donde la protagonista es la madera, más amable y doméstica. El color se aporta gracias al potente azul de la cerámica que cubre la gran barra central y que recuerda las profundidades del Mediterráneo. Esta misma cerámica se usa en el revestimiento de la cocina fría, que queda abierta a la sala y cuyo contraste se percibe desde la entrada como una cueva marina de intenso color. También se ha usado un bloque de hormigón a modo de celosía que se extiende por gran parte del local, conjugando el marcado carácter del local con la idiosincrasia arquitectónica de la zona.
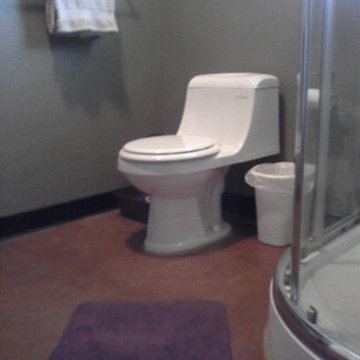
Bathroom with decorative concrete floors with a trowel-finish overlay and Natural Henna semi-transparent Colorseal.
Purple Bathroom Design Ideas with Concrete Floors
1

