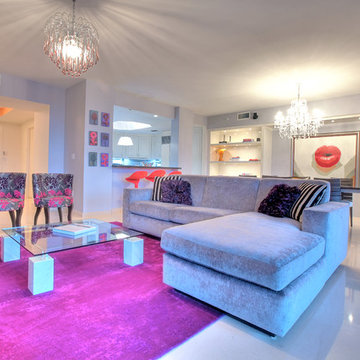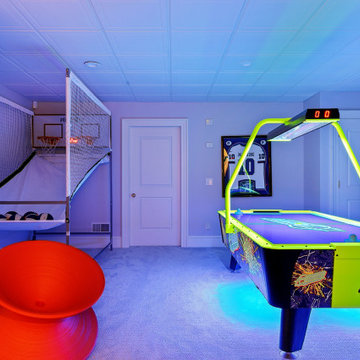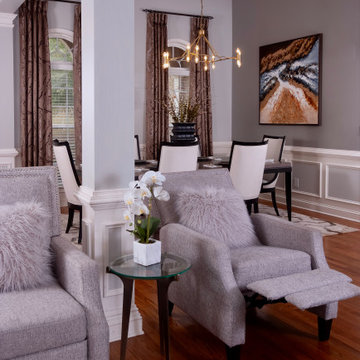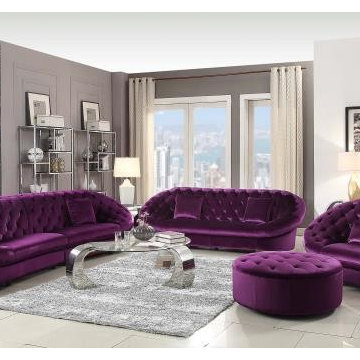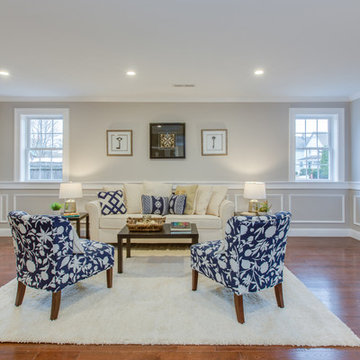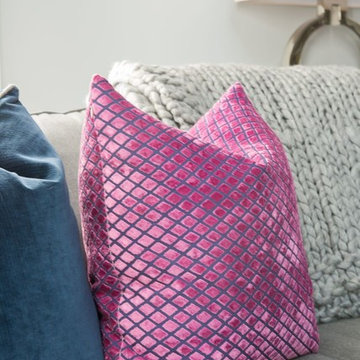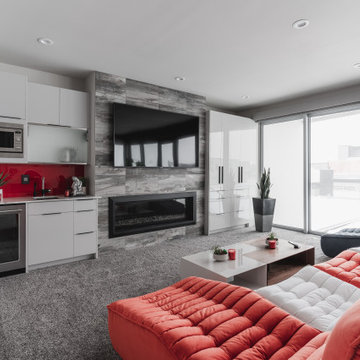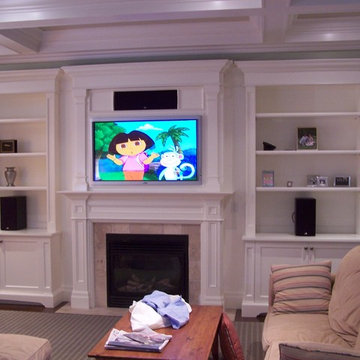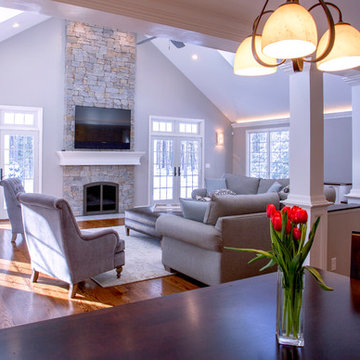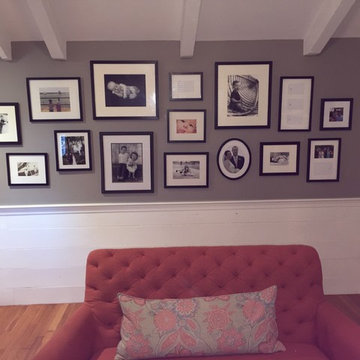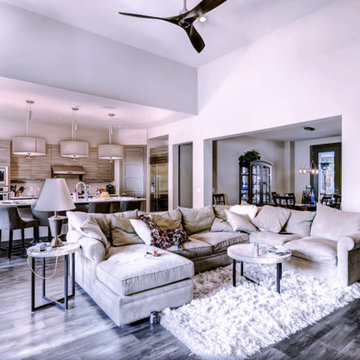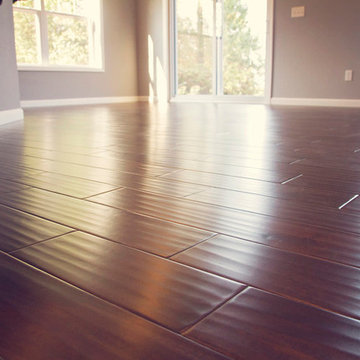Purple Family Room Design Photos with Grey Walls

When Hurricane Sandy hit, it flooded this basement with nearly 6 feet of water, so we started with a complete gut renovation. We added polished concrete floors and powder-coated stairs to withstand the test of time. A small kitchen area with chevron tile backsplash, glass shelving, and a custom hidden island/wine glass table provides prep room without sacrificing space. The living room features a cozy couch and ample seating, with the television set into the wall to minimize its footprint. A small bathroom offers convenience without getting in the way. Nestled between the living room and kitchen is a custom-built repurposed wine barrel turned into a wine bar - the perfect place for friends and family to visit. Photo by Chris Amaral.
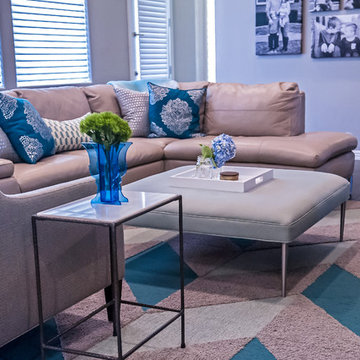
Red Egg Design Group | Courtney Lively Photography | Modern Family Room with dark wood floors, gray painted walls, custom media entertainment center taupe leather sectional sofa with teal colorful throw pillows, gray side chair and bold FLOR rug.
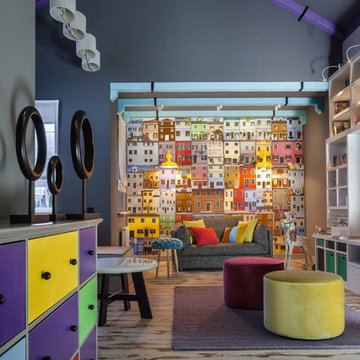
Архитектор-дизайнер-декоратор Ксения Бобрикова,
фотограф Зинон Разутдинов
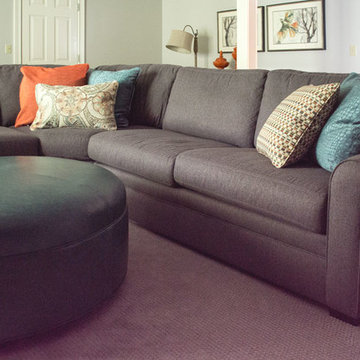
The sectional in a gray flannel fabric is perfect for this large space and complements the Repose Gray (SW7105) on the walls. The oversized clock balances out the size of the sectional.
Accent Colors
To pop our accents colors of orange and deep teal, we added custom pillows in these fun fabrics. The round ottoman in a teal leather is on casters so it can easily be moved to accommodate the sleeper sofa for overnight guests.
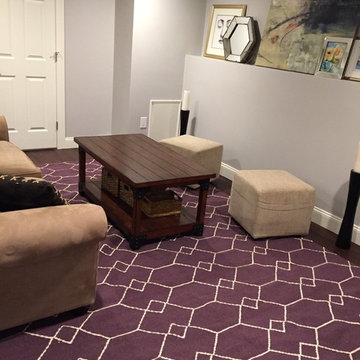
Designed and decorated second living room with new window and newly built walls/layout with bamboo flooring
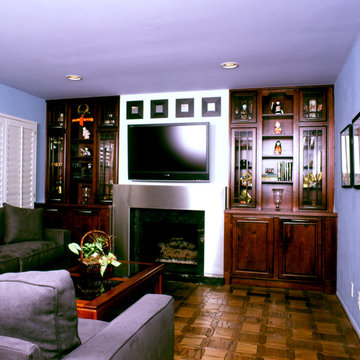
The size of this Kitchen was small for the size of the house not mention out of date. By removing the Peninsula and absorbing the Nook eating area the size of the Kitchen was almost doubled. We were also able to add an Island for increased function. You can see the changes in the Before and After Floor Plans below.
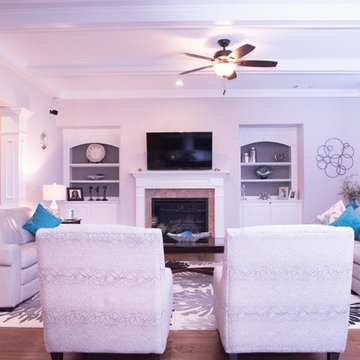
The family room color usage is amazing. The elements in the room are purposeful and have just enough highlights of the few colors used in the space. The variety of textures in this space also acts as colors and used in moderation was the best choice.
Purple Family Room Design Photos with Grey Walls
1

